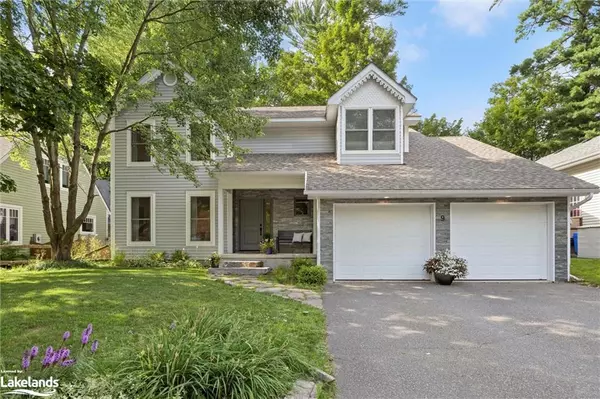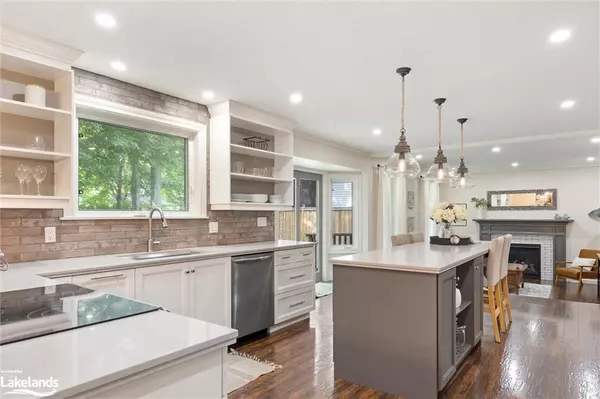$845,000
$845,000
For more information regarding the value of a property, please contact us for a free consultation.
Address not disclosed Bracebridge, ON P1L 1K5
3 Beds
3 Baths
2,096 SqFt
Key Details
Sold Price $845,000
Property Type Single Family Home
Sub Type Single Family Residence
Listing Status Sold
Purchase Type For Sale
Square Footage 2,096 sqft
Price per Sqft $403
MLS Listing ID 40462656
Sold Date 09/05/23
Style Two Story
Bedrooms 3
Full Baths 2
Half Baths 1
Abv Grd Liv Area 2,699
Originating Board The Lakelands
Year Built 1991
Annual Tax Amount $4,693
Property Description
Located on a quiet court in a sought-after neighbourhood, this property is bound to impress. As soon as you enter the front door you are greeted with a warmth and upscale charm. The main floor is truly the heart of this family home. From the grand island, exquisite quartz countertops, live-edge bar top and large eating area, your kitchen will be the envy of all who enter. Your sunken living room with a natural gas fireplace is the perfect spot for gathering with family and friends for a games/movie night. Or relax in the quiet formal living room with a good book to end a busy day. Extend your living space by stepping outdoors to your back deck and fully fenced yard; great for summertime cookouts or space to instal your own private winter ice rink. The opportunities for entertaining and family-time are endless. The second level boasts a spacious primary bedroom with spa like ensuite and walk-in closet along with two other bedrooms and an oversized laundry room. The partially finished basement has an abundance of storage and a rec room for the kids to be kids. Bonus features include an attached two car garage with inside entry to an expansive mudroom. There is no shortage of room for the entire family and guests.
Location
Province ON
County Muskoka
Area Bracebridge
Zoning R1
Direction Taylor Rd, left on Woodward St, right on Sadler St, right to 9 Palmer Court. SOP.
Rooms
Basement Full, Partially Finished
Kitchen 1
Interior
Interior Features Central Vacuum Roughed-in
Heating Forced Air, Natural Gas
Cooling Central Air
Fireplaces Number 1
Fireplaces Type Gas
Fireplace Yes
Window Features Window Coverings
Appliance Dishwasher, Dryer, Microwave, Refrigerator, Stove, Washer
Exterior
Parking Features Attached Garage
Garage Spaces 2.0
Roof Type Asphalt Shing
Street Surface Paved
Porch Deck
Lot Frontage 66.0
Lot Depth 129.0
Garage Yes
Building
Lot Description Urban, Hospital, Library, Park, Quiet Area, Schools, Shopping Nearby
Faces Taylor Rd, left on Woodward St, right on Sadler St, right to 9 Palmer Court. SOP.
Foundation Concrete Block
Sewer Sewer (Municipal)
Water Municipal
Architectural Style Two Story
Structure Type Vinyl Siding
New Construction No
Schools
Elementary Schools Macaulay
High Schools Bmlss,
Others
Senior Community false
Tax ID 481160066
Ownership Freehold/None
Read Less
Want to know what your home might be worth? Contact us for a FREE valuation!

Our team is ready to help you sell your home for the highest possible price ASAP
GET MORE INFORMATION





