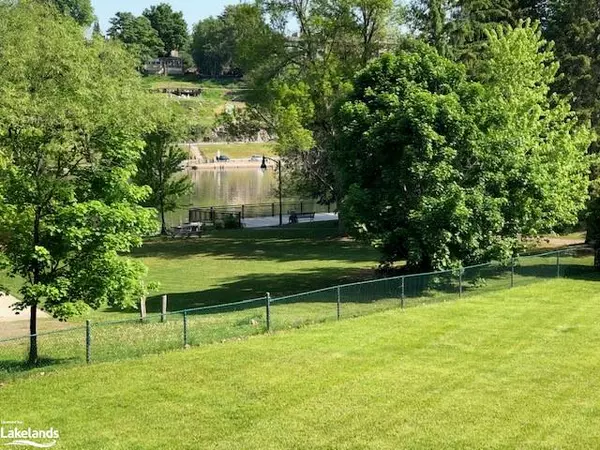$420,000
$450,000
6.7%For more information regarding the value of a property, please contact us for a free consultation.
142 Ecclestone Drive #9 Bracebridge, ON P1L 1G6
2 Beds
2 Baths
1,120 SqFt
Key Details
Sold Price $420,000
Property Type Townhouse
Sub Type Row/Townhouse
Listing Status Sold
Purchase Type For Sale
Square Footage 1,120 sqft
Price per Sqft $375
MLS Listing ID 40465121
Sold Date 09/11/23
Style Two Story
Bedrooms 2
Full Baths 1
Half Baths 1
HOA Fees $553/mo
HOA Y/N Yes
Abv Grd Liv Area 1,120
Originating Board The Lakelands
Year Built 1985
Annual Tax Amount $2,600
Property Description
END UNIT! BRICK 2-STOREY TOWNHOUSE OVERLOOKING MUSKOKA FALLS. BIG LAKE BOATING WITH ACCESS TO LAKE MUSKOKA, ROSSEAU & JOSEPH FROM HERE! Docking at your doorstep, swimming, boating, kayak, fishing or just enjoy the boardwalk along the river's edge. Parks, schools & downtown shopping & cafes at your doorstep. Abundance of visitor parking for family & friends, designated parking for owner with plug-in for winter weather. Open concept living with walkout to balcony overlooking the falls, beach & park. Freshly painted throughout, laminate floors in bedrooms with low monthly fees that take care of all the maintenance. New Rental Hot Water Tank August/2023 from Reliance $18.00 monthly.
Location
Province ON
County Muskoka
Area Bracebridge
Zoning R-4
Direction Manitoba St over the bridge, turn right at Shaw Street, Townhouse on right
Rooms
Other Rooms Storage
Basement None
Kitchen 1
Interior
Interior Features Separate Heating Controls
Heating Baseboard, Electric
Cooling None
Fireplace No
Laundry Laundry Room, Upper Level
Exterior
Exterior Feature Balcony, Landscaped, Privacy, Private Entrance, Year Round Living
Parking Features Asphalt, Exclusive, Assigned
Utilities Available Cable Connected, Electricity Connected, Garbage/Sanitary Collection, Recycling Pickup, Street Lights
Waterfront Description Lake Privileges
View Y/N true
View Beach, Bridge(s), Downtown, Panoramic, Park/Greenbelt, River, Water
Roof Type Asphalt Shing
Handicap Access Open Floor Plan, Parking
Porch Open
Garage No
Building
Lot Description Urban, Beach, City Lot, Open Spaces, Park, Playground Nearby
Faces Manitoba St over the bridge, turn right at Shaw Street, Townhouse on right
Foundation Concrete Perimeter
Sewer Sewer (Municipal)
Water Municipal
Architectural Style Two Story
Structure Type Brick, Vinyl Siding
New Construction No
Schools
Elementary Schools Monck/Stdom
High Schools Bmlss/Mmol
Others
HOA Fee Include Building Maintenance,Common Elements,Maintenance Grounds,Parking,Property Management Fees,Snow Removal
Senior Community false
Tax ID 488070009
Ownership Condominium
Read Less
Want to know what your home might be worth? Contact us for a FREE valuation!

Our team is ready to help you sell your home for the highest possible price ASAP
GET MORE INFORMATION





