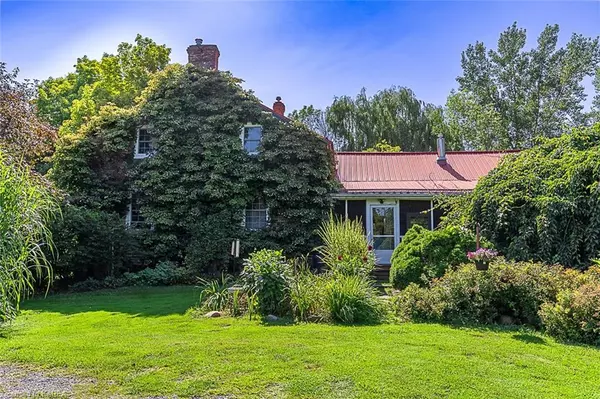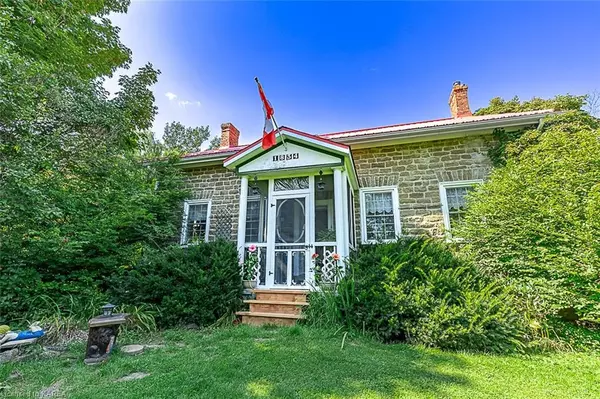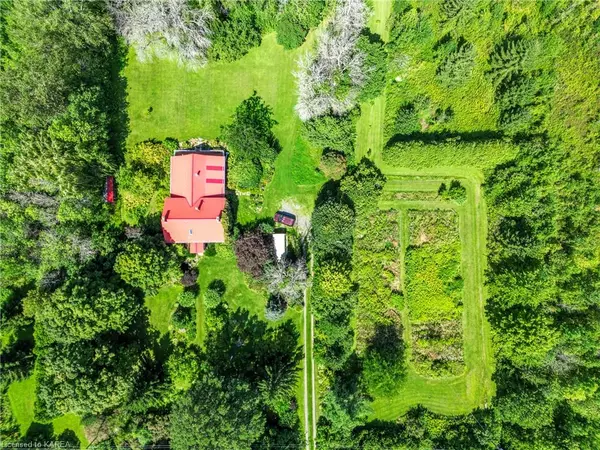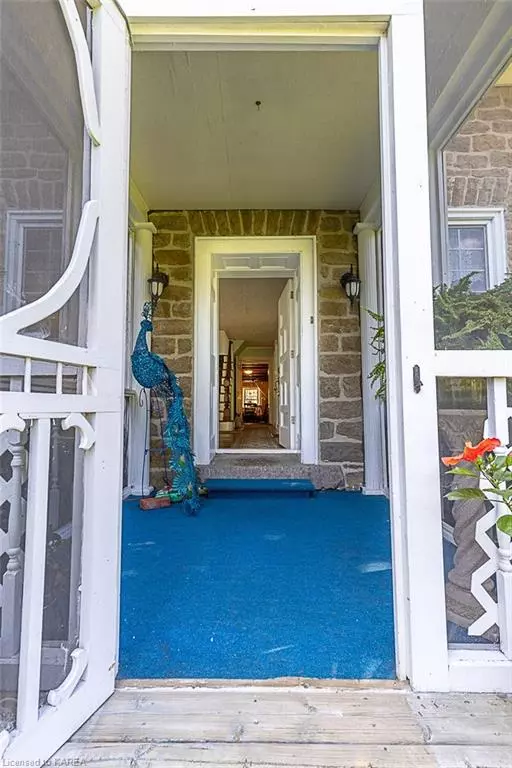$775,000
$779,999
0.6%For more information regarding the value of a property, please contact us for a free consultation.
10575 Broken Second Road Iroquois, ON K0E 1K0
3 Beds
2 Baths
1,812 SqFt
Key Details
Sold Price $775,000
Property Type Single Family Home
Sub Type Single Family Residence
Listing Status Sold
Purchase Type For Sale
Square Footage 1,812 sqft
Price per Sqft $427
MLS Listing ID 40473997
Sold Date 09/13/23
Style 1.5 Storey
Bedrooms 3
Full Baths 2
Abv Grd Liv Area 1,812
Originating Board Kingston
Year Built 1834
Annual Tax Amount $4,019
Property Description
Bring the horses? Country living on a large private acreage yet with natural gas heat! 67 acres featuring a 11 x 8 ft coy pond, a creek, some tall trees, lots of bush, some lovely meadows & beautiful walking trails as well as 2 large barns & a gorgeous 1834 all-stone home & located only 2 min from town/4 min to beach! At end of your 150 ft laneway adorned with gardens is your reclusive retreat-Even more perennial gardens & a cheery red steel roof greets you when arrive-A welcoming cozy front screened-in entrance porch opens into a beautiful living room with original pine plank flooring, multitudes of windows with deep window sills, turn-of-the-century trim & an eye-catching fireplace with ornate woodwork-One side of living room opens into a lovely open office area & on other side a door leads to a huge dining room with yet another fireplace & more historical features right next to main level 3 pc bath! Massive grand room, a combo eat-in kitchen/family room features 5 big, bright windows & a natural gas fireplace to enjoy as the summer slips to autumn-2 doors lead to east & west screen-in sunporches what are joined by a new 2022 north-facing deck, providing panoramic view of even more perennial gardens, stunning sunsets & picturesque sunrises as you listen to the sounds of nature-Upstairs features more deep windows & more pine plank flooring-This level features a spacious primary bdrm with 2 wall-to-wall closets, 4 pc bath & 2 other good-sized bdrms-Near full height storage bsmt has concrete floor-Updates: Natural gas furn-100 amp electrical breaker panel & copper wiring-energy efficient windows 2007-Steel roof 2002-Bell hi-speed internet-Septic system recently pumped & received positive inspection report-Bonus $8k annual rental income from cell tower at rear of property-This spring enjoy the sound of rushing water from the creek or check out various kinds of birds as you meander down walking trails or simply kick back on 1 of the verandas & enjoy peace & tranquility
Location
Province ON
County Stormont, Dundas And Glengarry
Area South Dundas
Zoning RU
Direction Hwy 401, exit 738 south 2 km to roundabout-Bear right on roundabout which intersects CR 2 & continue southwest on County Road 2 a few hundred metres to Broken Second & turn right & head west less than 1 km to subject property.
Rooms
Other Rooms Shed(s)
Basement Crawl Space, Unfinished
Kitchen 1
Interior
Interior Features In-law Capability
Heating Fireplace-Gas, Forced Air, Natural Gas
Cooling None
Fireplaces Number 1
Fireplaces Type Gas
Fireplace Yes
Appliance Dishwasher, Dryer, Range Hood, Refrigerator, Stove, Washer
Exterior
Exterior Feature Landscaped
Parking Features Gravel
Roof Type Asphalt Shing, Metal
Lot Frontage 685.34
Lot Depth 2948.38
Garage No
Building
Lot Description Rural, Near Golf Course, Shopping Nearby
Faces Hwy 401, exit 738 south 2 km to roundabout-Bear right on roundabout which intersects CR 2 & continue southwest on County Road 2 a few hundred metres to Broken Second & turn right & head west less than 1 km to subject property.
Foundation Stone
Sewer Septic Tank
Water Drilled Well
Architectural Style 1.5 Storey
Structure Type Stone
New Construction No
Others
Senior Community false
Tax ID 661190208
Ownership Freehold/None
Read Less
Want to know what your home might be worth? Contact us for a FREE valuation!

Our team is ready to help you sell your home for the highest possible price ASAP
GET MORE INFORMATION





