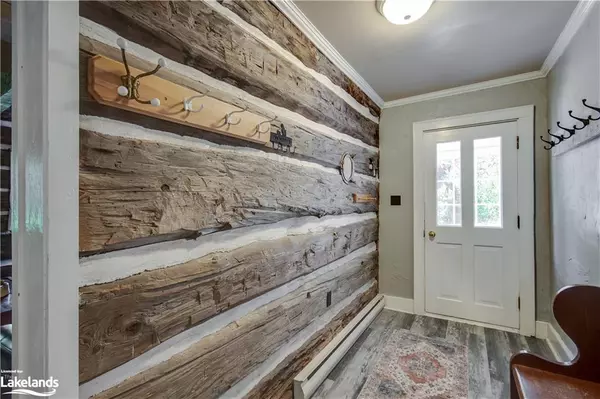$842,000
$849,000
0.8%For more information regarding the value of a property, please contact us for a free consultation.
1047 Partridge Lane Bracebridge, ON P1L 1W8
3 Beds
2 Baths
2,707 SqFt
Key Details
Sold Price $842,000
Property Type Single Family Home
Sub Type Single Family Residence
Listing Status Sold
Purchase Type For Sale
Square Footage 2,707 sqft
Price per Sqft $311
MLS Listing ID 40453242
Sold Date 09/16/23
Style 1.5 Storey
Bedrooms 3
Full Baths 2
Abv Grd Liv Area 2,707
Originating Board The Lakelands
Annual Tax Amount $3,584
Lot Size 2.970 Acres
Acres 2.97
Property Description
Steeped in history and nestled in the coveted, highly sought after countryside of PARTRIDGE LANE, this remarkable property presents an exceptional opportunity for those seeking a UNIQUE AND CHARMING Muskoka property. This historical 3 bdrm/2 bthrm LOG HOME OR WEEKEND GETAWAY adorned with an Elmo Starr POST AND BEAM addition has been cherished by its current owner for over 45 years. Offering a blend of RUSTIC charm and MODERN comforts, this property showcases the perfect marriage of character, quality and convenience. Set on 2.97 ACRES, the property is beautifully landscaped with well kept lawn areas and many perennial gardens and offers breathtaking views of the surrounding farm fields and hardwood forests. Nature enthusiasts will delight in the tranquility and beauty that this property affords. Step inside and be captivated by the rustic interior, where a grand GRANITE STONE FIREPLACE with a propane insert takes centre stage, exuding warmth and ambiance. The OPEN CONCEPT post and beam addition features a galley eat-in kitchen which seamlessly flows into the dining and family room areas creating an inviting space for entertaining and everyday living. Kitchen offers a walkout to a PRIVATE PATIO COURTYARD, fire pit, and above-ground heated (solar) POOL, offering relaxation and leisure just steps from your doorstep and perfect for hosting gatherings and enjoying the outdoors. In addition this property boasts several desirable features including an attached double-car GARAGE and a large open side yard area that offers lots of storage and parking space. For those seeking a dedicated space for creativity or hobbies, a 12 x 20 heated BUNKIE/STUDIO/WORKSHOP awaits your inspiration. Additionally, an automatic generator ensures peace of mind. This historical gem combines rich heritage, highly sought after location and a myriad of desirable features, creating a truly exceptional property just minutes to the quaint Town of Bracebridge, Village of Port Carling and Lake Muskoka
Location
Province ON
County Muskoka
Area Bracebridge
Zoning RR
Direction HWY. 118W TO SOUTH MONCK DRIVE TO PARTRIDGE LANE TO 1047 (SOP)
Rooms
Other Rooms Shed(s), Workshop
Basement None
Kitchen 1
Interior
Interior Features High Speed Internet, Auto Garage Door Remote(s), Built-In Appliances, Ceiling Fan(s)
Heating Baseboard, Electric, Fireplace-Propane
Cooling None
Fireplaces Number 1
Fireplaces Type Propane
Fireplace Yes
Appliance Water Heater Owned
Laundry Laundry Room, Main Level
Exterior
Exterior Feature Landscaped, Year Round Living
Parking Features Attached Garage, Gravel
Garage Spaces 2.0
Utilities Available Cell Service, Electricity Connected, Garbage/Sanitary Collection, Recycling Pickup, Phone Connected, Propane
View Y/N true
View Forest, Meadow, Panoramic, Pool, Trees/Woods
Roof Type Asphalt Shing
Porch Patio
Lot Frontage 299.97
Lot Depth 380.96
Garage Yes
Building
Lot Description Rural, Square, Airport, Arts Centre, Near Golf Course, Landscaped, Library, Rec./Community Centre, School Bus Route, Shopping Nearby
Faces HWY. 118W TO SOUTH MONCK DRIVE TO PARTRIDGE LANE TO 1047 (SOP)
Foundation Concrete Block, Stone
Sewer Septic Approved
Water Drilled Well, Shared Well
Architectural Style 1.5 Storey
Structure Type Wood Siding
New Construction Yes
Others
Senior Community false
Tax ID 481630127
Ownership Freehold/None
Read Less
Want to know what your home might be worth? Contact us for a FREE valuation!

Our team is ready to help you sell your home for the highest possible price ASAP
GET MORE INFORMATION





