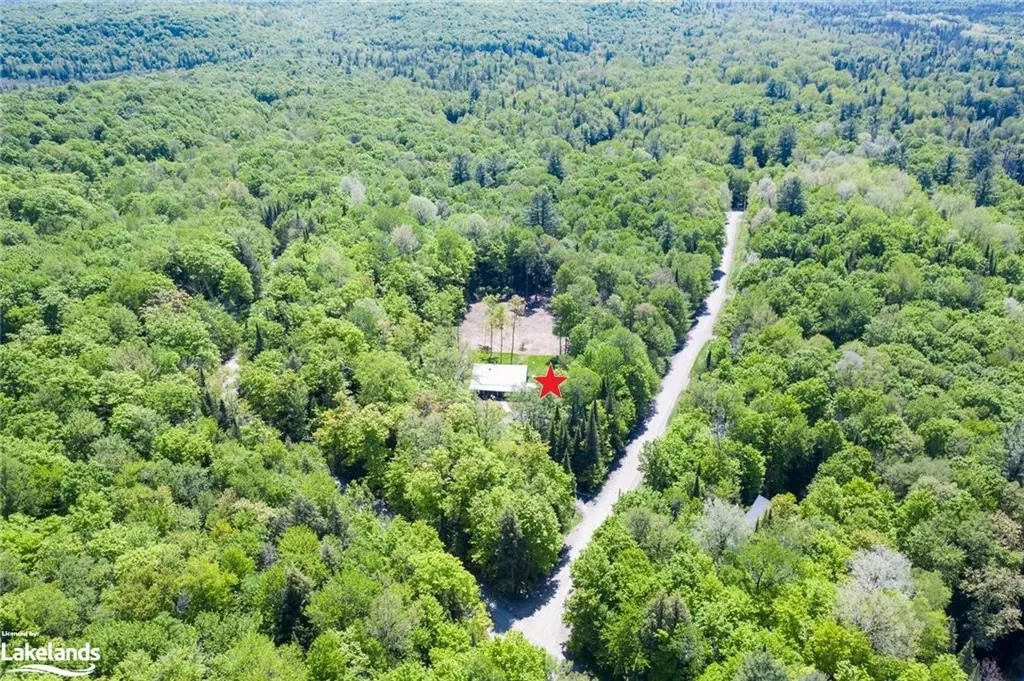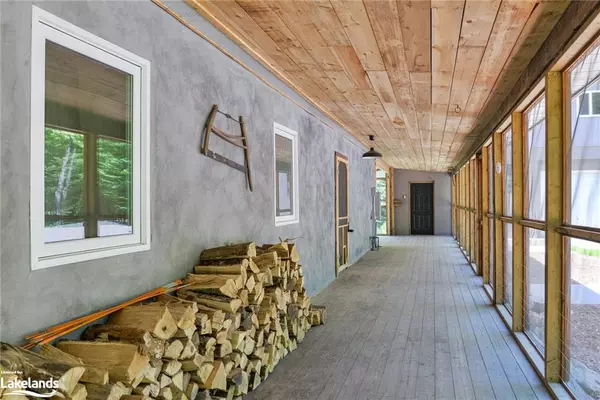$735,000
$750,000
2.0%For more information regarding the value of a property, please contact us for a free consultation.
1007 Loggers Road Bracebridge, ON P1L 1X1
3 Beds
1 Bath
1,900 SqFt
Key Details
Sold Price $735,000
Property Type Single Family Home
Sub Type Single Family Residence
Listing Status Sold
Purchase Type For Sale
Square Footage 1,900 sqft
Price per Sqft $386
MLS Listing ID 40429383
Sold Date 09/19/23
Style Bungalow
Bedrooms 3
Full Baths 1
Abv Grd Liv Area 1,900
Originating Board The Lakelands
Year Built 2005
Annual Tax Amount $2,590
Lot Size 6.243 Acres
Acres 6.243
Property Description
Found just 22-minutes from Hwy 11, on 6+ acres of private forest is this year-round home offering 3160 SQ FT of living space including the heated garage, finished loft, & screened Muskoka Room. Some great features include an Open concept kitchen/living/dining area, vaulted ceilings throughout, heated floors, lots of natural light, metal roof, & a cozy woodstove. Step from the kitchen/dining Patio Sliders into the backyard with a cleared area for your preferred use (water/hydro are in this cleared area). The Primary Bedroom also has Patio Sliders leading to the wood-fired Sauna building, while the other 2 bedrooms have fun loft spaces! The large bathroom offers a NEW soaker tub & separate custom shower. NEW top of the line hot water on demand system, provides hot water to the kitchen, bathroom & main floor laundry, all while keeping you cozy in the cold months via in-floor radiant heat. Being built on a slab & the general design of the house provides a naturally cool home in the summer, too. Spend your down-time relaxing in the 60-ft screened Muskoka Room spanning the length of the house, & leading into the detached garage. The garage is the home of a 27x26 workshop & 24x13 office/studio on the 2nd floor (all heated with a force air propane furnace). Solar panels (valued at $45,000+) can be found on the garage roof, feeding hydro back to the grid... making $$$ on those wonderful sunny days! These panels made approximately $2400 in 2021! This property is abutting 44,000+ acres of the Longford Reserve (privately owned & maintained) ensuring incredible privacy with no plans for development. Only 5 minutes to the local swimming spot on the river, & the “Village Square” with community centre, play ground, skating rink, library, & basket ball/pickleball courts! ***EXTRAS: New Generac generator runs the whole property (2022); gravel driveway x 2 (2022); new kitchen cabinets, counters, backsplash, sink, and propane stove (2021); new garage siding (2021); new well pump (2020)
Location
Province ON
County Muskoka
Area Bracebridge
Zoning RU
Direction Hwy 11 (Bracebridge) to Hwy 118E to Vankoughnet Road to Old Victoria Rd to Miriam Drive to Loggers Road. (APPROX 22 minutes from Hwy 11 to Subject Property.)
Rooms
Other Rooms Sauna, Workshop
Basement None
Kitchen 0
Interior
Interior Features Air Exchanger, Sauna, Separate Hydro Meters, Solar Owned, Upgraded Insulation
Heating Radiant Floor, Propane, Radiant, Water
Cooling None
Fireplaces Type Free Standing, Wood Burning Stove
Fireplace Yes
Appliance Instant Hot Water, Water Heater Owned, Dishwasher, Dryer, Gas Oven/Range, Refrigerator, Washer
Laundry Laundry Room, Main Level
Exterior
Exterior Feature Backs on Greenbelt, Privacy, Separate Hydro Meters, Year Round Living
Parking Features Detached Garage, Gravel
Garage Spaces 1.0
Utilities Available Garbage/Sanitary Collection, High Speed Internet Avail, Recycling Pickup, Phone Connected, Propane
View Y/N true
View Trees/Woods
Roof Type Metal
Lot Frontage 983.48
Garage Yes
Building
Lot Description Rural, Irregular Lot, Ample Parking, Cul-De-Sac, Greenbelt, School Bus Route
Faces Hwy 11 (Bracebridge) to Hwy 118E to Vankoughnet Road to Old Victoria Rd to Miriam Drive to Loggers Road. (APPROX 22 minutes from Hwy 11 to Subject Property.)
Foundation Poured Concrete, Slab
Sewer Septic Tank
Water Drilled Well
Architectural Style Bungalow
Structure Type Cement Siding, Other
New Construction No
Schools
Elementary Schools Muskoka Falls Ps / Mmo
High Schools Bmlss / Stdom'S
Others
Senior Community false
Tax ID 480560585
Ownership Freehold/None
Read Less
Want to know what your home might be worth? Contact us for a FREE valuation!

Our team is ready to help you sell your home for the highest possible price ASAP
GET MORE INFORMATION





