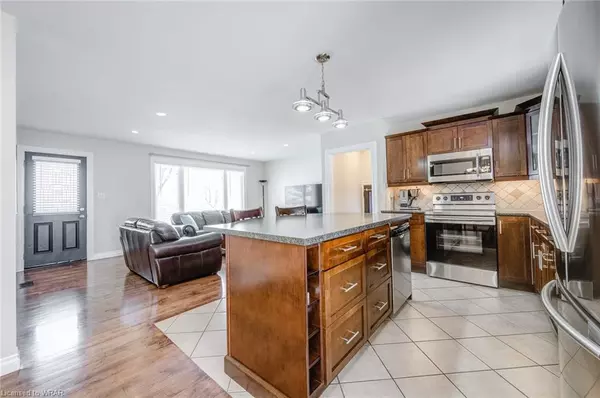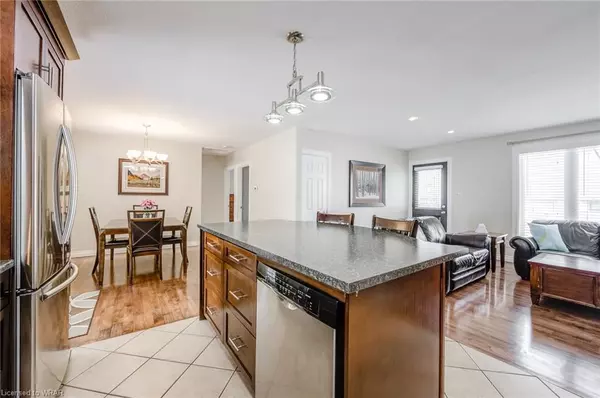$637,500
$655,000
2.7%For more information regarding the value of a property, please contact us for a free consultation.
376 Briarhill Avenue London, ON N5Y 1N9
4 Beds
2 Baths
880 SqFt
Key Details
Sold Price $637,500
Property Type Single Family Home
Sub Type Single Family Residence
Listing Status Sold
Purchase Type For Sale
Square Footage 880 sqft
Price per Sqft $724
MLS Listing ID 40479935
Sold Date 09/21/23
Style Bungalow
Bedrooms 4
Full Baths 2
Abv Grd Liv Area 880
Originating Board Waterloo Region
Year Built 1962
Annual Tax Amount $2,973
Property Description
Two things about this property are going to WOW you: the detached, Insulated, heated two-car garage and shop, perfect as a games room, party room and extra living space, as well as the additional basement suite just waiting to be used! There is no other property on the market in London like this. Not to mention the home has been upgraded extensively with updated windows, new storm door, full attic insulation, updated appliances (2018), and an updated Furnace, A/C, and Hot Water Tank (2017) which are all OWNED. Unlike most bungalows you may find, Briarhill boasts an open upstairs floorplan and spacious main bath, as well as a double-wide driveway for guests or potential tenants! It also isn't short on storage, with ample storage spaces in the home as well as beside the garage. In the basement, you will find an additional suite with the space and hookup for a stackable washer/dryer, as well as the wiring in place for an electric stove. The space is almost ready to be an in-law suite! That, or you can use it as-is as a lounge and wet bar! The home is newly painted, floors replaced in the basement and stairs, lights attached to every closet and cupboard, and still
tons of space for a pool or addition in the backyard. Come home to 376 Briarhill today!
Location
Province ON
County Middlesex
Area East
Zoning R1-6
Direction WEST ON HURON STREET FROM HIGHBURY AVE. N. NORTH ON BRIARHILL AVE, PROPERTY IS ON THE RIGHT.
Rooms
Basement Development Potential, Separate Entrance, Walk-Up Access, Other, Full, Finished
Kitchen 1
Interior
Interior Features Auto Garage Door Remote(s), Ceiling Fan(s), In-law Capability, In-Law Floorplan, Upgraded Insulation
Heating Forced Air, Natural Gas
Cooling Central Air
Fireplace No
Window Features Window Coverings
Appliance Water Heater Owned, Built-in Microwave, Dishwasher, Dryer, Hot Water Tank Owned, Refrigerator, Satellite Dish, Stove, Washer
Laundry Electric Dryer Hookup, In Basement
Exterior
Parking Features Detached Garage, Garage Door Opener
Garage Spaces 2.0
Roof Type Shingle
Lot Frontage 60.0
Lot Depth 134.0
Garage Yes
Building
Lot Description Urban, Ample Parking, Highway Access, Park, Place of Worship, Playground Nearby, Public Transit, Quiet Area, School Bus Route, Schools, Shopping Nearby
Faces WEST ON HURON STREET FROM HIGHBURY AVE. N. NORTH ON BRIARHILL AVE, PROPERTY IS ON THE RIGHT.
Foundation Concrete Perimeter
Sewer Sewer (Municipal)
Water Municipal-Metered
Architectural Style Bungalow
Structure Type Brick, Vinyl Siding
New Construction No
Schools
Elementary Schools Hillcrest P.S
High Schools Montcalm S.S
Others
Senior Community false
Tax ID 080900431
Ownership Freehold/None
Read Less
Want to know what your home might be worth? Contact us for a FREE valuation!

Our team is ready to help you sell your home for the highest possible price ASAP
GET MORE INFORMATION





