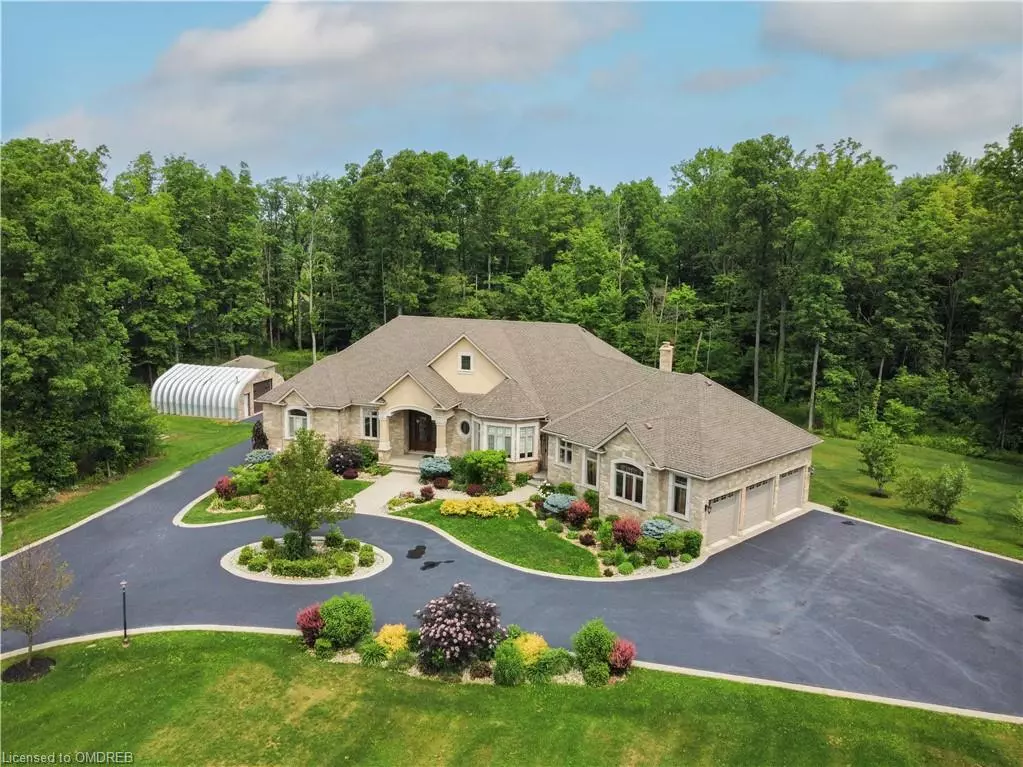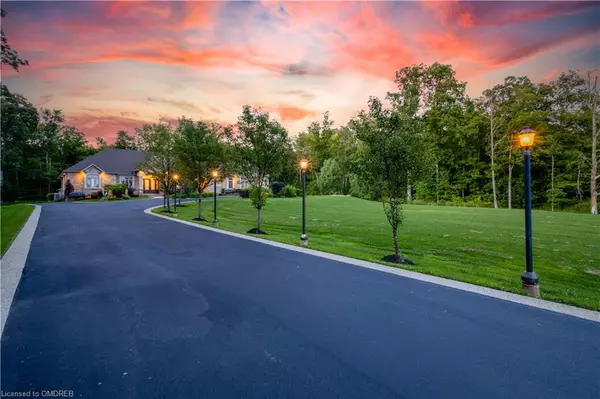$2,900,000
$2,999,000
3.3%For more information regarding the value of a property, please contact us for a free consultation.
340 Golf Club Road Hannon, ON L0R 1P0
5 Beds
5 Baths
3,559 SqFt
Key Details
Sold Price $2,900,000
Property Type Single Family Home
Sub Type Single Family Residence
Listing Status Sold
Purchase Type For Sale
Square Footage 3,559 sqft
Price per Sqft $814
MLS Listing ID 40438115
Sold Date 09/19/23
Style Bungalow
Bedrooms 5
Full Baths 5
Abv Grd Liv Area 7,059
Originating Board Oakville
Year Built 2013
Annual Tax Amount $8,707
Lot Size 26.474 Acres
Acres 26.474
Property Description
WELCOME TO THIS LUXURIOUS GRAND ESTATE SET IN NATURE'S PRIVACY & BEAUTY WHERE HARMONY & HOME UNITE. A RARE FIND, 25 ACRES, 7000SF OF SUPERB SP IN THIS CUSTOM BUILT BUNGALOW, GATED ENTRY, CIRCULAR DRIVEWAY, 5 BEDS, 5 BATHS, 3 CAR GARAGE + DET 4 CAR GARAGE W/HOIST FOR CAR/HOBBY ENTHUSIATS, CHEF INSPIRED OUTDOOR KITCHEN BLDG W/WOOD BURNING OVEN, SET INSIDE TOWERING TREES, A MODERN HOME LAYOUT & FINISHES, w/ FIN WO BSMT/INLAW SUITE, FARMING ACREAGE FOR INCOME & TAX SAVINGS & BEST OF ALL JUST MINS TO CITY & MAJOR HWY's. Truly Stunning Cottage/Farm Peaceful Feel in the City. Greeted by Iron Gates/Stone Pillars, Amazing Landscaped Grounds, Towering Trees, Drive up to Striking Stone & Stucco Home & Backyard Oasis. Elegant Solid Double Door Glass Insert Lead You Inside the Gorgeous Home. Arched & Waffle Ceilings, Open Conc Design, 10ft Ceilings, Lrg Windows, Elegant Millwork, Hardwood, Pot Lights, Porcelain Flr, Premium SS Appl, Gas Stone Mantel FP, BI Speakers T/O, Glass Showers & More. Master Retreat w/2 WI Closets, Spa Inspired 6pc Ensuite + W/O to Lrg Rear Covered Porch. Bedrooms w/Own Ensuites, Huge Gourmet Kitchen O/L Family Rm & Brkfts Area w/ Bay Window W/O to Covered Porch & Lrg Formal Dining Rm. Designed to Entertain! BASEMENT Fully Fin Lrg Open Concept w/ W/O to Backyard Oasis & HotTub, Bedrm, Bath, Wet Bar, Theatre, Inlaw Suite, Easily Add GYM/Sauna Area, Endless Options + Entry from Garage. Outdoors Deliver, Private Oasis w/ Building for Your Own Outdoor Kitchen w/WB Oven & Smoker All Fin w/ Stone, Det 4 Car Garage/Workshop Bldg w/Hoist, Towering Trees, Lush Gardens + Approx 12 Acres Behind Bush Rented to Farming/Tax Credits. Gas, Hydro & HighSpeed Internet, Cistern Easy Clean Water, Septic System, Irrigation Sys from well, Generac Gas generator, cameras, alarm sys, sound sys t/o, outdoor lighting & More. Walking ATV/Bike Trails, Local Farms, Peace & Quiet Mins to City. Simply Stunning Too many features to list! Truly a must see!
Location
Province ON
County Hamilton
Area 53 - Glanbrook
Zoning A1, P7, P8
Direction HWY 20 TO WOODBURN RD TO GOLF CLUB RD
Rooms
Other Rooms Workshop, Other
Basement Walk-Out Access, Full, Finished, Sump Pump
Kitchen 2
Interior
Interior Features High Speed Internet, Auto Garage Door Remote(s), Built-In Appliances, Central Vacuum, In-Law Floorplan, Wet Bar
Heating Forced Air, Natural Gas
Cooling Central Air
Fireplaces Number 2
Fireplaces Type Gas, Wood Burning
Fireplace Yes
Window Features Window Coverings
Appliance Bar Fridge, Water Heater Owned, Dishwasher, Dryer, Range Hood, Refrigerator, Stove, Washer, Wine Cooler
Laundry In-Suite, Main Level
Exterior
Exterior Feature Landscape Lighting, Landscaped, Lawn Sprinkler System, Privacy, Year Round Living
Parking Features Attached Garage, Asphalt, Circular
Garage Spaces 7.0
Pool None
Utilities Available Cable Connected, Electricity Connected, Natural Gas Connected, Recycling Pickup, Street Lights, Phone Connected
View Y/N true
View Forest, Park/Greenbelt, Trees/Woods
Roof Type Asphalt Shing
Porch Patio, Enclosed
Lot Frontage 698.46
Lot Depth 1693.94
Garage Yes
Building
Lot Description Rural, Rectangular, Ample Parking, Greenbelt, Landscaped, Major Highway, Park, Quiet Area, Ravine, Shopping Nearby, Trails
Faces HWY 20 TO WOODBURN RD TO GOLF CLUB RD
Foundation Poured Concrete
Sewer Septic Tank
Water Cistern, Well
Architectural Style Bungalow
Structure Type Stone,Stucco
New Construction No
Schools
Elementary Schools Our Ladys Of Assumption; Tapletown
High Schools Bishop Ryan;Salfleet
Others
Senior Community false
Tax ID 173800123
Ownership Freehold/None
Read Less
Want to know what your home might be worth? Contact us for a FREE valuation!

Our team is ready to help you sell your home for the highest possible price ASAP
GET MORE INFORMATION





