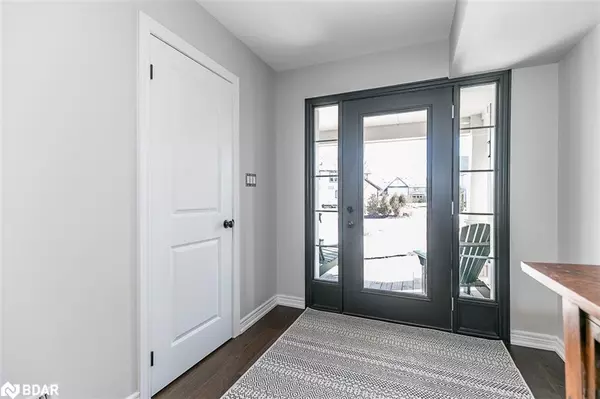$814,000
$829,888
1.9%For more information regarding the value of a property, please contact us for a free consultation.
30 Masters Crescent Port Severn, ON L0K 1S0
4 Beds
3 Baths
1,974 SqFt
Key Details
Sold Price $814,000
Property Type Townhouse
Sub Type Row/Townhouse
Listing Status Sold
Purchase Type For Sale
Square Footage 1,974 sqft
Price per Sqft $412
MLS Listing ID 40460078
Sold Date 09/25/23
Style Two Story
Bedrooms 4
Full Baths 2
Half Baths 1
Abv Grd Liv Area 1,974
Originating Board Barrie
Year Built 2016
Annual Tax Amount $3,176
Property Description
This is INCREDIBLE value!!!! In beautiful Georgian Bay - where your dreams come true in the Oak Bay Golf & Marina Community. This is a 4 bedroom, 2 & 1/2 bathroom FREEHOLD town home- finished top to bottom with a long list of luxury upgrades through the entire home. The custom kitchen with additional wood cabinetry, double sized island with sitting area, ample cabinetry and storage space, gleaming quartz counters, backsplash and high end appliances. Custom window coverings throughout the home; sun filtering on the main floor and privacy blinds in the bedrooms. Hardwood on the main floor living areas, Engineered Hardwood in bedrooms and upper foyer, Tile floors in bathrooms and laundry. No carpet except for the custom made runner on the stairs. Large primary bedroom. Upgraded primary en suite with glass shower wall & door, double sinks in large upgraded vanity, free standing soaking tub. Large walk in closet in primary bedroom, upgraded doors, trim and cabinetry through the house, LED pot lights in the entry foyer, kitchen and family room, updated light fixtures throughout the home, newer insulated garage door, custom laundry with upper & lower cabinetry & folding counter, 3 season Muskoka room with windows that open, smooth ceilings throughout the home, additional ceiling lights and electrical outlets, custom back deck with ample space, spectacular views, privacy. Oak Bay is a community nestled amongst a breath taking golf course and spectacular Georgian Bay. Boutique and big box shopping easy short drive away in several different directions. 1 pool done, several more pools and other amenities coming, Social membership fee to be phased in. Full list of upgrades and finishes available.
Location
Province ON
County Muskoka
Area Georgian Bay
Zoning RM4-3
Direction Honey Harbour Rd N to Golf Course Rd to Links Trail to Masters Cres
Rooms
Basement None
Kitchen 1
Interior
Interior Features High Speed Internet, Other
Heating Forced Air-Propane
Cooling Central Air
Fireplaces Number 1
Fireplaces Type Family Room, Propane
Fireplace Yes
Window Features Window Coverings
Appliance Instant Hot Water, Built-in Microwave, Dishwasher, Dryer, Refrigerator, Stove, Washer
Laundry Main Level
Exterior
Exterior Feature Landscaped, Year Round Living
Parking Features Attached Garage, Garage Door Opener, Exclusive, Asphalt, Inside Entry
Garage Spaces 2.0
Pool Community
Utilities Available Electricity Connected, Fibre Optics
Waterfront Description Lake/Pond
View Y/N true
View Golf Course, Trees/Woods
Roof Type Asphalt Shing
Porch Deck, Porch
Lot Frontage 28.0
Lot Depth 100.0
Garage Yes
Building
Lot Description Urban, Rectangular, Near Golf Course, Major Highway, Marina, Rec./Community Centre, School Bus Route, Skiing
Faces Honey Harbour Rd N to Golf Course Rd to Links Trail to Masters Cres
Foundation Poured Concrete
Sewer Sewer (Municipal)
Water Municipal
Architectural Style Two Story
Structure Type Vinyl Siding,Wood Siding
New Construction No
Others
HOA Fee Include Community Pool, Clubhouse
Senior Community false
Tax ID 480180734
Ownership Freehold/None
Read Less
Want to know what your home might be worth? Contact us for a FREE valuation!

Our team is ready to help you sell your home for the highest possible price ASAP
GET MORE INFORMATION





