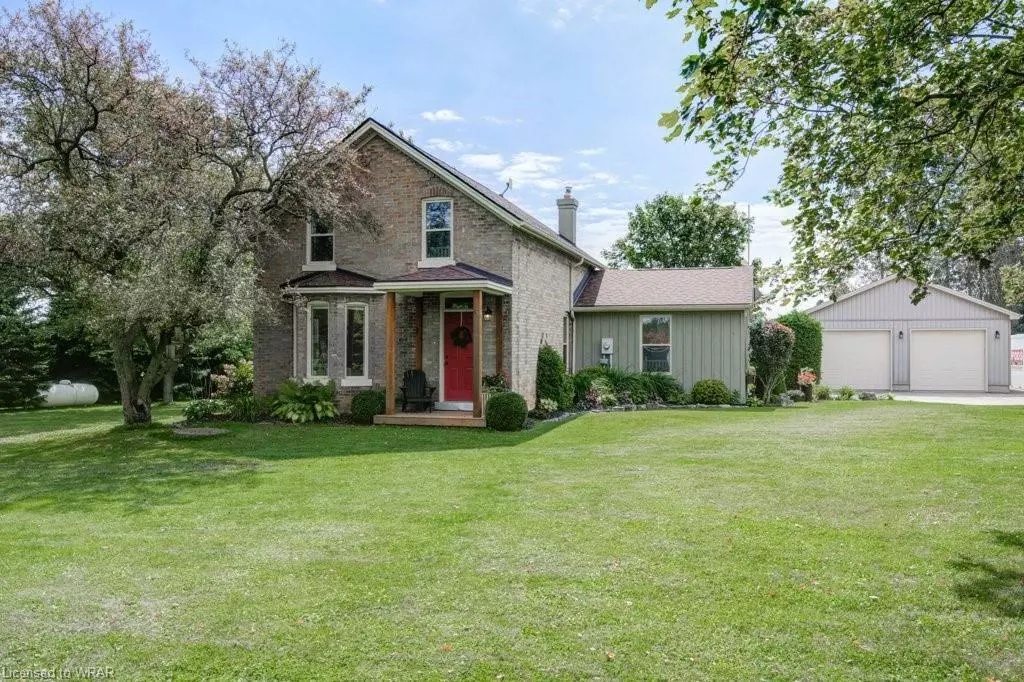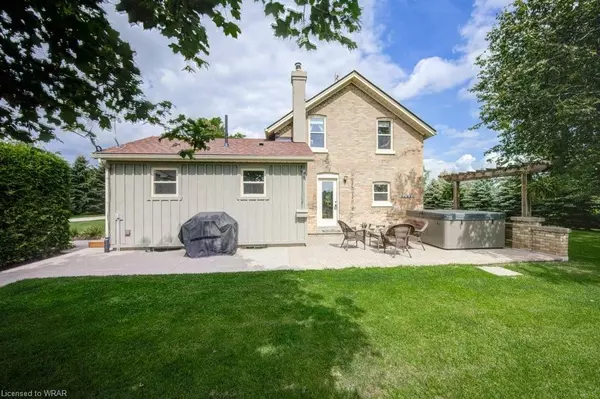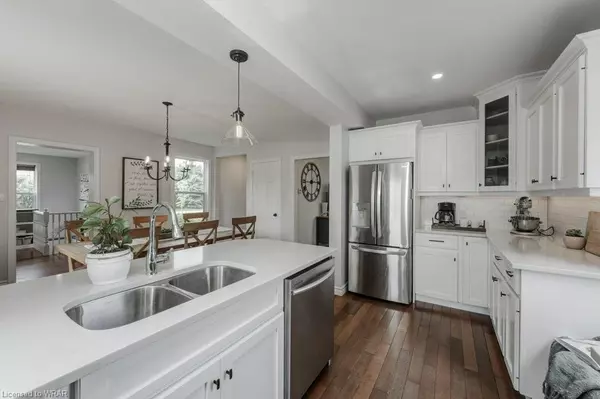$1,125,000
$1,000,000
12.5%For more information regarding the value of a property, please contact us for a free consultation.
2440 4th Concession Road W Flamborough, ON L0R 2B0
4 Beds
2 Baths
1,560 SqFt
Key Details
Sold Price $1,125,000
Property Type Single Family Home
Sub Type Single Family Residence
Listing Status Sold
Purchase Type For Sale
Square Footage 1,560 sqft
Price per Sqft $721
MLS Listing ID 40479916
Sold Date 09/26/23
Style Two Story
Bedrooms 4
Full Baths 2
Abv Grd Liv Area 2,104
Originating Board Waterloo Region
Year Built 1871
Annual Tax Amount $4,201
Property Description
Welcome home to this showstopping, centrally located, 4 bed, 2 bath country home on just over 1 acre. A quick 20 minutes from Cambridge and Brantford and 30 minutes from Hamilton and Burlington, this quiet, idyllic setting is perfect for those savvy buyers that want the proximity to big cities without the hustle and rush. Set back from the road, this property offers parking for 10+ with a massive double wide+ garage and workshop with water and electric. This serene setting offers a beautifully landscaped lot with mature trees, a small barn and fenced in area for chickens and goats. A play structure for the kids and trees that are perfect for a ropes course are all found in the expansive back yard. Guests and family know to enter through the side door but a welcoming covered front porch helps create charming curb appeal and its big enough for a seating area. Main floor laundry is hosted in the large and open side entrance foyer with access to the 4 piece main floor bathroom and large office and multi purpose area. The kitchen is stunning and beautifully updated with careful thought to function and finishes. With views of the stunning back yard, both the kitchen, with ample cupboard space and custom pantry, and the large dining room offer easy entertaining and family times. Walk out from the dining room onto the stone patio with pathway access to the side entrance of the garage/workshop. The living room is just as bright and inviting as the rest of the main floor with extended windows. It overlooks both the front yard with a large bay window and the side yard. Upstairs holds three bedrooms and the 4 piece upstairs bathroom with the primary bedroom at the front of the home and the two secondary bedrooms overlooking the back yard. The fully finished basement offers a massive rec room with plenty of custom storage and a large bedroom. Book your private showing and fall in love!
Location
Province ON
County Hamilton
Area 43 - Flamborough
Zoning A1
Direction half way between Sager Rd and Sheffield Rd
Rooms
Other Rooms Barn(s), Workshop
Basement Full, Finished
Kitchen 1
Interior
Interior Features Water Treatment
Heating Forced Air-Propane
Cooling Central Air
Fireplace No
Appliance Water Softener, Built-in Microwave, Dishwasher, Dryer, Refrigerator, Stove, Washer
Laundry Main Level
Exterior
Exterior Feature Landscaped, Year Round Living
Parking Features Detached Garage, Gravel
Garage Spaces 4.0
Roof Type Asphalt Shing
Porch Patio, Porch
Lot Frontage 160.0
Lot Depth 275.0
Garage Yes
Building
Lot Description Rural, Rectangular, Ample Parking, Hobby Farm, Quiet Area
Faces half way between Sager Rd and Sheffield Rd
Foundation Concrete Perimeter, Stone
Sewer Septic Tank
Water Drilled Well
Architectural Style Two Story
New Construction No
Schools
Elementary Schools Rockton
High Schools Dundas Valley Ss
Others
Senior Community false
Tax ID 175560175
Ownership Freehold/None
Read Less
Want to know what your home might be worth? Contact us for a FREE valuation!

Our team is ready to help you sell your home for the highest possible price ASAP
GET MORE INFORMATION





