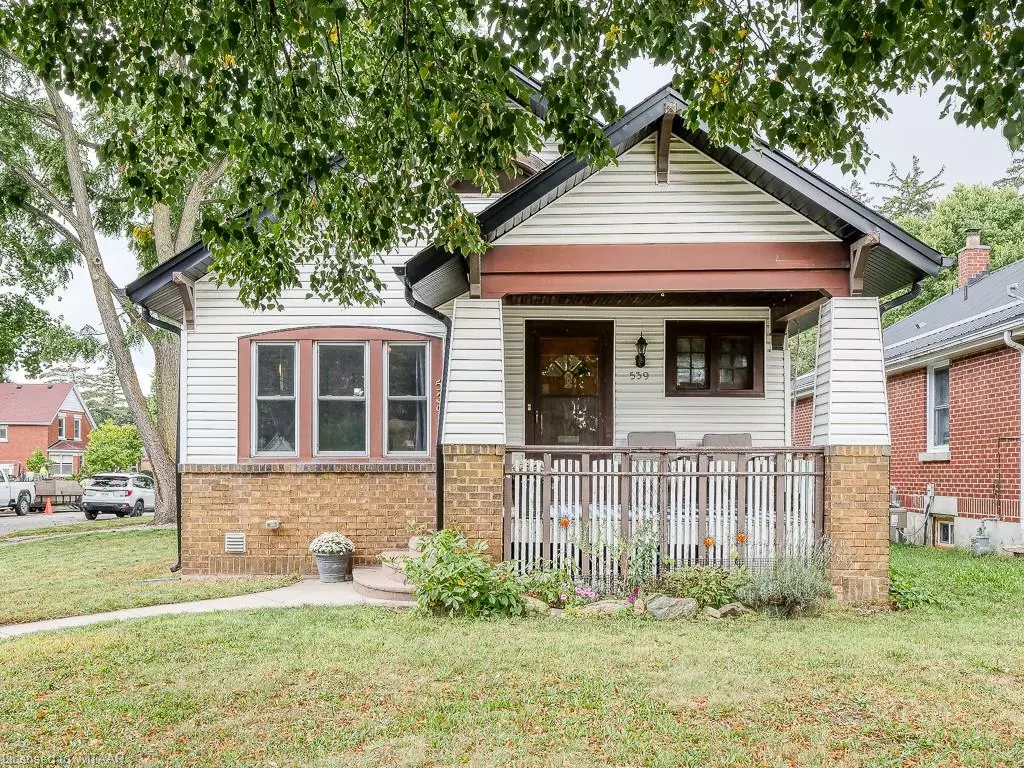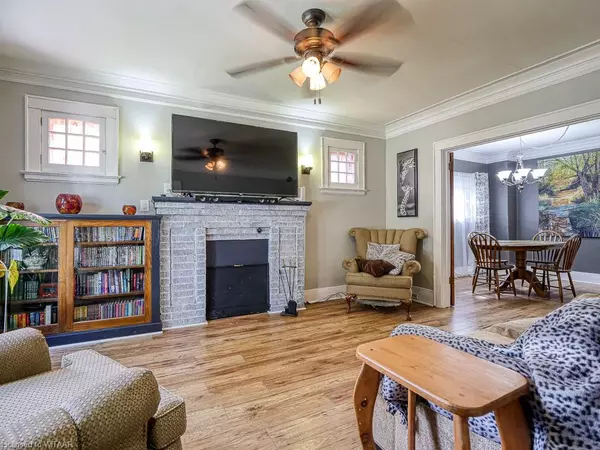$510,000
$499,900
2.0%For more information regarding the value of a property, please contact us for a free consultation.
539 Hale Street London, ON N4S 1H1
3 Beds
2 Baths
1,192 SqFt
Key Details
Sold Price $510,000
Property Type Single Family Home
Sub Type Single Family Residence
Listing Status Sold
Purchase Type For Sale
Square Footage 1,192 sqft
Price per Sqft $427
MLS Listing ID 40485990
Sold Date 09/25/23
Style Bungaloft
Bedrooms 3
Full Baths 2
Abv Grd Liv Area 1,942
Originating Board Woodstock-Ingersoll Tillsonburg
Annual Tax Amount $2,630
Property Description
Attention first-time buyers and investors! This bungaloft still holds the charm of the original home with many of the aesthetic touches still in place like French doors, stained glass windows, baseboards & trim, crown molding, built-in bookshelf, built-in linen closet, and a spice cabinet. There are 2 bedrooms on the main level, a dining room / living room separated by beautiful French doors, a 4 pc bath, kitchen, a sunroom facing the back yard and a covered front porch large enough for some outdoor furniture to sit and enjoy the sunsets. The "loft" level features a space with original windows and hardwood floor and access to the spacious attic (48' x 21'). Imagine the possibilities if you finished this space! The lower level is partially finished, with a family room and large windows to allow lots of natural light, and a little kitchenette perfect for setting up a snack station on movie nights. There is a 3pc bath on this level, two extra rooms with enough space to use one as an office and the other as a workout room, hobby room, playroom or storage. The laundry and utility room are on this level as well. The yard is fully fenced and has a playset and shed. The property is zoned R1-4 and is spacious enough for multi-generational families. Located close to Kiwanis Park which has a waterpark and walking trails. Fanshawe College is about 5kms away and the 401 is under 10kms away.
Location
Province ON
County Middlesex
Area East
Zoning R1-4
Direction From Highbury Avenue N. Turn on Wilton Avenue. From Dundas Street turn on Hale Street. Property is on the corner of Hale Street and Wilton Avenue. Driveway is on Wilton Avenue.
Rooms
Other Rooms Shed(s)
Basement Full, Partially Finished
Kitchen 1
Interior
Interior Features Ceiling Fan(s)
Heating Forced Air, Natural Gas
Cooling Central Air
Fireplaces Number 1
Fireplace Yes
Window Features Window Coverings
Appliance Dryer, Refrigerator, Stove, Washer
Laundry In Basement
Exterior
Parking Features Attached Garage
Fence Full
Roof Type Asphalt Shing
Lot Frontage 43.37
Lot Depth 130.5
Garage Yes
Building
Lot Description Urban, Park, Place of Worship, Playground Nearby, Public Transit, Rec./Community Centre, Schools, Trails
Faces From Highbury Avenue N. Turn on Wilton Avenue. From Dundas Street turn on Hale Street. Property is on the corner of Hale Street and Wilton Avenue. Driveway is on Wilton Avenue.
Foundation Concrete Block
Sewer Sewer (Municipal)
Water Municipal-Metered
Architectural Style Bungaloft
Structure Type Brick, Vinyl Siding
New Construction No
Others
Senior Community false
Tax ID 082930235
Ownership Freehold/None
Read Less
Want to know what your home might be worth? Contact us for a FREE valuation!

Our team is ready to help you sell your home for the highest possible price ASAP
GET MORE INFORMATION





