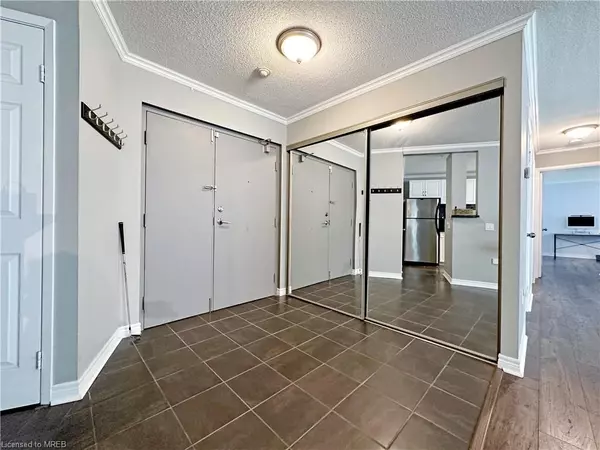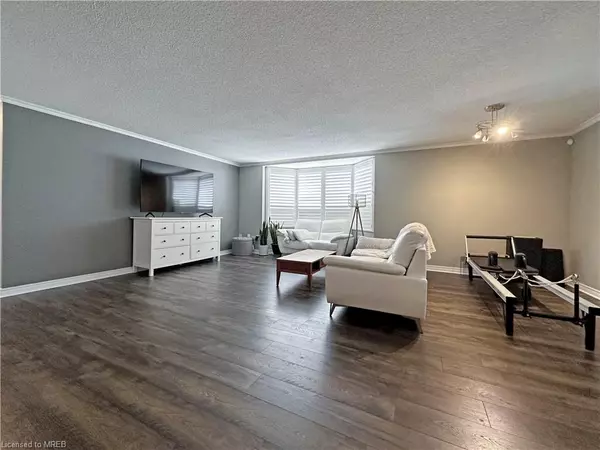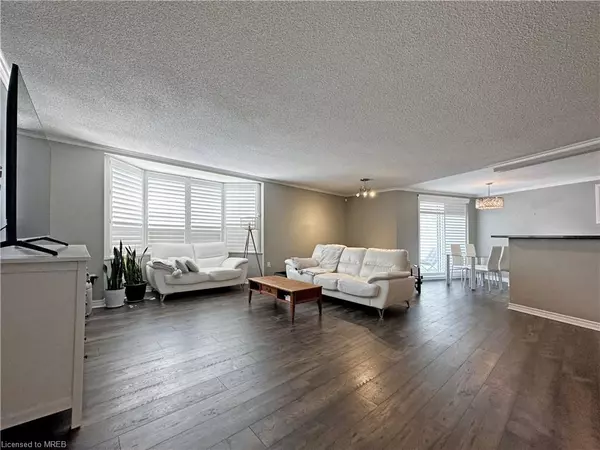$395,000
$419,000
5.7%For more information regarding the value of a property, please contact us for a free consultation.
500 Talbot Street #1203 London, ON N6A 2S3
2 Beds
2 Baths
1,268 SqFt
Key Details
Sold Price $395,000
Property Type Condo
Sub Type Condo/Apt Unit
Listing Status Sold
Purchase Type For Sale
Square Footage 1,268 sqft
Price per Sqft $311
MLS Listing ID 40447493
Sold Date 09/24/23
Style 1 Storey/Apt
Bedrooms 2
Full Baths 2
HOA Fees $730/mo
HOA Y/N Yes
Abv Grd Liv Area 1,268
Originating Board Mississauga
Year Built 1989
Annual Tax Amount $3,126
Property Description
Enjoy Urban Lifestyle at Exquisitely spacious 2 bedrooms & 2 full baths condo unit. Offering westerly views that overlook Harris Park, the Thames River, and Museum London, this residence combines modern elegance with a welcoming atmosphere. The open concept living room, kitchen, and dining area create an expansive space that is perfect for both entertaining guests and unwinding after a long day. The kitchen boasts beautiful granite countertops, complemented by a convenient breakfast bar area, ideal for additional seating and casual dining. The bright and spacious primary bedroom not only offers ample natural light but also includes its own private ensuite bathroom with shower, ensuring privacy and convenience. Additionally, a large walk-in closet provides plenty of storage space for your belongings. With an impressive walk score of 90, this remarkable location offers unparalleled convenience. Just steps away, you'll find access to public transit, a variety of shopping options, vibrant bars and restaurants, as well as beautiful parks and trails. An exclusive underground parking and a locker included.
Location
Province ON
County Middlesex
Area East
Zoning Residential
Direction See maps
Rooms
Basement None
Kitchen 1
Interior
Interior Features High Speed Internet, None
Heating Heat Pump
Cooling Central Air
Fireplace No
Appliance Dishwasher, Dryer, Microwave, Refrigerator, Stove, Washer
Laundry In-Suite
Exterior
Exterior Feature Balcony, Year Round Living
Parking Features Exclusive
Garage Spaces 1.0
Pool None
Utilities Available Cable Connected, Cell Service, Electricity Connected, Fibre Optics, Garbage/Sanitary Collection, Recycling Pickup, Street Lights, Phone Connected, Underground Utilities
Roof Type Flat
Porch Open
Garage Yes
Building
Lot Description Urban, City Lot, Landscaped, Library, Park, Place of Worship, Playground Nearby, Public Transit, Schools, Shopping Nearby
Faces See maps
Foundation Poured Concrete
Sewer Sewer (Municipal)
Water Municipal
Architectural Style 1 Storey/Apt
Structure Type Concrete
New Construction Yes
Others
HOA Fee Include Insurance,Building Maintenance,Maintenance Grounds,Parking,Property Management Fees,Roof,Snow Removal,Water
Senior Community false
Tax ID 089420066
Ownership Condominium
Read Less
Want to know what your home might be worth? Contact us for a FREE valuation!

Our team is ready to help you sell your home for the highest possible price ASAP
GET MORE INFORMATION





