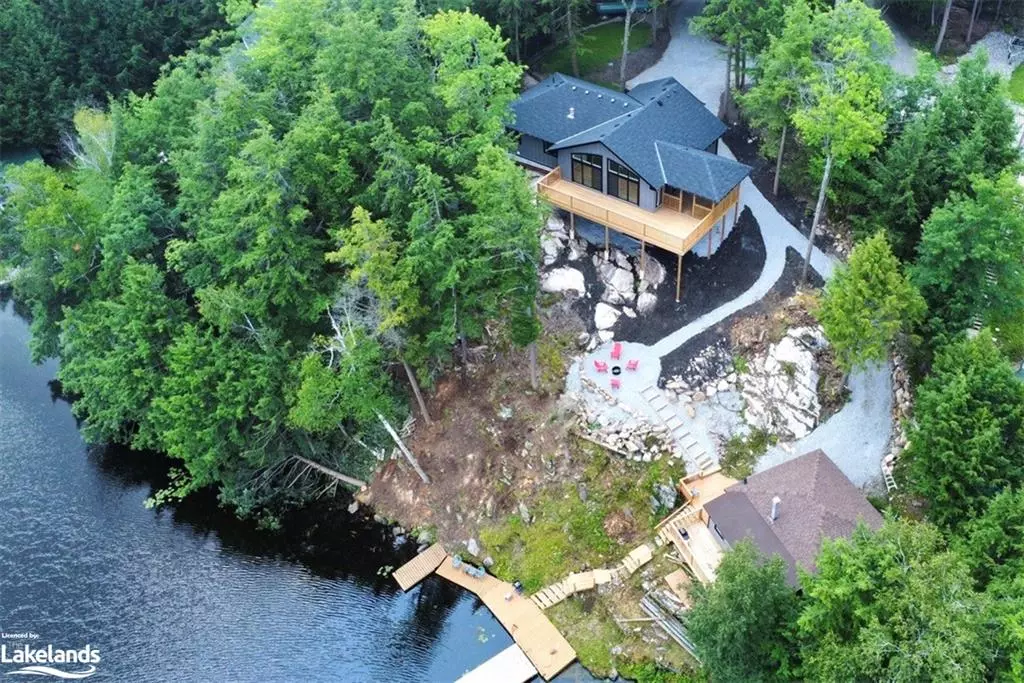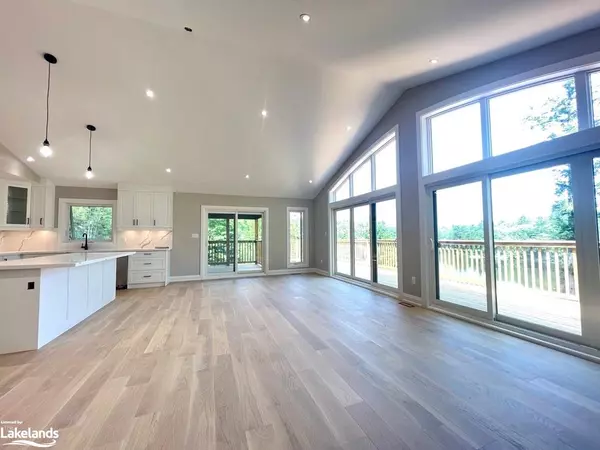$1,612,500
$1,799,900
10.4%For more information regarding the value of a property, please contact us for a free consultation.
39 Currie Lane Port Severn, ON L0K 1S0
4 Beds
2 Baths
1,610 SqFt
Key Details
Sold Price $1,612,500
Property Type Single Family Home
Sub Type Single Family Residence
Listing Status Sold
Purchase Type For Sale
Square Footage 1,610 sqft
Price per Sqft $1,001
MLS Listing ID 40461136
Sold Date 09/22/23
Style Bungalow
Bedrooms 4
Full Baths 2
Abv Grd Liv Area 1,610
Originating Board The Lakelands
Annual Tax Amount $2,966
Lot Size 1.462 Acres
Acres 1.462
Property Description
The One You've Been Waiting For, Welcome to 39 Currie Lane. Stunning Newly Built Four Season Cottage On Gloucester Pool. Vaulted Ceiling Great Room w/Stone Fireplace, Open Concept Kitchen Plus Wet Bar and Formal Dining Area. From The Living Room Walk Directly Into Your Spacious Screened-In Muskoka Room And Large Wrap-Around Deck Boasting Expansive Waterfront Views. In The Water Sits The Brand New Floating Dock, Steps From The 650sqft Dry Boathouse With Unobtrusive Views Of Crown Land For Ultimate Privacy. New Septic Large Enough For Future Additions/Auxiliary Buildings And Over 1.4 acres of Land. Boat Over to Rawley's Resort For Dinner or Walk To Severn Lodge For Lunch. With Four Bedrooms Plus An Ensuite In The Primary, This Private Retreat Is Perfect For Families Looking To Enjoy Summers Lakeside, or Winters Only 20 Minutes From Mount St. Louis. & On the Trent Severn Waterway Lock System. Minutes Off The Highway And 1.5 hrs From GTA, You Can't Beat This Muskoka Location.
Location
Province ON
County Muskoka
Area Georgian Bay
Zoning SR-1
Direction HWY 400 to White Falls Rd. to Currie Ln.
Rooms
Other Rooms Dry Boathouse - Single, Storage
Basement Development Potential, Separate Entrance, Partial, Unfinished
Kitchen 1
Interior
Interior Features Ceiling Fan(s), Sewage Pump, Wet Bar
Heating Forced Air
Cooling Central Air
Fireplaces Number 1
Fireplaces Type Gas
Fireplace Yes
Appliance Bar Fridge, Water Heater Owned, Dishwasher, Range Hood, Refrigerator, Stove, Washer, Wine Cooler
Laundry Main Level
Exterior
Exterior Feature Landscaped, Privacy, Private Entrance, Storage Buildings, Year Round Living
Parking Features Exclusive
Utilities Available Electricity Connected, Propane
Waterfront Description Lake, East, Water Access Deeded, Trent System, Lake/Pond
View Y/N true
View Forest, Lake, Trees/Woods
Roof Type Asphalt Shing
Porch Deck, Patio, Porch, Enclosed
Lot Frontage 175.0
Lot Depth 331.0
Garage No
Building
Lot Description Rural, Irregular Lot, Ample Parking, Highway Access, Landscaped, Quiet Area
Faces HWY 400 to White Falls Rd. to Currie Ln.
Foundation Block, Concrete Perimeter
Sewer Septic Tank
Water Lake/River
Architectural Style Bungalow
Structure Type Wood Siding
New Construction Yes
Others
Senior Community false
Tax ID 480200517
Ownership Freehold/None
Read Less
Want to know what your home might be worth? Contact us for a FREE valuation!

Our team is ready to help you sell your home for the highest possible price ASAP
GET MORE INFORMATION





