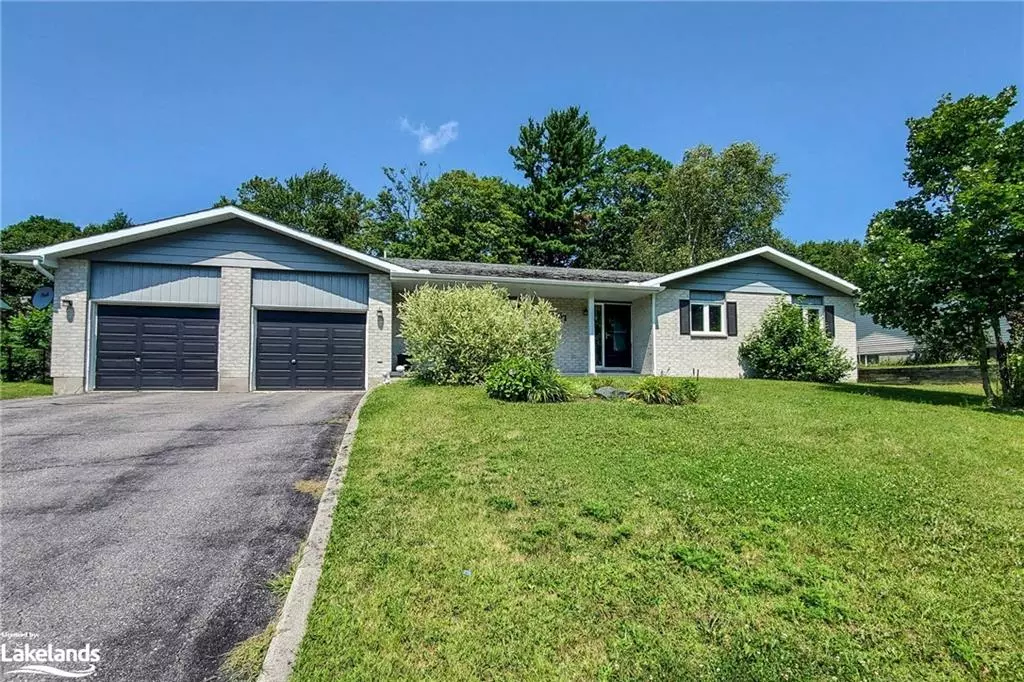$720,000
$749,000
3.9%For more information regarding the value of a property, please contact us for a free consultation.
57 Meadow Heights Drive Bracebridge, ON P1L 1A2
3 Beds
3 Baths
1,188 SqFt
Key Details
Sold Price $720,000
Property Type Single Family Home
Sub Type Single Family Residence
Listing Status Sold
Purchase Type For Sale
Square Footage 1,188 sqft
Price per Sqft $606
MLS Listing ID 40468278
Sold Date 09/21/23
Style Bungalow Raised
Bedrooms 3
Full Baths 3
Abv Grd Liv Area 1,188
Originating Board The Lakelands
Annual Tax Amount $3,528
Lot Size 0.520 Acres
Acres 0.52
Property Description
A quiet and much desired neighborhood with 3+1 bdrms, 3 bath bungalow on massive 1/2 acre lot backing onto a beautiful wooded, greenbelt ravine. This Bungalow boasts brand new windows on main floor, a brand new furnace & AC and newer kitchen appliances plus back deck newly finished in composite. Oversized double garage, 3 large bedrooms with ensuite bath off master. The lower level is 2/3rds finished including a huge 33 ft. by 15 ft. recreation room, 4th bedroom, 3piece bath; additional rooms used for utilities, laundry and storage. Potential for in-law suite in basement. Beautifully landscaped with large front porch; spacious yard; deck; garden shed, Minutes to walking trails, Sportsplex & theatre; in Monck P.S. area. Flexible closing date.
Location
Province ON
County Muskoka
Area Bracebridge
Zoning R1
Direction from Bracebridge Manitoba Street North to Meadow Heights Drive, turn left. House is down the road in the right side.
Rooms
Other Rooms Shed(s)
Basement Full, Partially Finished
Kitchen 1
Interior
Interior Features Central Vacuum, Air Exchanger, Auto Garage Door Remote(s), Built-In Appliances, In-law Capability
Heating Forced Air, Natural Gas, Gas Hot Water
Cooling Central Air
Fireplace No
Window Features Window Coverings
Appliance Water Heater, Dishwasher, Dryer, Microwave, Refrigerator, Satellite Dish, Stove, Washer
Laundry In Basement
Exterior
Exterior Feature Backs on Greenbelt, Landscaped, Year Round Living
Parking Features Attached Garage, Garage Door Opener, Built-In
Garage Spaces 2.0
Pool None
Utilities Available Electricity Connected, Garbage/Sanitary Collection, Natural Gas Connected, Recycling Pickup, Phone Connected
Roof Type Asphalt Shing
Handicap Access None
Porch Deck, Porch
Lot Frontage 95.0
Lot Depth 228.4
Garage Yes
Building
Lot Description Urban, Irregular Lot, Landscaped, Library, Place of Worship, Quiet Area, Ravine, Rec./Community Centre
Faces from Bracebridge Manitoba Street North to Meadow Heights Drive, turn left. House is down the road in the right side.
Foundation Block, Concrete Perimeter
Sewer Septic Tank
Water Municipal
Architectural Style Bungalow Raised
Structure Type Metal/Steel Siding
New Construction No
Others
Senior Community false
Tax ID 481650207
Ownership Freehold/None
Read Less
Want to know what your home might be worth? Contact us for a FREE valuation!

Our team is ready to help you sell your home for the highest possible price ASAP
GET MORE INFORMATION





