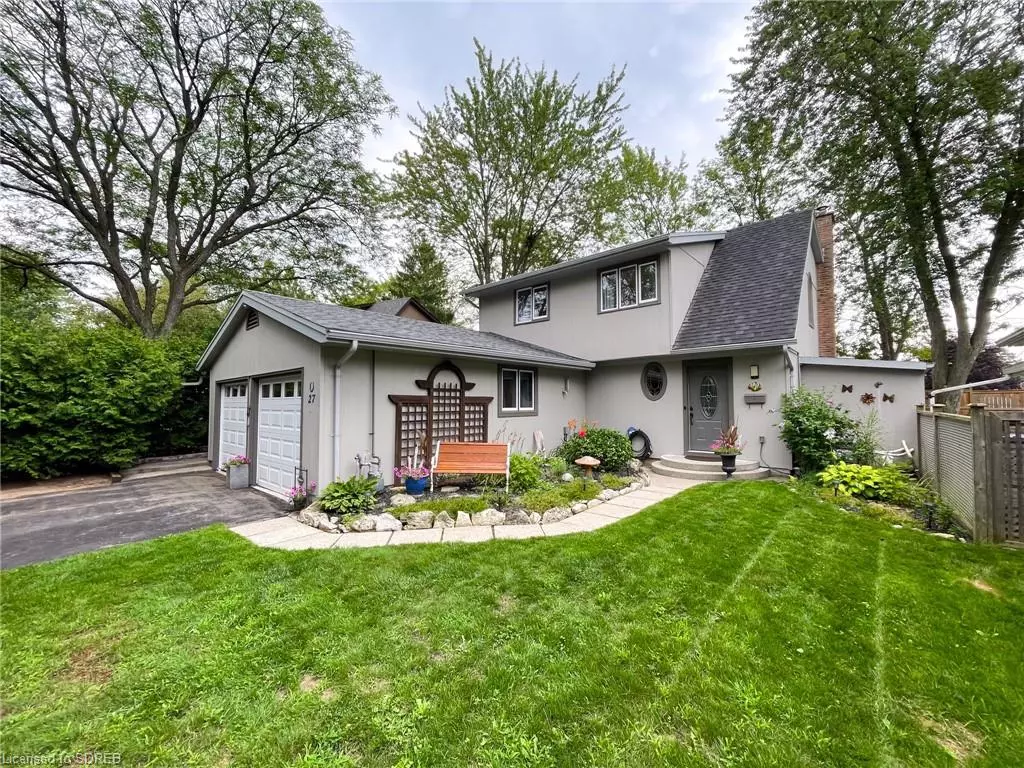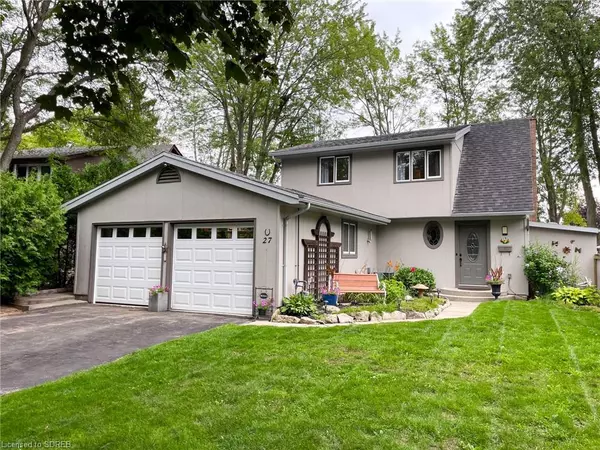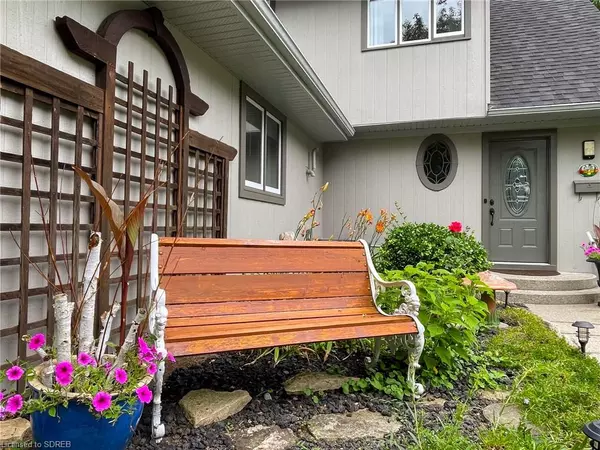$610,000
$629,900
3.2%For more information regarding the value of a property, please contact us for a free consultation.
27 Yew Tree Gardens London, ON N6G 2S9
3 Beds
3 Baths
1,715 SqFt
Key Details
Sold Price $610,000
Property Type Single Family Home
Sub Type Single Family Residence
Listing Status Sold
Purchase Type For Sale
Square Footage 1,715 sqft
Price per Sqft $355
MLS Listing ID 40464830
Sold Date 10/16/23
Style Two Story
Bedrooms 3
Full Baths 1
Half Baths 2
Abv Grd Liv Area 1,715
Originating Board Simcoe
Year Built 1973
Annual Tax Amount $3,609
Lot Size 5,532 Sqft
Acres 0.127
Property Description
Enter the world of 27 Yew Tree Gardens, nestled in the coveted White Hills neighborhood, where affordability meets elegance. The meticulously landscaped yard frames the entrance, setting the tone. Inside, a 17' ceiling welcomes you with impressive grandeur. Every detail is thoughtfully designed for a harmonious blend of comfort and style. The cozy living room with a woodstove invites, while sliding doors lead to a relaxing rear yard. Picture summer afternoons by the heated pool, laughter on the spacious patio—a haven for family fun and lavish entertaining. The kitchen, transformed and spacious, features a backsplash, abundant storage, and a side patio for alfresco dining. Updates abound, including fresh paint, hardwood and ceramic tile flooring, and modern windows/doors. The upper-level houses three comfortable bedrooms, a 4-piece guest bathroom, and a private 2-piece ensuite for the primary bedroom. An attached garage offers vehicle parking or space for tools/hobbies, and a portion finished with additional living area. Discover opportunities beyond: paved trails to the Medway Valley Heritage Forest, nearby amenities like the Museum of Ontario Archaeology, Sherwood Forest Mall, and more. Tucked in a quiet cul-de-sac, 27 Yew Tree Gardens offers serenity and accessibility. Experience comfort, luxury, and community here.
Location
Province ON
County Middlesex
Area North
Zoning R1-5
Direction Wonderland Road to Blackacres Blvd. Follow Blackacres Blvd to Yew Tree Gardens.
Rooms
Basement None
Kitchen 1
Interior
Interior Features Auto Garage Door Remote(s), Ceiling Fan(s)
Heating Forced Air, Natural Gas
Cooling Central Air
Fireplaces Number 1
Fireplaces Type Wood Burning Stove
Fireplace Yes
Appliance Dishwasher, Dryer, Gas Stove, Range Hood, Refrigerator, Washer
Laundry Laundry Room, Main Level
Exterior
Exterior Feature Landscaped
Parking Features Attached Garage, Garage Door Opener, Asphalt
Garage Spaces 1.0
Pool In Ground
Roof Type Asphalt Shing
Porch Patio
Lot Frontage 50.0
Lot Depth 110.0
Garage Yes
Building
Lot Description Urban, Rectangular, Cul-De-Sac, Playground Nearby, Quiet Area, Schools, Shopping Nearby, Trails
Faces Wonderland Road to Blackacres Blvd. Follow Blackacres Blvd to Yew Tree Gardens.
Foundation Slab
Sewer Sewer (Municipal)
Water Municipal
Architectural Style Two Story
Structure Type Wood Siding
New Construction No
Schools
Elementary Schools Emily Carr Public School / Jeanne Sauve Fi Ps
High Schools Sir Fredrick Banting Ss / Sir Fredrick Banting Fi, Montcalm
Others
Senior Community false
Tax ID 080651375
Ownership Freehold/None
Read Less
Want to know what your home might be worth? Contact us for a FREE valuation!

Our team is ready to help you sell your home for the highest possible price ASAP
GET MORE INFORMATION





