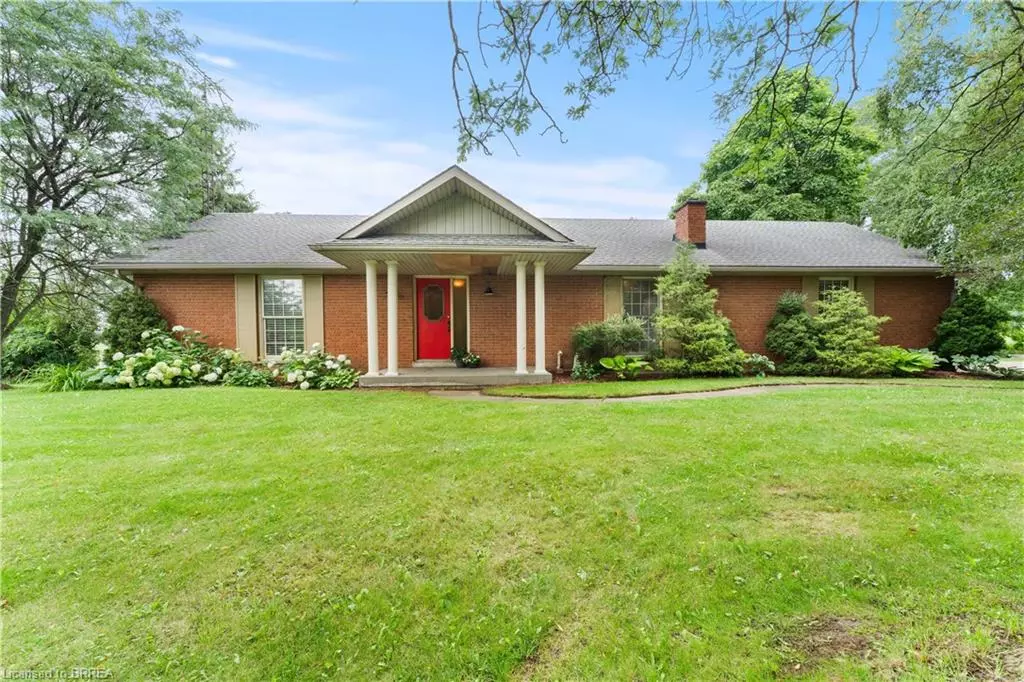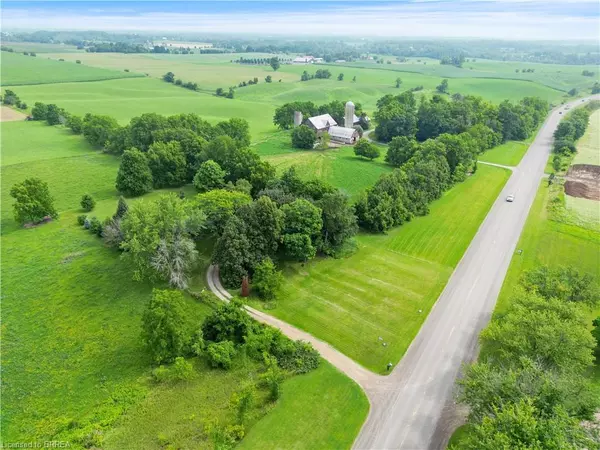$1,025,000
$1,099,000
6.7%For more information regarding the value of a property, please contact us for a free consultation.
2429 #5 Highway W Flamborough, ON L0R 2B0
4 Beds
2 Baths
1,982 SqFt
Key Details
Sold Price $1,025,000
Property Type Single Family Home
Sub Type Single Family Residence
Listing Status Sold
Purchase Type For Sale
Square Footage 1,982 sqft
Price per Sqft $517
MLS Listing ID 40461409
Sold Date 10/12/23
Style 1.5 Storey
Bedrooms 4
Full Baths 2
Abv Grd Liv Area 1,982
Originating Board Brantford
Annual Tax Amount $4,819
Property Description
1 ACRE PRIVATE COUNTRY PROPERTY, SET BACK OF THE ROAD AND HIDDEN BEHIND A ROW OF TREES IS THIS 4 BEDROOM ALL BRICK COUNTRY RANCH. 2 BATHROOMS, JETTED CORNER TUB PLUS A SAUNA IN THE MAIN BATHROOM, OPEN CONCEPT KITCHEN LOOKS OVER THE SUNKEN LIVING ROOM WITH STONE FIREPLACE AND VAULTED CEILINGS, FORMAL DINING ROOM WITH BUILT IN CABINETS, MAIN FLOOR LAUNDRY ROOM, WONDERFUL BACKYARD WITH COUNTRY VIEWS FROM THE DECK, FIREPIT FOR ENTERTAINING, OUTDOOR SHED. CLOSE TO CAMBRIDGE, HAMILTON, BRANTFORD. EASY ACCESS TO THE HIGHWAY FOR COMMUTING. THIS IS YOUR OPPORTUNITY TO MAKE A MOVE TO THE COUNTRY!
Location
Province ON
County Hamilton
Area 43 - Flamborough
Zoning R
Direction HWY 5 JUST WEST OF TROY
Rooms
Other Rooms Shed(s)
Basement Full, Unfinished, Sump Pump
Kitchen 1
Interior
Heating Forced Air-Propane, Wood
Cooling None
Fireplaces Type Wood Burning
Fireplace Yes
Appliance Water Softener, Dryer, Refrigerator, Stove, Washer
Laundry Main Level
Exterior
Parking Features Gravel, Other
Pool None
Roof Type Asphalt Shing
Porch Deck
Lot Frontage 159.0
Lot Depth 200.41
Garage No
Building
Lot Description Rural, Rectangular, Near Golf Course, Open Spaces, Quiet Area, School Bus Route
Faces HWY 5 JUST WEST OF TROY
Foundation Poured Concrete
Sewer Septic Tank
Water Cistern, Dug Well
Architectural Style 1.5 Storey
Structure Type Brick
New Construction No
Schools
Elementary Schools Beverly, Seaton
Others
Senior Community false
Tax ID 175560086
Ownership Freehold/None
Read Less
Want to know what your home might be worth? Contact us for a FREE valuation!

Our team is ready to help you sell your home for the highest possible price ASAP
GET MORE INFORMATION





