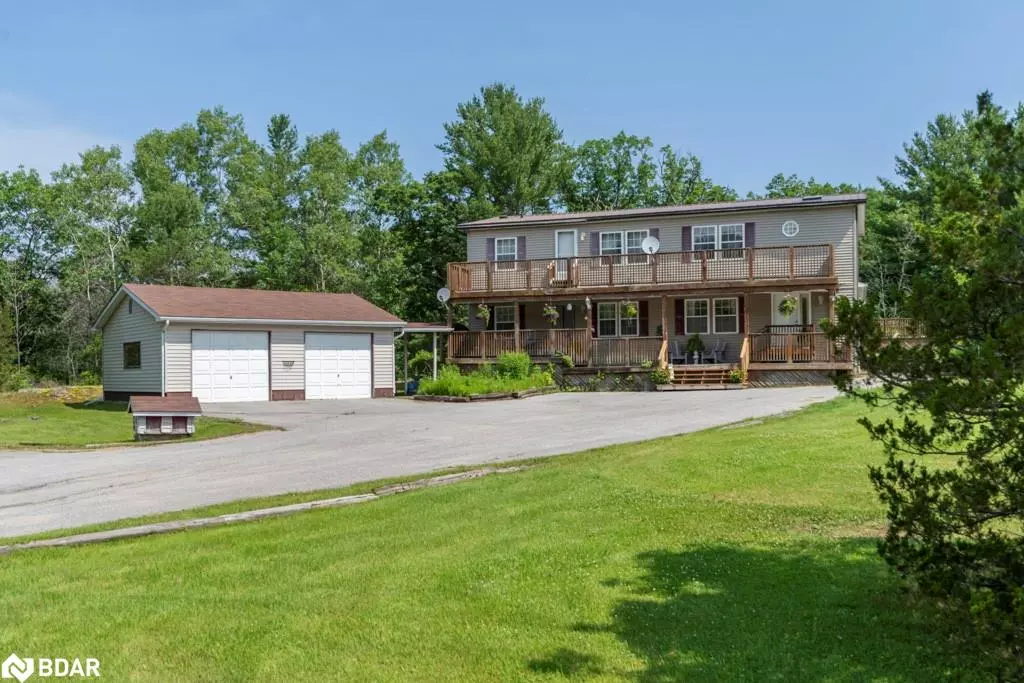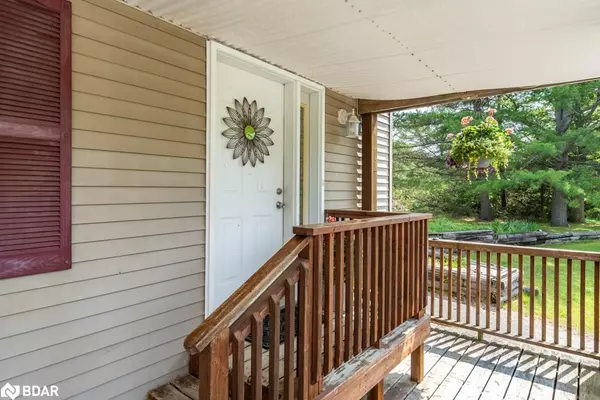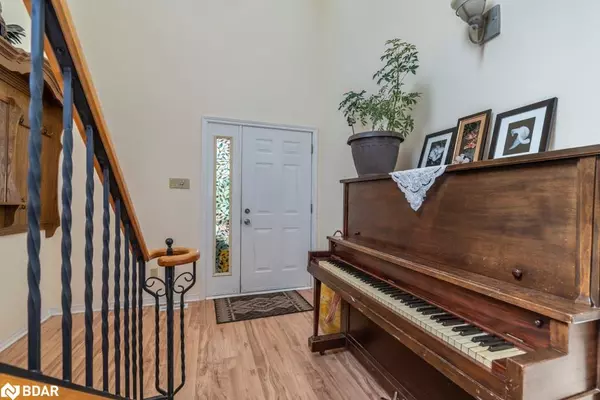$620,000
$699,900
11.4%For more information regarding the value of a property, please contact us for a free consultation.
1626 Honey Harbour Road Honey Harbour, ON L0K 1S0
6 Beds
4 Baths
2,906 SqFt
Key Details
Sold Price $620,000
Property Type Single Family Home
Sub Type Single Family Residence
Listing Status Sold
Purchase Type For Sale
Square Footage 2,906 sqft
Price per Sqft $213
MLS Listing ID 40447780
Sold Date 10/18/23
Style Two Story
Bedrooms 6
Full Baths 4
Abv Grd Liv Area 2,906
Originating Board Barrie
Year Built 1990
Annual Tax Amount $2,293
Lot Size 1.210 Acres
Acres 1.21
Property Description
First time on the market, this property has loads of potential. Built in 1990 on a 1.2 acre lot, well set back from the road, this nearly 3000 sq. ft. home is currently configured as 3 separate owner-occupied units making it ideal for multi-generational living. The main floor has a kitchen, open concept living-dining area, and 2 bedrooms, all easily converted to an office, a home business, a studio or back into a large recreation room. The bigger second-floor unit comes with a kitchen, dining area, large and bright living room, 3 bedrooms and a balcony with southern exposure. The apartment at the rear is open concept, full of natural light, and boasts its own private deck facing onto green space. Large detached double garage for boats and toys also has workshop potential. Huge driveway with ample parking. From this beautiful green setting you are 5 minutes from Honey Harbour and 10 minutes from highway 400. Marinas, golf and Georgian Bay all close-by. This property is ready for a new set of eyes – convert back to single family home or keep multiple units as-is, or park your local business here. A perfect, affordable family home – come take a look and make it your own!
Location
Province ON
County Muskoka
Area Georgian Bay
Zoning R1
Direction From Hwy 400 take Exit 156 for Honey Harbour Rd / Port Severn Rd N. Drive west on Honey Harbour Rd.
Rooms
Basement Crawl Space, Unfinished
Kitchen 3
Interior
Interior Features Accessory Apartment, In-Law Floorplan
Heating Forced Air, Oil, Oil Forced Air
Cooling Central Air
Fireplace No
Window Features Window Coverings
Appliance Water Heater Owned, Water Softener, Dishwasher, Dryer, Hot Water Tank Owned, Refrigerator, Stove, Washer
Exterior
Parking Features Detached Garage
Garage Spaces 2.0
Utilities Available Cable Connected, Electricity Connected, Garbage/Sanitary Collection, High Speed Internet Avail
Waterfront Description Lake Privileges
Roof Type Asphalt Shing,Metal
Lot Frontage 310.02
Lot Depth 286.72
Garage Yes
Building
Lot Description Rural, Irregular Lot, Beach, Near Golf Course, Marina, School Bus Route, Schools, Trails
Faces From Hwy 400 take Exit 156 for Honey Harbour Rd / Port Severn Rd N. Drive west on Honey Harbour Rd.
Foundation Concrete Block
Sewer Septic Tank
Water Drilled Well
Architectural Style Two Story
Structure Type Vinyl Siding
New Construction No
Schools
Elementary Schools Honey Harbour Pub School / St Antoine
High Schools G Bay Dist Sec / St Theresa
Others
Senior Community false
Tax ID 480160111
Ownership Freehold/None
Read Less
Want to know what your home might be worth? Contact us for a FREE valuation!

Our team is ready to help you sell your home for the highest possible price ASAP
GET MORE INFORMATION





