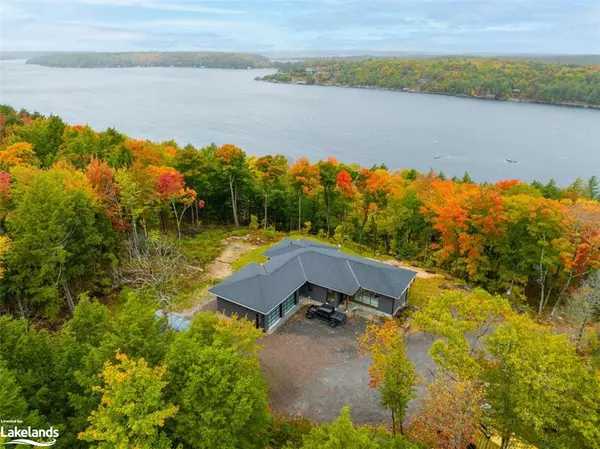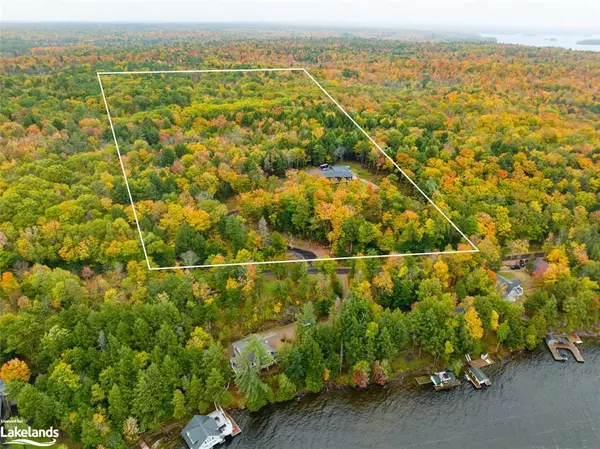$1,800,000
$1,995,000
9.8%For more information regarding the value of a property, please contact us for a free consultation.
1209 Stephens Bay Road Bracebridge, ON P1L 1X2
4 Beds
4 Baths
2,443 SqFt
Key Details
Sold Price $1,800,000
Property Type Single Family Home
Sub Type Single Family Residence
Listing Status Sold
Purchase Type For Sale
Square Footage 2,443 sqft
Price per Sqft $736
MLS Listing ID 40450141
Sold Date 11/06/23
Style Bungalow
Bedrooms 4
Full Baths 4
Abv Grd Liv Area 4,179
Originating Board The Lakelands
Year Built 2022
Annual Tax Amount $198
Lot Size 11.980 Acres
Acres 11.98
Property Description
Contemporary 4,100 sq. ft. custom new build on approx. 12 acres just minutes to downtown Bracebridge and the Muskoka Airport with year round views of Lake Muskoka facing to the sunsets. 4 bedrooms, 4 bathrooms, finished lower level walkout, open concept main floor living with fireplace, lower level bar, radiant in floor heat, central air, full back up generator. Large lawn area, spacious deck, covered patio, hot tub, fire pit spot. Attached 3 door garage with in floor heat and paved drive (will be paved right to the door) and granite steps to front entrance. When location, privacy, and views matter most. This is a very well built home in a fantastic location with nothing to do but move in and enjoy. Currently under the Managed Forest Program for lower taxes. Nearby public access to Lake Muskoka. Fibre optic internet.
Location
Province ON
County Muskoka
Area Bracebridge
Zoning RU
Direction Muskoka Road 118 West to Beaumont Drive to Stephen's Bay Road to #1209
Rooms
Basement Walk-Out Access, Full, Finished
Kitchen 1
Interior
Interior Features High Speed Internet, Air Exchanger, Auto Garage Door Remote(s), Built-In Appliances, In-law Capability
Heating Forced Air-Propane, Radiant Floor, Radiant
Cooling Central Air
Fireplaces Number 1
Fireplaces Type Electric, Living Room
Fireplace Yes
Appliance Bar Fridge, Instant Hot Water, Oven, Water Heater Owned
Laundry In Basement, Laundry Room
Exterior
Exterior Feature Landscaped, Privacy, Private Entrance, Recreational Area, Year Round Living
Parking Features Attached Garage, Asphalt
Garage Spaces 2.0
Utilities Available Cell Service, Electricity Connected, Garbage/Sanitary Collection, Recycling Pickup
Waterfront Description Lake Privileges,Lake Backlot
View Y/N true
View Bay, Clear, Lake, Panoramic, Trees/Woods, Water
Roof Type Asphalt Shing
Street Surface Paved
Handicap Access Doors Swing In, Hallway Widths 42\" or More, Accessible Kitchen, Level within Dwelling, Open Floor Plan, Roll-In Shower
Porch Deck
Lot Frontage 511.0
Lot Depth 1010.0
Garage Yes
Building
Lot Description Rural, Rectangular, Airport, Ample Parking, Beach, Cul-De-Sac, Dog Park, Forest Management, Near Golf Course, Highway Access, Hospital, Landscaped, Library, Marina, Open Spaces, Park, Playground Nearby, Quiet Area, Rec./Community Centre, School Bus Route, Schools, Shopping Nearby
Faces Muskoka Road 118 West to Beaumont Drive to Stephen's Bay Road to #1209
Foundation Poured Concrete
Sewer Septic Tank
Water Drilled Well
Architectural Style Bungalow
Structure Type Cedar
New Construction Yes
Schools
Elementary Schools Monsignor Michael O'Leary Catholic Elementary School; Bracebridge Public School
High Schools St Dominic Catholic Secondary School; B.M.L.S.S.
Others
Senior Community false
Tax ID 481730364
Ownership Freehold/None
Read Less
Want to know what your home might be worth? Contact us for a FREE valuation!

Our team is ready to help you sell your home for the highest possible price ASAP
GET MORE INFORMATION





