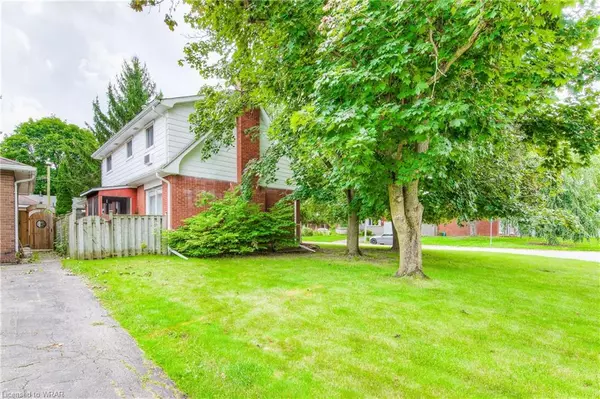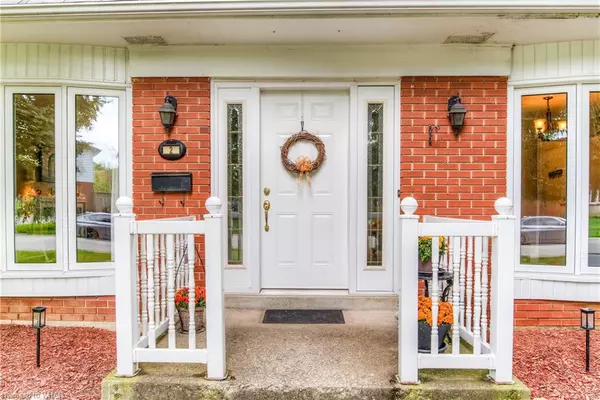$875,000
$899,000
2.7%For more information regarding the value of a property, please contact us for a free consultation.
2 Princess Court Dundas, ON L9H 3Z1
4 Beds
2 Baths
1,412 SqFt
Key Details
Sold Price $875,000
Property Type Single Family Home
Sub Type Single Family Residence
Listing Status Sold
Purchase Type For Sale
Square Footage 1,412 sqft
Price per Sqft $619
MLS Listing ID 40497199
Sold Date 11/06/23
Style Two Story
Bedrooms 4
Full Baths 1
Half Baths 1
Abv Grd Liv Area 1,412
Originating Board Waterloo Region
Annual Tax Amount $5,054
Property Description
Welcome to this lovely Cape Cod-style home with a double garage, just steps from the Rail Trail, and surrounded by Conservation Areas. Main floor features sun filled living/dining room with bay window, hardwood floors and fireplace. Family room or den overlooking the front yard, eat in kitchen with walkout to enclosed back porch and backyard. 3 bedrooms on the upper level. Primary bedroom with his and her closet. Finished basement with rec room, bedroom and laundry room with plenty of storage space. Backyard and side yard is fully fenced in, perfect for entertaining, gardening or for kids and pets to play. Double car garage. Many upgrades include but not limited to: roof 2015, furnace 2010, front door 2009, eavestrough/downspouts 2013, A/C 2016, new washer 2023, dryer 2021, kitchen counter with sink and backsplash 2016-2018, new front windows 2019, upstairs bathroom 2016 and the list just goes on! Book your showing today!
Location
Province ON
County Hamilton
Area 41 - Dundas
Zoning R2
Direction Old Ancaster rd./ Pleasant Ave/ Princess crt.
Rooms
Basement Full, Finished
Kitchen 1
Interior
Interior Features Auto Garage Door Remote(s)
Heating Fireplace(s), Forced Air, Natural Gas
Cooling Central Air
Fireplace Yes
Appliance Dishwasher, Dryer, Refrigerator, Stove, Washer
Exterior
Parking Features Attached Garage, Garage Door Opener, Asphalt
Garage Spaces 2.0
Fence Full
Roof Type Asphalt Shing
Lot Frontage 50.0
Lot Depth 100.0
Garage Yes
Building
Lot Description Urban, Cul-De-Sac, Greenbelt, Park, Public Transit, Schools
Faces Old Ancaster rd./ Pleasant Ave/ Princess crt.
Foundation Poured Concrete
Sewer Sewer (Municipal)
Water Municipal-Metered
Architectural Style Two Story
Structure Type Aluminum Siding
New Construction No
Others
Senior Community false
Tax ID 174530311
Ownership Freehold/None
Read Less
Want to know what your home might be worth? Contact us for a FREE valuation!

Our team is ready to help you sell your home for the highest possible price ASAP
GET MORE INFORMATION





