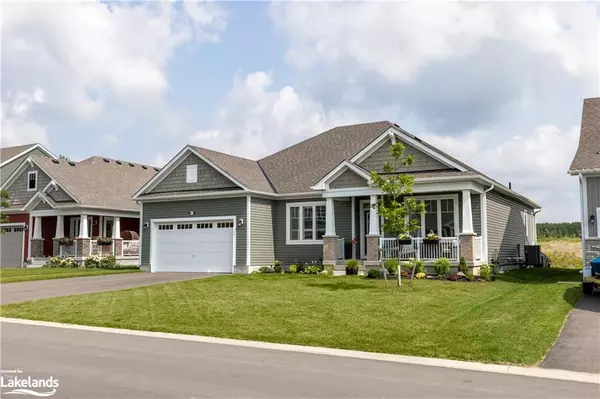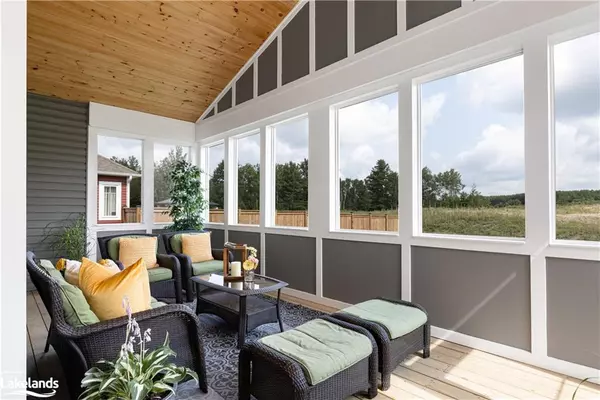$1,000,000
$1,039,900
3.8%For more information regarding the value of a property, please contact us for a free consultation.
62 Chambery Street Bracebridge, ON P1L 0G2
3 Beds
2 Baths
1,891 SqFt
Key Details
Sold Price $1,000,000
Property Type Single Family Home
Sub Type Single Family Residence
Listing Status Sold
Purchase Type For Sale
Square Footage 1,891 sqft
Price per Sqft $528
MLS Listing ID 40504965
Sold Date 11/10/23
Style Bungalow
Bedrooms 3
Full Baths 2
Abv Grd Liv Area 1,891
Originating Board The Lakelands
Year Built 2022
Annual Tax Amount $5,655
Property Description
HOME! Welcome to 62 Chambery St, a stunning bungalow located on a desirable cul-de-sac street within the coveted White Pines community touching green space offering a peaceful view from all the principal rooms! This move-in ready, Cedar model by Mattamy, is sure to impress w/ its one-floor living, screened-in Muskoka Room – a favorite feature for seamless indoor-outdoor living – & an open-concept layout that's perfect for both daily living & entertaining. Step inside from the inviting covered porch, & you'll instantly feel at home. The principal rooms overlook green space without any backyard neighbors. Host unforgettable gatherings in the screened-in Muskoka Room, where celebrations can thrive in any weather. A gas fireplace in the living room adds warmth complemented by a soaring vaulted ceiling that exudes grandeur. The well-appointed kitchen boasts an oversized island w/ seating, a delightful focal point overlooking the dining room. With a walk-in pantry, coffee bar, & ample prep & storage space, this kitchen effortlessly combines style & functionality, becoming the heart of your home! The restful primary suite, overlooking the backyard, offers plenty of space for a king-size bed & a relaxing seating area. A walk-in closet, linen closet, & a lavish 5PC ensuite w/ a walk-in shower, soaker tub, & upgraded double sink vanity complete this luxurious package. Two more bedrooms offer versatility, ideal for a home office, study, or guest accommodation, ensuring your home adapts to your evolving needs. Main floor laundry, 3PC guest bath, a walk-in coat closet adjacent the garage, complete this level. Downstairs mirrors the main floor with an additional approximate 1,890 square feet, featuring windows, a rough-in bath, & ample storage space. This home boasts stunning curb appeal from the road. Here you are within walking distance to the community Sportsplex & less than 3km to Downtown. Act now & schedule your showing! It's the perfect blend of convenience and serenity!
Location
Province ON
County Muskoka
Area Bracebridge
Zoning R1-43
Direction Manitoba St - Clearbrook Trail - Pheasant Run - Left on Browning Blvd - Left on Chambery St. SOP
Rooms
Basement Full, Unfinished, Sump Pump
Kitchen 1
Interior
Interior Features Air Exchanger, Rough-in Bath, Water Meter
Heating Forced Air, Natural Gas
Cooling Central Air
Fireplaces Number 1
Fireplaces Type Living Room, Gas
Fireplace Yes
Laundry Laundry Room, Main Level
Exterior
Parking Features Attached Garage
Garage Spaces 2.0
Utilities Available Cell Service, Electricity Connected, Garbage/Sanitary Collection, Natural Gas Connected, Recycling Pickup, Street Lights
Roof Type Asphalt Shing
Lot Frontage 66.0
Lot Depth 153.0
Garage Yes
Building
Lot Description Urban, Cul-De-Sac
Faces Manitoba St - Clearbrook Trail - Pheasant Run - Left on Browning Blvd - Left on Chambery St. SOP
Foundation Poured Concrete
Sewer Sewer (Municipal)
Water Municipal
Architectural Style Bungalow
Structure Type Vinyl Siding
New Construction No
Others
Senior Community false
Tax ID 481170740
Ownership Freehold/None
Read Less
Want to know what your home might be worth? Contact us for a FREE valuation!

Our team is ready to help you sell your home for the highest possible price ASAP
GET MORE INFORMATION





