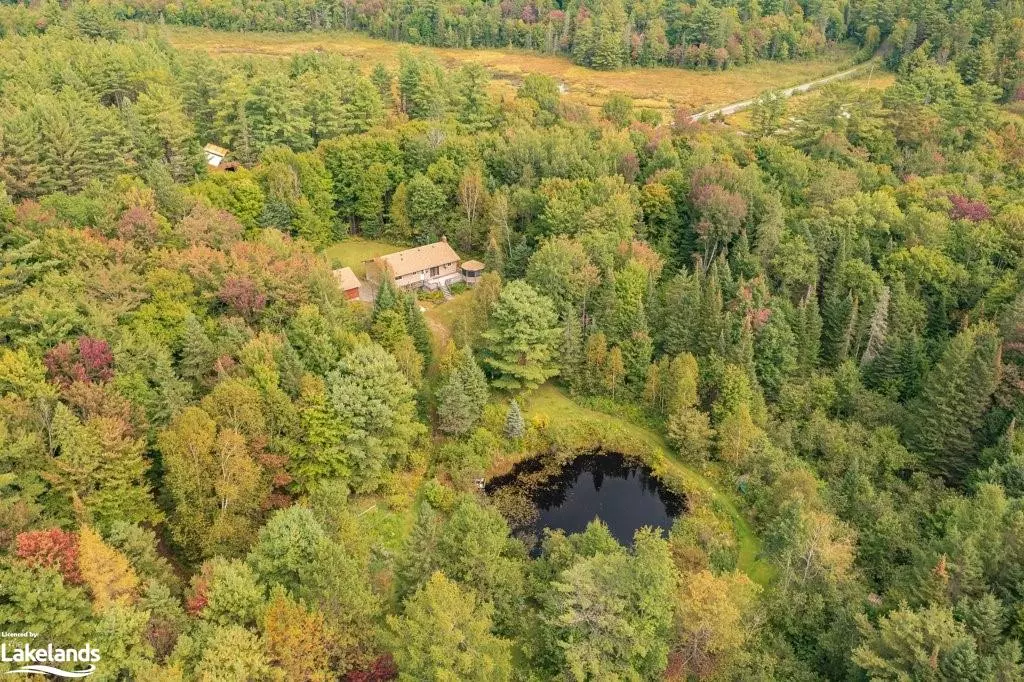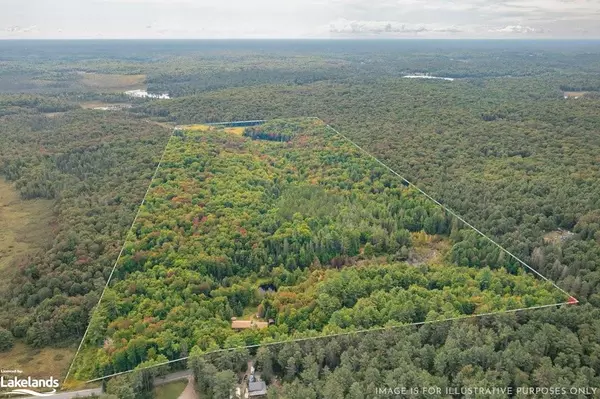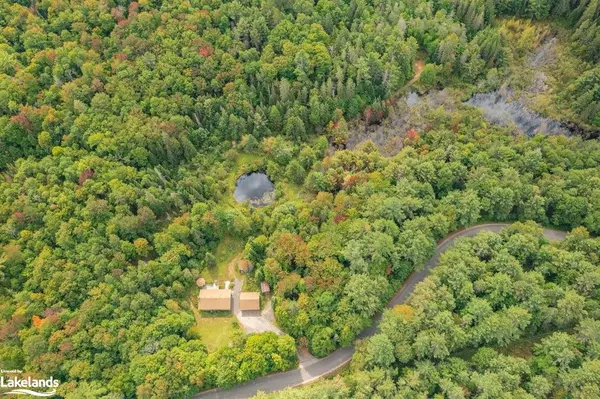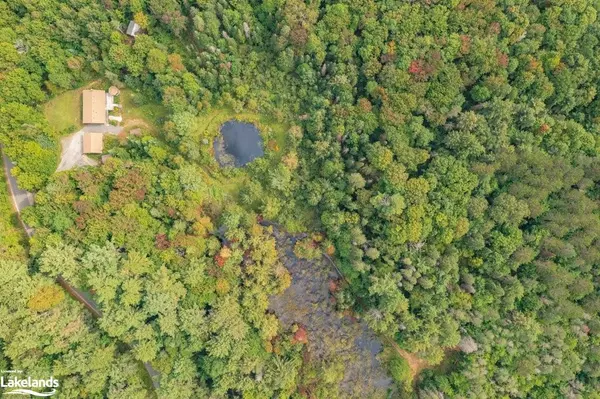$776,000
$849,000
8.6%For more information regarding the value of a property, please contact us for a free consultation.
Address not disclosed Bracebridge, ON P1L 1X3
3 Beds
2 Baths
1,284 SqFt
Key Details
Sold Price $776,000
Property Type Single Family Home
Sub Type Single Family Residence
Listing Status Sold
Purchase Type For Sale
Square Footage 1,284 sqft
Price per Sqft $604
MLS Listing ID 40483280
Sold Date 11/09/23
Style Bungalow
Bedrooms 3
Full Baths 1
Half Baths 1
Abv Grd Liv Area 2,184
Originating Board The Lakelands
Year Built 1990
Annual Tax Amount $3,361
Lot Size 100.000 Acres
Acres 100.0
Property Description
Desirable 100 acre wooded Muskoka oasis with a solid 3 bedroom, 2 bath brick bungalow that awaits its next chapter. This property is an outdoor enthusiast's playground consisting of ponds, dense forest, carved trails and an abundance of wildlife. Enjoy hiking, bird watching, sky gazing, skiing, snowmobiling, or get out on an ATV to experience all that this property has to offer. To top it all off, there are two solidly built hunting blinds nestled into the forest. The house has been freshly painted, contains newer flooring and had its shingles replaced 5 years ago. The partially finished basement provides a new owner with plenty of room to grow and has a convenient walkout that could easily be converted into a separate entrance. Next to the home you will find a large double detached garage/workshop that will easily fit your vehicle and outdoor toys. If you are looking for privacy and a place to get away from it all, look no further, this property could be the perfect fit for you.
Location
Province ON
County Muskoka
Area Bracebridge
Zoning RU, EPW1
Direction Fraserburg Road to Purbrook Road to #1402. SOP.
Rooms
Basement Walk-Out Access, Full, Partially Finished
Kitchen 1
Interior
Interior Features Central Vacuum, Ceiling Fan(s), Work Bench
Heating Combo Furnace, Electric Forced Air, Forced Air-Wood
Cooling None
Fireplace No
Appliance Water Heater Owned, Dryer, Hot Water Tank Owned, Microwave, Refrigerator, Stove, Washer
Laundry Main Level
Exterior
Exterior Feature Privacy
Parking Features Detached Garage, Garage Door Opener
Garage Spaces 2.0
Utilities Available Electricity Connected, Garbage/Sanitary Collection, Recycling Pickup, Phone Connected
Waterfront Description Pond
View Y/N true
View Forest
Roof Type Asphalt Shing
Porch Deck
Lot Frontage 1300.0
Garage Yes
Building
Lot Description Rural, Rectangular, Open Spaces
Faces Fraserburg Road to Purbrook Road to #1402. SOP.
Foundation Concrete Block
Sewer Septic Tank
Water Drilled Well
Architectural Style Bungalow
New Construction No
Others
Senior Community false
Tax ID 480540354
Ownership Freehold/None
Read Less
Want to know what your home might be worth? Contact us for a FREE valuation!

Our team is ready to help you sell your home for the highest possible price ASAP
GET MORE INFORMATION





