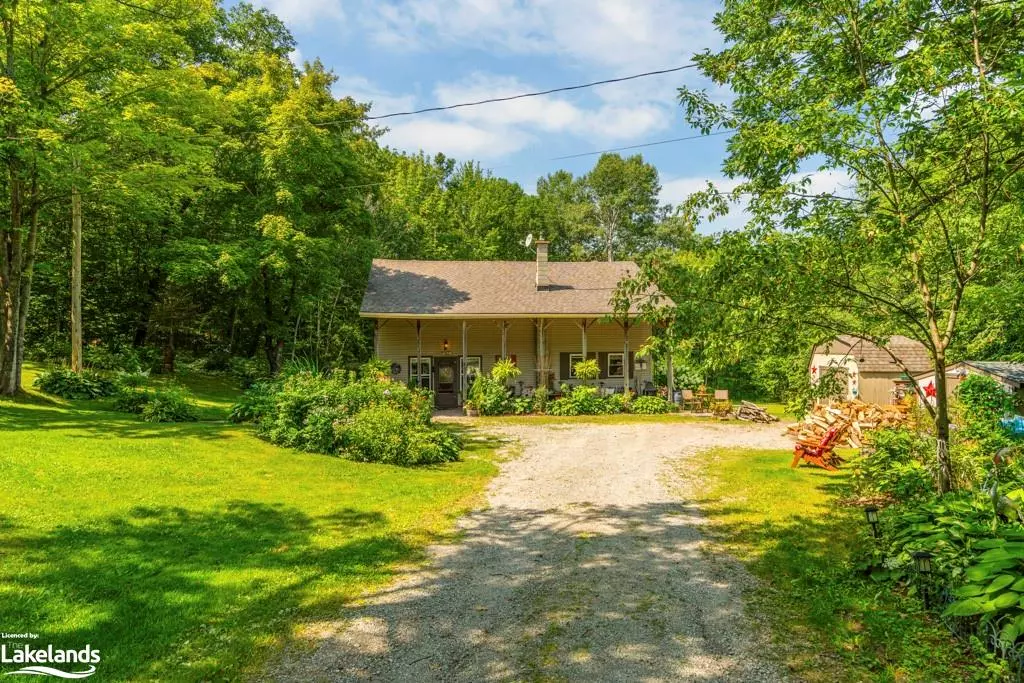$695,000
$749,000
7.2%For more information regarding the value of a property, please contact us for a free consultation.
261 Whites Falls Road Port Severn, ON L0K 1S0
4 Beds
2 Baths
2,206 SqFt
Key Details
Sold Price $695,000
Property Type Single Family Home
Sub Type Single Family Residence
Listing Status Sold
Purchase Type For Sale
Square Footage 2,206 sqft
Price per Sqft $315
MLS Listing ID 40471685
Sold Date 11/16/23
Style Two Story
Bedrooms 4
Full Baths 2
Abv Grd Liv Area 2,206
Originating Board The Lakelands
Year Built 1981
Annual Tax Amount $1,547
Lot Size 1.791 Acres
Acres 1.791
Property Description
Amazing Opportunity To Live The Dream On Nearly 2 Acres Of Privacy. This Home Is A Nature Lover's Paradise, Surrounded By Lush Forest, A Tranquil Pond And No Neighbours In Site. Perfectly Located Across From Gloucester Pool, Renowned For Its Boating And Beautiful Views And Just Minutes To The Shores Of Georgian Bay. You Will Love Everything About This Home, 3 Spacious Bedrooms On The Second Floor And A Main Floor Bedroom That Could Be Converted To An Office Space Or Den, Updated Kitchen With Plenty Of Natural Light And Views Of The Property, Large Living Room With High Ceilings, Perfect For Entertaining Friends And Family, The Covered Porch Perfect For Sipping Your Morning Coffee, Large Back Deck With Plenty Of Space For Outdoor Dining And Entertaining And The Juliet Balcony That Is The Perfect Spot To Sit And Relax As You Marvel In The Surrounding Beauty. This Is The Charming Country Home You Have Been Dreaming Of. With Easy Access To Local Highways, Boat Launches And All The Amenities You Need. Do Not Miss Your Chance To Live The Good Life In The Heart Of Nature.
Location
Province ON
County Muskoka
Area Georgian Bay
Zoning RU BR
Direction Hwy 400, to White Falls Rd, #261 ; SOP
Rooms
Other Rooms Shed(s), Storage
Basement Crawl Space, Unfinished
Kitchen 1
Interior
Interior Features High Speed Internet, None
Heating Fireplace-Wood, Forced Air-Propane, Propane
Cooling None
Fireplaces Number 1
Fireplaces Type Wood Burning Stove
Fireplace Yes
Window Features Window Coverings
Appliance Dishwasher, Dryer, Refrigerator, Stove, Washer
Laundry Main Level
Exterior
Exterior Feature Balcony, Landscaped, Privacy
Parking Features Detached Garage
Garage Spaces 2.0
Utilities Available Cell Service, Electricity Connected
Waterfront Description Lake/Pond
View Y/N true
View Trees/Woods
Roof Type Asphalt Shing
Handicap Access None
Porch Deck, Patio, Porch
Lot Frontage 213.0
Lot Depth 363.0
Garage Yes
Building
Lot Description Rural, Rectangular, Beach, Business Centre, Campground, Near Golf Course, Highway Access, Island, Landscaped, Marina, Park, Quiet Area, Trails
Faces Hwy 400, to White Falls Rd, #261 ; SOP
Foundation Concrete Block
Sewer Septic Tank
Water Drilled Well
Architectural Style Two Story
Structure Type Shingle Siding,Vinyl Siding,Wood Siding
New Construction No
Others
Senior Community false
Tax ID 480200461
Ownership Freehold/None
Read Less
Want to know what your home might be worth? Contact us for a FREE valuation!

Our team is ready to help you sell your home for the highest possible price ASAP
GET MORE INFORMATION





