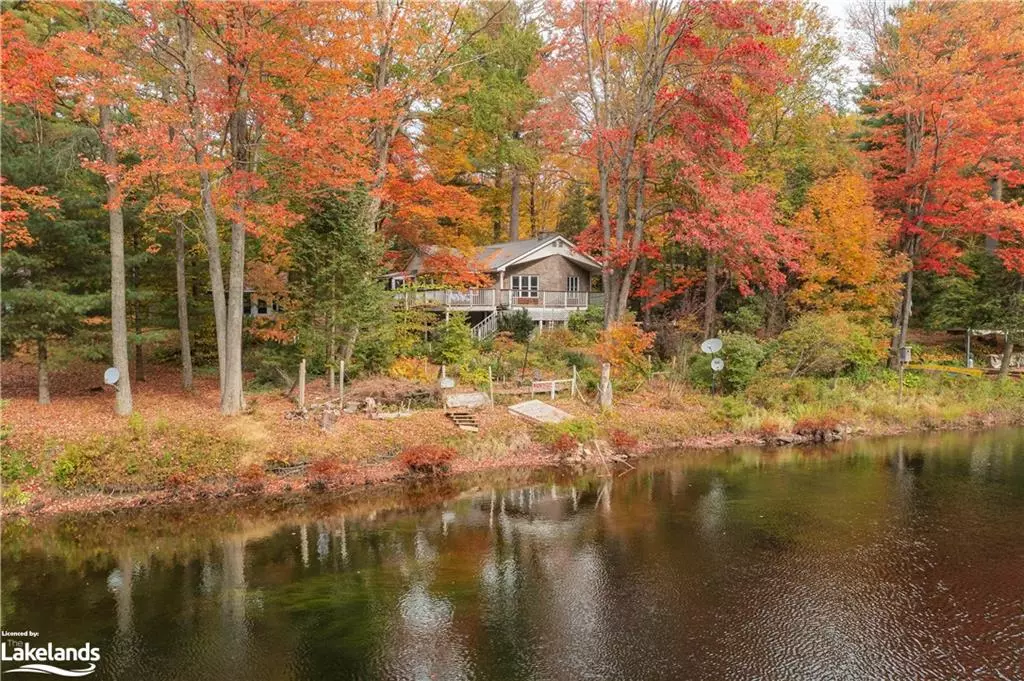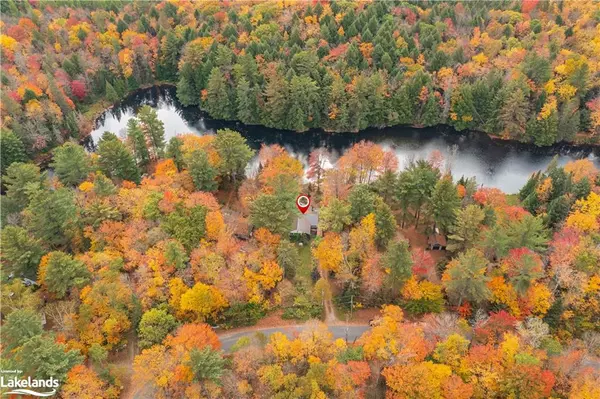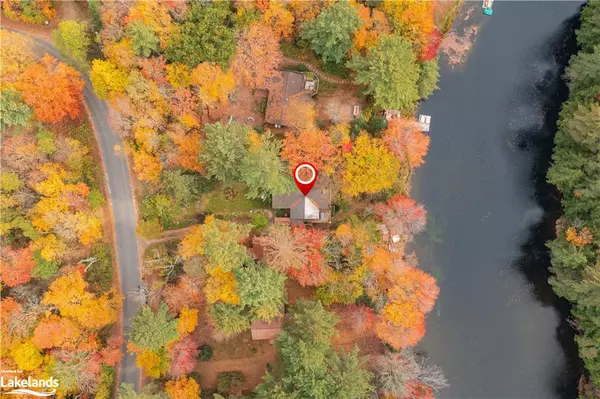$590,000
$620,000
4.8%For more information regarding the value of a property, please contact us for a free consultation.
1349 Sherwood Forest Road Bracebridge, ON P1L 1X3
2 Beds
2 Baths
1,414 SqFt
Key Details
Sold Price $590,000
Property Type Single Family Home
Sub Type Single Family Residence
Listing Status Sold
Purchase Type For Sale
Square Footage 1,414 sqft
Price per Sqft $417
MLS Listing ID 40494125
Sold Date 11/19/23
Style Bungalow
Bedrooms 2
Full Baths 1
Half Baths 1
Abv Grd Liv Area 2,372
Originating Board The Lakelands
Annual Tax Amount $3,867
Lot Size 0.440 Acres
Acres 0.44
Property Description
This lovely fully winterized waterfront home was built and has been cared for by the same family for 40 years. Located just 15 minutes east of Bracebridge along the pristine shores of the Muskoka River perfect for boating, fishing & swimming. Enjoy the stunning undisturbed view across the river, and the beautiful flower gardens and landscaping throughout the property. When you enter the front foyer you will feel the instant charm and coziness of this home, with an open concept living area, stunning wood fireplace & sunlit sitting room. Make your way down the hall where you will find 2 bedrooms, a 4 piece bath, a 2 piece en suite of the primary bedroom and convenient main floor laundry. Mostly finished basement with separate entrance could make for a cute separate living area. Great single car garage with separate workshop and waterside screened room to enjoy the beautiful view. Generac was installed this year. Come and see this lovely property, you wont be disappointed!
Location
Province ON
County Muskoka
Area Bracebridge
Zoning WR
Direction Fraserburg road to Sherwood Forest rd to 1349
Rooms
Basement Separate Entrance, Walk-Out Access, Full, Finished
Kitchen 1
Interior
Interior Features Central Vacuum, In-law Capability
Heating Fireplace-Wood, Forced Air-Propane
Cooling None
Fireplace Yes
Window Features Window Coverings
Appliance Dishwasher, Dryer, Range Hood, Refrigerator, Washer
Laundry In Basement
Exterior
Parking Features Detached Garage
Garage Spaces 1.0
Waterfront Description River,Direct Waterfront,River Front,River/Stream
Roof Type Metal
Lot Frontage 100.0
Garage Yes
Building
Lot Description Rural, Near Golf Course, Hospital, Landscaped, Place of Worship, Schools, Shopping Nearby
Faces Fraserburg road to Sherwood Forest rd to 1349
Foundation Block, Concrete Perimeter
Sewer Septic Tank
Water Drilled Well
Architectural Style Bungalow
Structure Type Stone,Wood Siding,Other
New Construction No
Others
Senior Community false
Tax ID 480550453
Ownership Freehold/None
Read Less
Want to know what your home might be worth? Contact us for a FREE valuation!

Our team is ready to help you sell your home for the highest possible price ASAP
GET MORE INFORMATION





