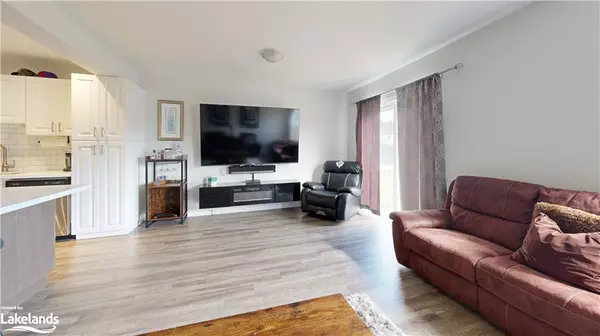$569,000
$589,000
3.4%For more information regarding the value of a property, please contact us for a free consultation.
38 Nicole Park Place Bracebridge, ON P1L 0C8
3 Beds
3 Baths
1,778 SqFt
Key Details
Sold Price $569,000
Property Type Townhouse
Sub Type Row/Townhouse
Listing Status Sold
Purchase Type For Sale
Square Footage 1,778 sqft
Price per Sqft $320
MLS Listing ID 40494562
Sold Date 11/17/23
Style Two Story
Bedrooms 3
Full Baths 2
Half Baths 1
Abv Grd Liv Area 1,778
Originating Board The Lakelands
Annual Tax Amount $2,619
Property Description
Discover the perfect blend of convenience and modern living in this newly built 3-bedroom home, ideally located just minutes from downtown Bracebridge. Nestled within a new subdivision, this property offers the best of both worlds, combining contemporary finishes with easy access to essential amenities. Step inside to find a home thoughtfully designed for today's lifestyle. The main level boasts an open-concept living space, perfect for family gatherings or entertaining friends. The centerpiece of the home is undoubtedly the beautiful kitchen, complete with modern appliances and a large island. With 3 bedrooms, there's plenty of space for a growing family or guests. The master suite offers a relaxing space with its upgraded ensuite bathroom. For those who appreciate the convenience of city living, this home is just moments away from downtown Bracebridge. Here, you'll find an array of shops, restaurants, fitness facilities, schools, and the hospital. Additional features of this property include, and a large unfinished basement with endless possibilities.
Location
Province ON
County Muskoka
Area Bracebridge
Zoning R3
Direction Manitoba Street to Quinn Forest Dr, Left onto Nicole Park Court
Rooms
Basement Full, Unfinished
Kitchen 1
Interior
Interior Features Built-In Appliances
Heating Forced Air
Cooling Central Air
Fireplaces Type Electric
Fireplace Yes
Appliance Built-in Microwave, Dishwasher, Dryer, Refrigerator, Stove, Washer
Exterior
Parking Features Attached Garage
Garage Spaces 1.0
Roof Type Asphalt Shing
Lot Frontage 19.82
Garage Yes
Building
Lot Description Urban, City Lot, Near Golf Course, Hospital, Rec./Community Centre, School Bus Route, Schools, Shopping Nearby
Faces Manitoba Street to Quinn Forest Dr, Left onto Nicole Park Court
Foundation Concrete Perimeter
Sewer Sewer (Municipal)
Water Municipal
Architectural Style Two Story
Structure Type Vinyl Siding
New Construction No
Others
Senior Community false
Tax ID 481170773
Ownership Freehold/None
Read Less
Want to know what your home might be worth? Contact us for a FREE valuation!

Our team is ready to help you sell your home for the highest possible price ASAP
GET MORE INFORMATION





