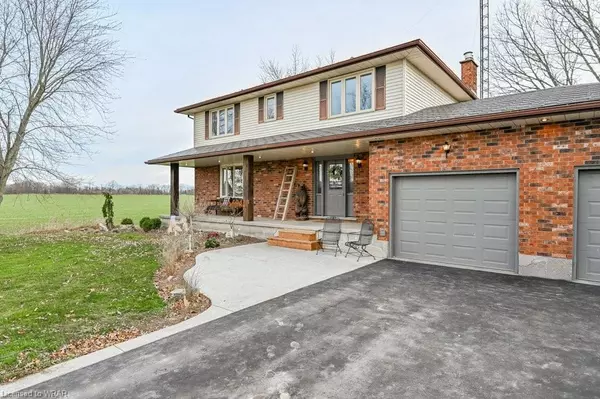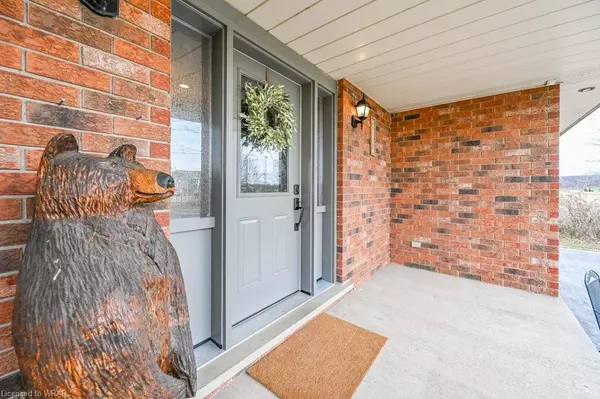$1,140,000
$1,150,000
0.9%For more information regarding the value of a property, please contact us for a free consultation.
2518 Norman Road Flamborough, ON N0B 1L0
5 Beds
4 Baths
2,318 SqFt
Key Details
Sold Price $1,140,000
Property Type Single Family Home
Sub Type Single Family Residence
Listing Status Sold
Purchase Type For Sale
Square Footage 2,318 sqft
Price per Sqft $491
MLS Listing ID 40515322
Sold Date 11/27/23
Style Two Story
Bedrooms 5
Full Baths 2
Half Baths 2
Abv Grd Liv Area 3,447
Originating Board Waterloo Region
Annual Tax Amount $7,371
Property Description
Welcome to 2518 Norman Rd, Flamborough. You've found your country home here! With almost 3500 sq ft of living space (including basement), this wonderful family home features 5 Bedrooms upstairs with 2 bathrooms. The main floor has been updated and has an incredible layout with a patio walk out to the wood deck overlooking the inground pool. The property is 0.69 acres, more than enough space to play as well as a 30x40ft workshop with hydro and propane heat - a space to store your toys or work on your next project. The basement is finished with a potential 6th bedroom and 2 piece bathroom - with a huge rec room to play in. Located just minutes from Sheffield and Cambridge, the location is near perfect as you can enjoy living out in the country but minutes to amenities in the city. Book your showing with your Realtor and come see this gorgeous home!
Location
Province ON
County Hamilton
Area 43 - Flamborough
Zoning A1
Direction Sager Road to Norman
Rooms
Basement Full, Finished
Kitchen 1
Interior
Interior Features Auto Garage Door Remote(s), Central Vacuum Roughed-in
Heating Fireplace-Propane, Forced Air-Propane, Heat Pump, Propane
Cooling Central Air
Fireplace Yes
Window Features Window Coverings
Appliance Water Heater Owned, Water Softener, Dishwasher, Refrigerator, Stove
Exterior
Parking Features Attached Garage, Garage Door Opener, Asphalt, Concrete
Garage Spaces 2.0
Pool In Ground
Roof Type Metal
Porch Deck
Lot Frontage 100.0
Lot Depth 300.0
Garage Yes
Building
Lot Description Rural, Rectangular, Quiet Area
Faces Sager Road to Norman
Foundation Poured Concrete
Sewer Septic Tank
Water Drilled Well
Architectural Style Two Story
Structure Type Vinyl Siding
New Construction No
Others
Senior Community false
Tax ID 175390164
Ownership Freehold/None
Read Less
Want to know what your home might be worth? Contact us for a FREE valuation!

Our team is ready to help you sell your home for the highest possible price ASAP
GET MORE INFORMATION





