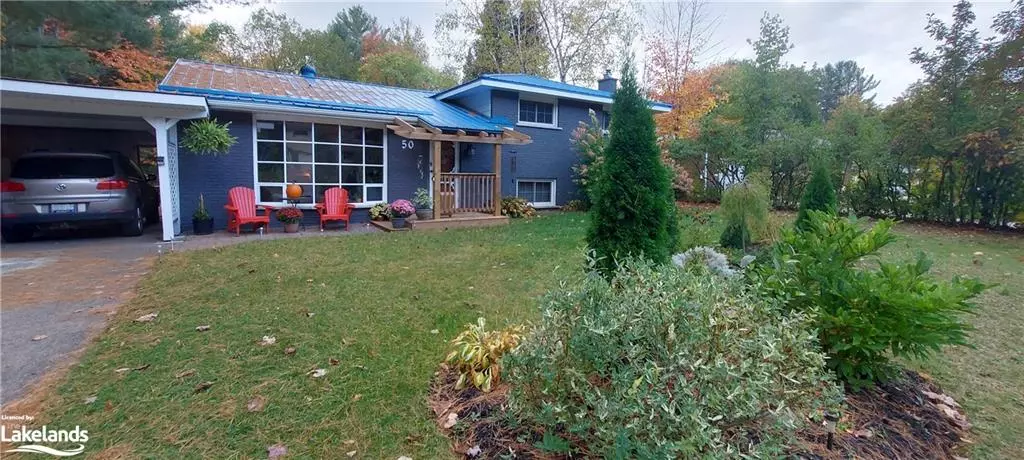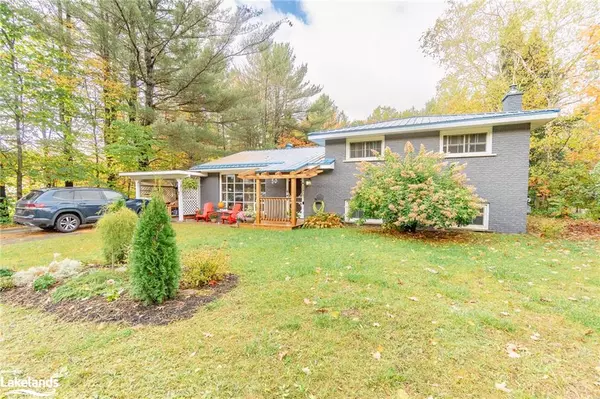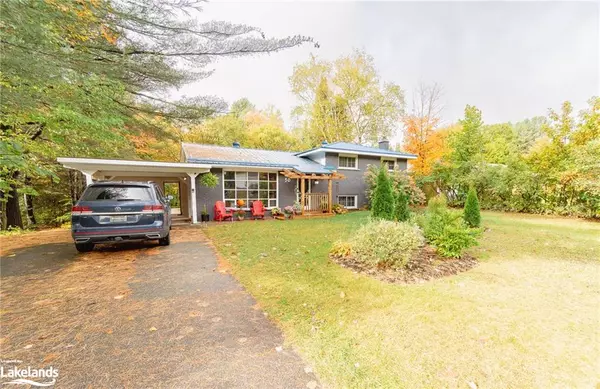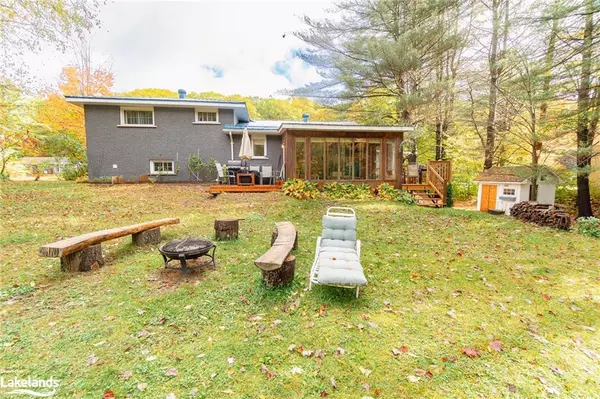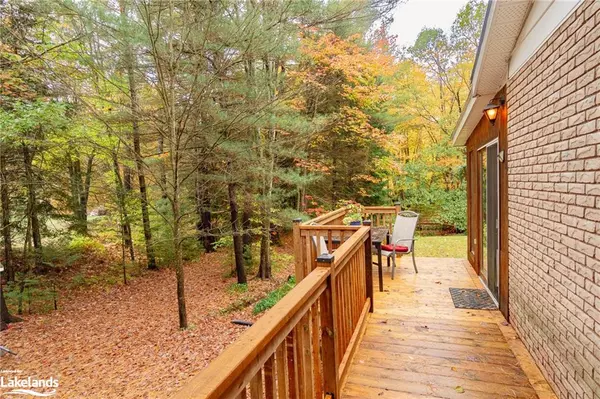$615,000
$649,900
5.4%For more information regarding the value of a property, please contact us for a free consultation.
50 Wilshier Boulevard Bracebridge, ON P1L 1L2
3 Beds
2 Baths
1,448 SqFt
Key Details
Sold Price $615,000
Property Type Single Family Home
Sub Type Single Family Residence
Listing Status Sold
Purchase Type For Sale
Square Footage 1,448 sqft
Price per Sqft $424
MLS Listing ID 40498615
Sold Date 11/30/23
Style Sidesplit
Bedrooms 3
Full Baths 2
Abv Grd Liv Area 2,064
Originating Board The Lakelands
Year Built 1976
Annual Tax Amount $3,464
Property Description
Fabulous location, walking distance to Wilson Falls in a cul-de-sac, close to schools, churches, shopping. This 4 level side-split home boasts an oasis backyard with many perennials and vegetable garden, a sunroom with many windows over looking the tall trees with no immediate neighbours, a large living room with a bay window over looking the front garden. The family room with over size windows and a nice and warm gas fireplace which heats the whole house. Lower level offers 3pc bathroom as well as a large laundry room. 2 extra bonus rooms can be used as a game room or yoga room and a workshop. The carport can easily be converted to a garage.
Location
Province ON
County Muskoka
Area Bracebridge
Zoning R1
Direction Taylor Rd to Pine St to Wilshier Blvd to #50 and SOP
Rooms
Other Rooms Shed(s)
Basement Walk-Out Access, Partial, Partially Finished
Kitchen 1
Interior
Interior Features High Speed Internet
Heating Baseboard, Electric, Fireplace-Gas
Cooling Window Unit(s)
Fireplaces Number 1
Fireplace Yes
Appliance Water Heater Owned, Dryer, Refrigerator, Stove, Washer
Exterior
Exterior Feature Landscaped, Privacy, Year Round Living
Parking Features Asphalt
Garage Spaces 1.0
Utilities Available Cell Service, Electricity Connected, Garbage/Sanitary Collection, Natural Gas Connected, Phone Connected
Waterfront Description East
View Y/N true
View Forest
Roof Type Metal
Porch Deck, Patio
Lot Frontage 100.0
Lot Depth 192.36
Garage No
Building
Lot Description Urban, Rectangular, City Lot, Greenbelt, Landscaped, School Bus Route, Schools, Shopping Nearby, Trails
Faces Taylor Rd to Pine St to Wilshier Blvd to #50 and SOP
Foundation Block
Sewer Sewer (Municipal)
Water Municipal
Architectural Style Sidesplit
New Construction No
Schools
Elementary Schools Macaulay /Secondary-Bmlss
Others
Senior Community false
Tax ID 481100170
Ownership Freehold/None
Read Less
Want to know what your home might be worth? Contact us for a FREE valuation!

Our team is ready to help you sell your home for the highest possible price ASAP
GET MORE INFORMATION

