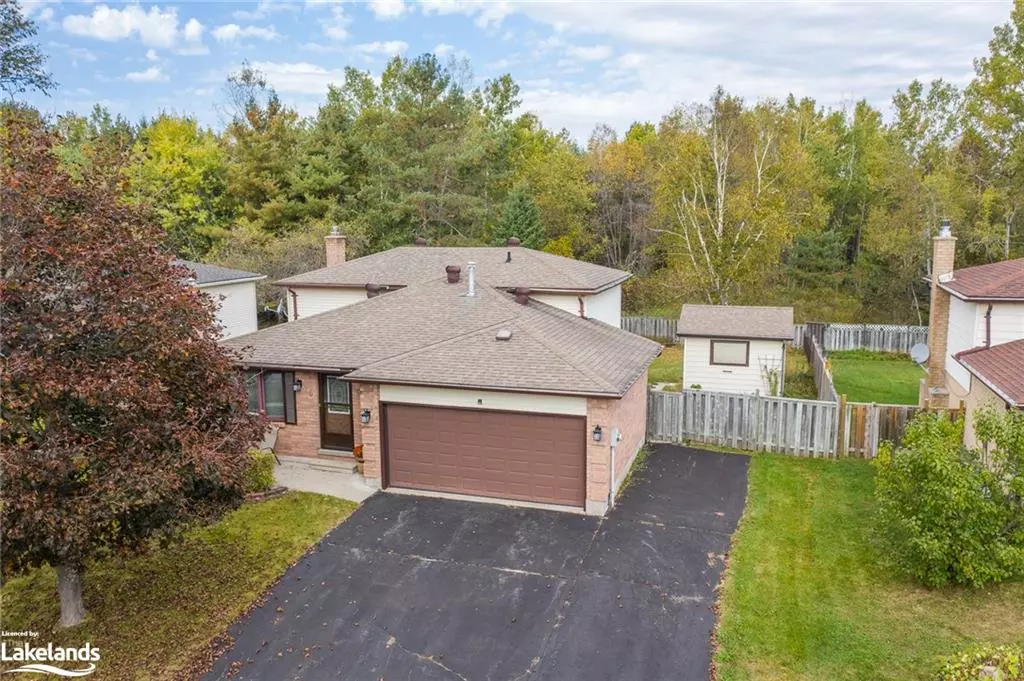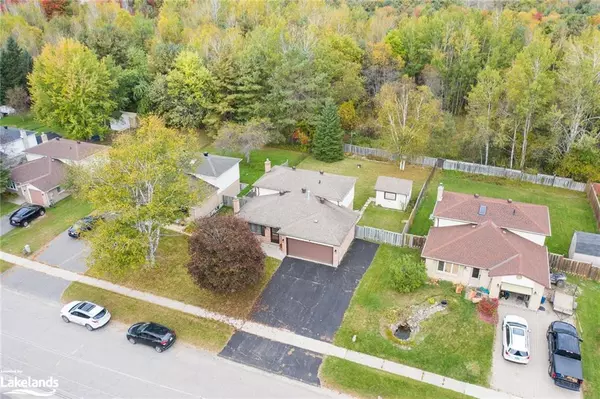$575,000
$599,900
4.2%For more information regarding the value of a property, please contact us for a free consultation.
15 Maypark Drive Bracebridge, ON P1L 1C3
3 Beds
2 Baths
1,423 SqFt
Key Details
Sold Price $575,000
Property Type Single Family Home
Sub Type Single Family Residence
Listing Status Sold
Purchase Type For Sale
Square Footage 1,423 sqft
Price per Sqft $404
MLS Listing ID 40494331
Sold Date 12/12/23
Style Backsplit
Bedrooms 3
Full Baths 2
Abv Grd Liv Area 1,748
Originating Board The Lakelands
Year Built 1985
Annual Tax Amount $3,137
Property Description
Immaculate, 3 bedroom, 2 bath, 1700 sq ft, backsplit home is situated in a desirable area of Bracebridge. The open concept kitchen and dining is lovely & bright with a south facing bay window. The living area has a low-profile gas fireplace and a sliding door to a lovely 3 season sunroom with fireplace too. Also on this level is the laundry room with access out to the patio with awning & a large, fully fenced backyard. A 4-piece bath with tub and separate shower complete this level. Upstairs is the primary bedroom with a walk-in closet and the 2 other bedrooms all share the 4-piece bath. The recreation room in the basement has a corner brick fireplace area and is ready with a gas hookup. Storage can be found in this area or in the insulated double garage or out in the shed which has power. Not many of the homes in this area have a natural gas furnace & AC! Furnace has been professionally serviced Nov 2023. The double garage has interior access to bring in your groceries. Paint to your own taste and this home is move in ready with easy access to all amenities & the public transit stop is only a couple of streets over.
Location
Province ON
County Muskoka
Area Bracebridge
Zoning R1
Direction Wellington Street S to North Street to Maypark Drive to #15 SOP
Rooms
Other Rooms Shed(s)
Basement Full, Finished
Kitchen 1
Interior
Interior Features High Speed Internet, Central Vacuum, Auto Garage Door Remote(s), Ceiling Fan(s)
Heating Fireplace-Gas, Forced Air, Natural Gas
Cooling Central Air
Fireplaces Number 1
Fireplaces Type Living Room, Gas
Fireplace Yes
Appliance Dishwasher, Dryer, Range Hood, Refrigerator, Stove, Washer
Laundry Lower Level
Exterior
Exterior Feature Awning(s), Privacy, Year Round Living
Parking Features Attached Garage, Garage Door Opener, Asphalt
Garage Spaces 2.0
Fence Full
Utilities Available Cell Service, Electricity Connected, Garbage/Sanitary Collection, Natural Gas Connected, Recycling Pickup, Street Lights, Phone Connected
View Y/N true
View Trees/Woods
Roof Type Asphalt Shing
Porch Patio
Lot Frontage 65.0
Lot Depth 131.0
Garage Yes
Building
Lot Description Urban, Rectangular, Landscaped, Public Transit, Schools
Faces Wellington Street S to North Street to Maypark Drive to #15 SOP
Foundation Concrete Block
Sewer Sewer (Municipal)
Water Municipal
Architectural Style Backsplit
Structure Type Aluminum Siding,Brick Front,Vinyl Siding
New Construction No
Others
Senior Community false
Tax ID 481690023
Ownership Freehold/None
Read Less
Want to know what your home might be worth? Contact us for a FREE valuation!

Our team is ready to help you sell your home for the highest possible price ASAP
GET MORE INFORMATION





