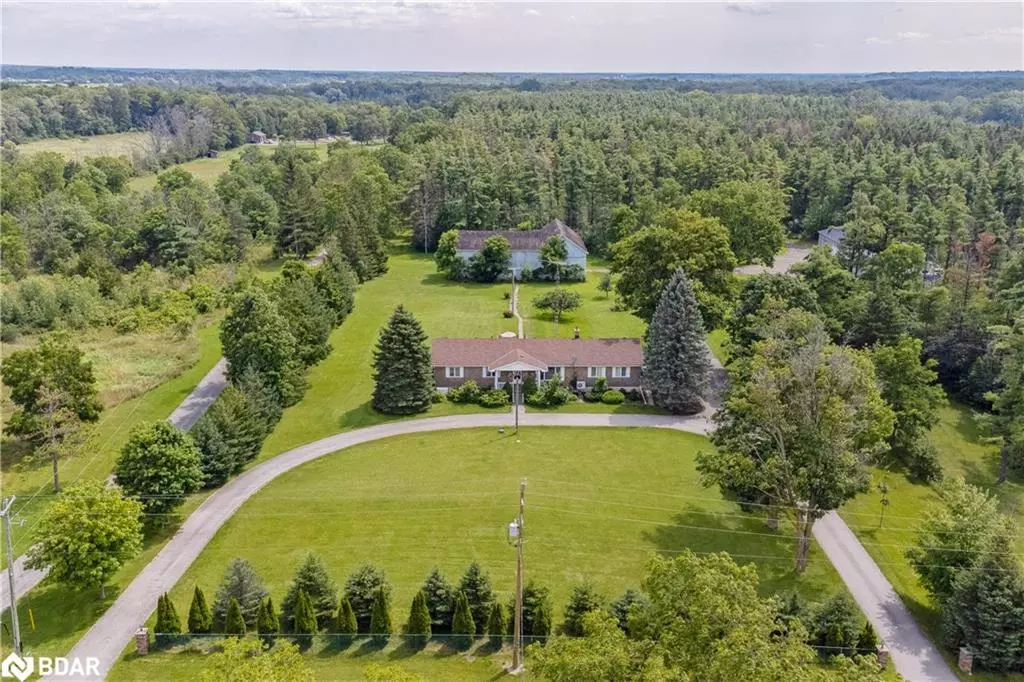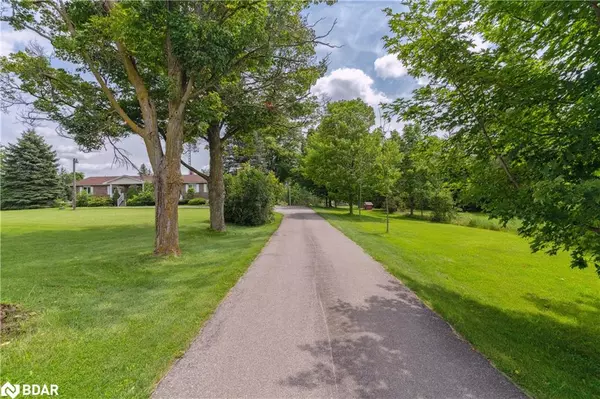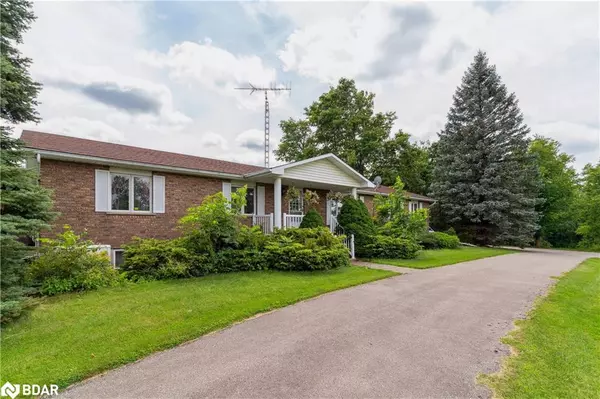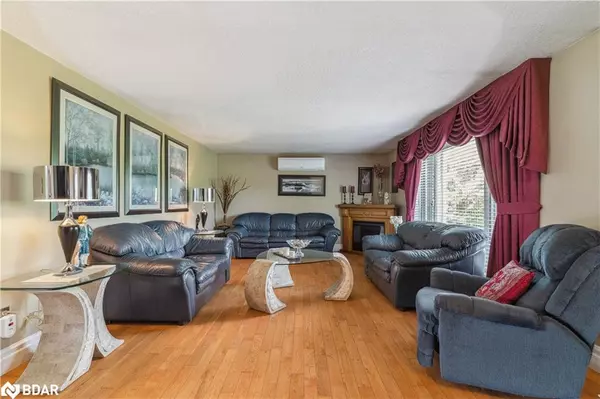$1,700,000
$1,999,900
15.0%For more information regarding the value of a property, please contact us for a free consultation.
2430 Concession Rd 7 W Flamborough, ON N1R 5S2
6 Beds
3 Baths
1,473 SqFt
Key Details
Sold Price $1,700,000
Property Type Single Family Home
Sub Type Single Family Residence
Listing Status Sold
Purchase Type For Sale
Square Footage 1,473 sqft
Price per Sqft $1,154
MLS Listing ID 40466527
Sold Date 12/14/23
Style Bungalow
Bedrooms 6
Full Baths 2
Half Baths 1
Abv Grd Liv Area 3,041
Originating Board Barrie
Year Built 1987
Annual Tax Amount $10,947
Lot Size 65.000 Acres
Acres 65.0
Property Description
Welcome to your very own spectacular 65+ acre country property with A1 Agricultural Zoning. Complete with a spacious 6 bedroom residential home, a massive barn with hayloft and tons of storage space & a huge 4 bay workshop with a wood stove and poured concrete floor - large enough to store your boat and motorhome when not in use! The spacious bungalow has a massive living area, open concept kitchen/dining room with double door walk out to massive deck and 3 large bedrooms with large closets and hardwood floors! The lower level, with its 2 separate entrances, includes a large open concept recreation/games room area with a wood stove, a second kitchen, 3 additional bedrooms and a convenient walk up to the backyard! Great home for multi generational families or use as a basement apartment for extra income! Endless Possibilities For Conversion. Beautiful Riding Trails, Wildlife And Gorgeous Stream At The End Of The Property. Commuter Friendly Location Close To Hwy 8 & 6.
Location
Province ON
County Hamilton
Area 43 - Flamborough
Zoning A1, P7, P8
Direction Dundas/Concession 7 West
Rooms
Basement Separate Entrance, Walk-Up Access, Full, Finished
Kitchen 2
Interior
Interior Features Air Exchanger, Auto Garage Door Remote(s), Floor Drains, In-law Capability, Water Treatment
Heating Forced Air, Propane, Other
Cooling Central Air, Other
Fireplaces Type Wood Burning Stove
Fireplace Yes
Appliance Water Softener, Built-in Microwave, Dishwasher, Refrigerator, Stove
Laundry Main Level
Exterior
Exterior Feature Landscaped, Private Entrance
Parking Features Attached Garage, Garage Door Opener
Garage Spaces 2.0
Pool None
Waterfront Description River/Stream
Roof Type Asphalt Shing
Porch Deck, Porch
Lot Frontage 858.0
Lot Depth 3066.0
Garage Yes
Building
Lot Description Rural, Near Golf Course, Highway Access, Hospital, Major Highway, Quiet Area, Shopping Nearby, Trails, Visual Exposure
Faces Dundas/Concession 7 West
Foundation Poured Concrete
Sewer Septic Tank
Water Drilled Well
Architectural Style Bungalow
Structure Type Aluminum Siding
New Construction No
Others
Senior Community false
Tax ID 175390112
Ownership Freehold/None
Read Less
Want to know what your home might be worth? Contact us for a FREE valuation!

Our team is ready to help you sell your home for the highest possible price ASAP
GET MORE INFORMATION





