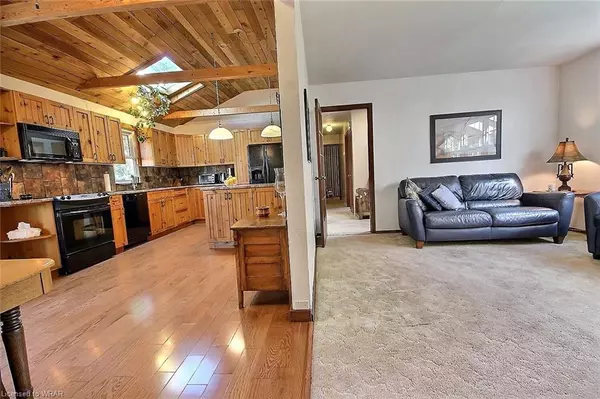$989,000
$1,010,000
2.1%For more information regarding the value of a property, please contact us for a free consultation.
1673 6th Con Rd W Road Flamborough, ON N0B 1L0
5 Beds
2 Baths
1,300 SqFt
Key Details
Sold Price $989,000
Property Type Single Family Home
Sub Type Single Family Residence
Listing Status Sold
Purchase Type For Sale
Square Footage 1,300 sqft
Price per Sqft $760
MLS Listing ID 40511989
Sold Date 12/14/23
Style Bungalow Raised
Bedrooms 5
Full Baths 2
Abv Grd Liv Area 2,100
Originating Board Waterloo Region
Annual Tax Amount $4,874
Property Description
Lovely, Welcoming Country-Raised Bungalow With Full-Size Windows And A Walkout In The Lowest Level Backing Onto Trees And Birds Singing. Nicely Open Country Kitchen Design, Separate Eating Area, Living Room With Cathedral/Vaulted Ceilings. Three Generous-Sized Bedrooms And A Huge Bathroom On The Main Level. As You Go Downstairs You Will Be Welcomed By A Family Room With A Fireplace Controlled By Its Own Thermostat For Your Add Comfort, 2 Bedrooms/Office/Workshop. You Choose. Also, You Can Walk From The Basement To The Backyard To Enjoy What Nature Has To Offer. Peaceful Tranquillity. There Are Two Decks To Enjoy With The Upper Is Generous In Size Perfect For Family, And Friends With It Being Just Steps Away From A Private Pool. If that is enogugh there is Hot Tub To Help Melt The Stress Away. Enjoy The Heated Oversized Double Car. Perfect In So Many Ways. Close To Everything Including Nature Trails, Biking Paths, Farmers Market, Golfing, Rockton Fair, Restaurants, Shopping And Even The School Bus At Your Front Door. Come Home To Stress-Free Living In A Truly Delightful Cheery Home.
Location
Province ON
County Hamilton
Area 43 - Flamborough
Zoning A2
Direction between Hwy #8 & Valens
Rooms
Other Rooms Shed(s)
Basement Walk-Out Access, Full, Finished
Kitchen 1
Interior
Interior Features Ceiling Fan(s)
Heating Forced Air
Cooling Other
Fireplaces Type Insert, Recreation Room
Fireplace Yes
Appliance Water Heater, Dishwasher, Freezer, Microwave, Refrigerator, Stove, Washer
Exterior
Exterior Feature Backs on Greenbelt
Parking Features Attached Garage
Garage Spaces 2.0
Pool Above Ground
View Y/N true
View Forest
Roof Type Asphalt Shing
Porch Deck
Lot Frontage 100.0
Lot Depth 234.0
Garage Yes
Building
Lot Description Rural, Quiet Area
Faces between Hwy #8 & Valens
Foundation Concrete Perimeter
Sewer Septic Tank
Water Drilled Well
Architectural Style Bungalow Raised
New Construction No
Others
Senior Community false
Tax ID 175370053
Ownership Freehold/None
Read Less
Want to know what your home might be worth? Contact us for a FREE valuation!

Our team is ready to help you sell your home for the highest possible price ASAP
GET MORE INFORMATION





