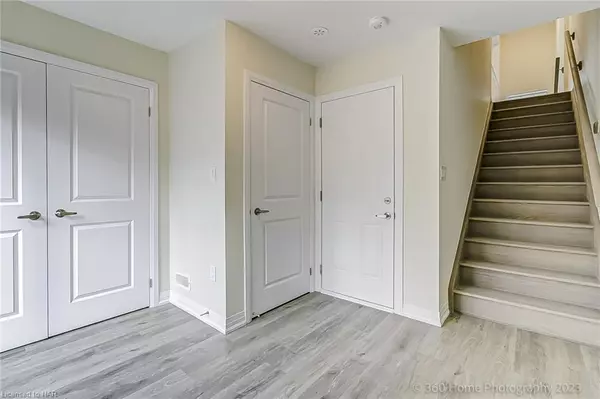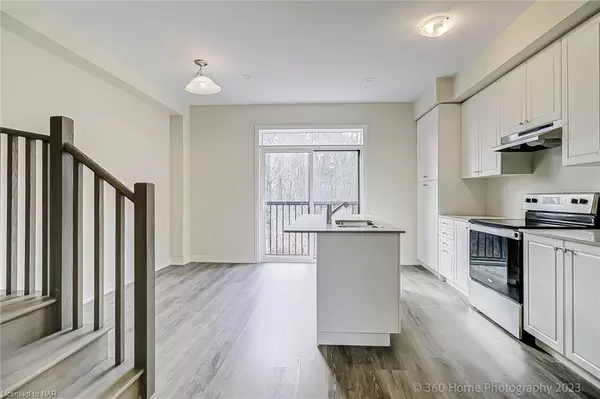$668,500
$699,000
4.4%For more information regarding the value of a property, please contact us for a free consultation.
185 Bedrock Drive #48 Stoney Creek, ON L8J 0M5
3 Beds
3 Baths
1,365 SqFt
Key Details
Sold Price $668,500
Property Type Townhouse
Sub Type Row/Townhouse
Listing Status Sold
Purchase Type For Sale
Square Footage 1,365 sqft
Price per Sqft $489
MLS Listing ID 40512906
Sold Date 12/15/23
Style 3 Storey
Bedrooms 3
Full Baths 2
Half Baths 1
HOA Y/N Yes
Abv Grd Liv Area 1,365
Originating Board Niagara
Property Description
Presenting the "Breton" model as part of a Collection of 3-Storey Townhomes located in Stoney Creek by Empire Communities. Open & Functional Floorplan, Neutral and Modern Finishes. Conveniently located near numerous schools, shopping and a short drive to the QEW. Home is ideal for a couple, single entrepreneur, first time home buyers or a small family. Come and have a look for yourself!
Location
Province ON
County Hamilton
Area 50 - Stoney Creek
Zoning RM2-54
Direction Green Mountain, First Road W, Bedrock Dr
Rooms
Basement None
Kitchen 1
Interior
Interior Features None
Heating Forced Air, Natural Gas
Cooling Central Air
Fireplace No
Laundry In Area
Exterior
Parking Features Attached Garage
Garage Spaces 1.0
Roof Type Asphalt Shing
Porch Open
Lot Frontage 16.0
Lot Depth 95.0
Garage Yes
Building
Lot Description Urban, Ravine, Rec./Community Centre, School Bus Route, Schools
Faces Green Mountain, First Road W, Bedrock Dr
Foundation Concrete Block
Sewer Sewer (Municipal)
Water Municipal-Metered
Architectural Style 3 Storey
Structure Type Stone
New Construction No
Others
HOA Fee Include Parcel Of Tied Land Potl Common Element Fee
Senior Community false
Tax ID 170972942
Ownership Freehold/None
Read Less
Want to know what your home might be worth? Contact us for a FREE valuation!

Our team is ready to help you sell your home for the highest possible price ASAP
GET MORE INFORMATION





