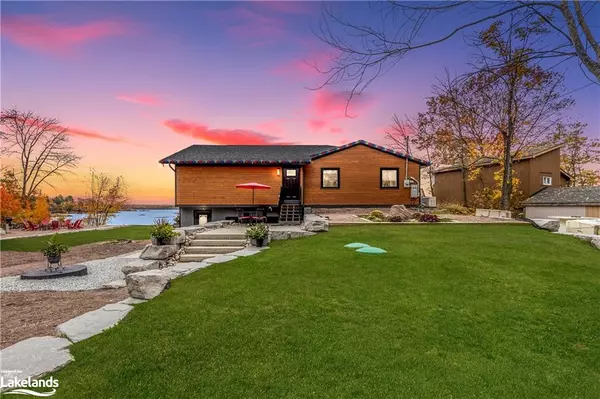$1,290,000
$1,300,000
0.8%For more information regarding the value of a property, please contact us for a free consultation.
3536 Shady Court Washago, ON L0K 2B0
4 Beds
3 Baths
1,521 SqFt
Key Details
Sold Price $1,290,000
Property Type Single Family Home
Sub Type Single Family Residence
Listing Status Sold
Purchase Type For Sale
Square Footage 1,521 sqft
Price per Sqft $848
MLS Listing ID 40519826
Sold Date 12/21/23
Style Bungalow Raised
Bedrooms 4
Full Baths 2
Half Baths 1
Abv Grd Liv Area 2,147
Originating Board The Lakelands
Year Built 1970
Annual Tax Amount $3,736
Lot Size 0.687 Acres
Acres 0.687
Property Description
Endless Luxury Upgrades And Custom Designed Features Await! Welcome To 3536 Shady Court. Come Indulge In The Unrivaled Richness Of This Exceptional Canadian Shield Home, Where The Term 'Unique' Merely Scratches The Surface. This Haven Of Lavish Living Boasts A Plethora Of Amenities, Extensive Armour Stone Rock Walls, Irrigated Rock Gardens, Manicured Lawn And Grounds, And An Elegant Outdoor Entertainment Space. The Unobstructed Panoramic Views Of Lake St. John Are Mesmerizing. Whether You Are An Avid Fisher, A Stand-Up Paddle Boarding Enthusiast, Or A Waterskiing Aficionado, This Tranquil Lake Caters To Your Every Desire. As You Step Into Your New Home, A Sprawling Gourmet Kitchen Awaits, Exquisitely Crafted For Hosting And Entertaining Your Most Esteemed Guests. The Main Floor Living Space Includes A Formal Dining Area And Living Room, All With The Perfect Sight-Line To The Water. Your Main Floor Primary Suite Faces The Water, Offering You The Pleasure Of Savoring Breathtaking Sunrises With A Cup Of Coffee In The Comfort Of Your Bed. Descend To The Lower Level, Where An Additional Realm Of Entertainment Awaits, Complete With A Cedar Sauna, Wet Bar Lounge And Walkout To The Perfect Outdoor Covered Dining Area To Escape Those Rainy Days. Every Corner Of This Dazzling Residence Exudes A Sense Of Rare Distinction And Invites Exploration. For Your Comfort And Safety An Integrated Entertainment System And Security System Have Been Installed. The Only Way To Fully Appreciate The Grandeur Of This Listing Is To Experience It In Person. Don't Hesitate; Step Through Its Doors Today And Immerse Yourself In The Embodiment Of Luxury Living.
Location
Province ON
County Simcoe County
Area Ramara
Zoning SRP
Direction Rama Rd to Southwood Beach Blvd R on Shady Crt ; SOP
Rooms
Basement Full, Finished
Kitchen 1
Interior
Interior Features High Speed Internet, In-law Capability, Sauna, Sewage Pump, Water Treatment
Heating Forced Air-Propane
Cooling Central Air
Fireplace No
Appliance Water Heater Owned, Dishwasher, Dryer, Hot Water Tank Owned, Refrigerator, Stove, Washer
Laundry In-Suite, Lower Level
Exterior
Exterior Feature Balcony, Landscape Lighting, Landscaped, Lawn Sprinkler System, Privacy, Private Entrance, Recreational Area, Year Round Living
Parking Features Gravel
Utilities Available Cell Service, Electricity Connected, Garbage/Sanitary Collection, Recycling Pickup, Phone Connected
Waterfront Description Lake,Direct Waterfront,South,Beach Front,Access to Water,River/Stream
View Y/N true
View Beach, Clear, Forest, Lake, Panoramic, Trees/Woods, Water
Roof Type Asphalt Shing
Porch Deck, Patio
Lot Frontage 143.0
Garage No
Building
Lot Description Rural, Irregular Lot, Ample Parking, Beach, Near Golf Course, Landscaped, Major Anchor, Major Highway, Marina, Open Spaces, Park, Place of Worship, Playground Nearby, Quiet Area, Ravine, School Bus Route, Schools, Shopping Nearby, Skiing, Trails, View from Escarpment, Visual Exposure
Faces Rama Rd to Southwood Beach Blvd R on Shady Crt ; SOP
Foundation Concrete Perimeter
Sewer Septic Approved
Water Drilled Well
Architectural Style Bungalow Raised
Structure Type Wood Siding
New Construction No
Others
Senior Community false
Tax ID 586950033
Ownership Freehold/None
Read Less
Want to know what your home might be worth? Contact us for a FREE valuation!

Our team is ready to help you sell your home for the highest possible price ASAP
GET MORE INFORMATION





