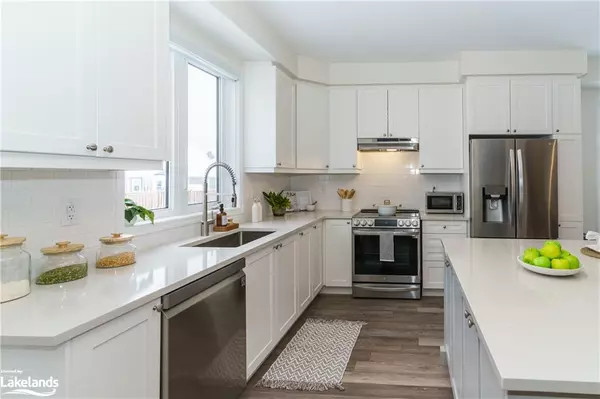$780,000
$799,900
2.5%For more information regarding the value of a property, please contact us for a free consultation.
18 Stother Crescent Bracebridge, ON P1L 0A9
3 Beds
3 Baths
1,889 SqFt
Key Details
Sold Price $780,000
Property Type Single Family Home
Sub Type Single Family Residence
Listing Status Sold
Purchase Type For Sale
Square Footage 1,889 sqft
Price per Sqft $412
MLS Listing ID 40517385
Sold Date 01/08/24
Style Two Story
Bedrooms 3
Full Baths 2
Half Baths 1
Abv Grd Liv Area 1,889
Originating Board The Lakelands
Year Built 2021
Annual Tax Amount $5,615
Property Description
Excellent 3 bed, 2-1/2 bath family home located in popular Mattamy "White Pines" Subdivision. This charming, 1 year new 2 story "Hickory" model home offers many features & upgrades throughout including; a bright and open concept main floor design with 9' ceilings, level entrance foyer w/2pc power room, upgraded kitchen cabinets w/quartz countertops, undermount sink & tile backsplash, formal dining area, living room w/gas fireplace & walkout to screened "Muskoka Room" overlooking the large back yard & west facing sunset views. The 2nd floor features 3 bedrooms, a laundry room & 2 full bathrooms including a large primary bedroom with a 5pc en-suite bath w/double sink vanity + walk-in closet. Full unfinished basement has excellent finishing potential with roughed-in plumbing for a 4th bathroom & loads of storage space. Attached double garage with inside access, on-demand hot water heater, forced air gas furnace, central air conditioning & HRV. Conveniently located only steps from the Bracebridge Sportsplex and BMLSS High School and only minutes from downtown Bracebridge, golf, transferable Tarion Warranty & much more
Location
Province ON
County Muskoka
Area Bracebridge
Zoning R1-43
Direction Manitoba Street north to Clearbrook Trail to right on Pheasant Run to right on Stother Cres to #18 on right.
Rooms
Basement Development Potential, Full, Unfinished, Sump Pump
Kitchen 1
Interior
Interior Features High Speed Internet, Auto Garage Door Remote(s), Central Vacuum Roughed-in, Rough-in Bath
Heating Forced Air, Natural Gas
Cooling Central Air
Fireplaces Type Living Room, Gas
Fireplace Yes
Window Features Window Coverings
Appliance Instant Hot Water, Dishwasher, Dryer, Refrigerator, Stove, Washer
Laundry Upper Level
Exterior
Exterior Feature Landscaped, Year Round Living
Parking Features Attached Garage, Asphalt
Garage Spaces 2.0
Utilities Available Cable Connected, Cell Service, Electricity Connected, Garbage/Sanitary Collection, Natural Gas Connected, Recycling Pickup, Phone Connected
Roof Type Asphalt Shing
Street Surface Paved
Porch Enclosed
Lot Frontage 43.0
Lot Depth 149.0
Garage Yes
Building
Lot Description Urban, Irregular Lot, Rec./Community Centre, School Bus Route, Schools, Shopping Nearby
Faces Manitoba Street north to Clearbrook Trail to right on Pheasant Run to right on Stother Cres to #18 on right.
Foundation Poured Concrete
Sewer Sewer (Municipal)
Water Municipal, Municipal-Metered
Architectural Style Two Story
Structure Type Vinyl Siding
New Construction Yes
Schools
Elementary Schools Bps, Mmo
High Schools Bmlss, St Dom.
Others
Senior Community false
Tax ID 481170809
Ownership Freehold/None
Read Less
Want to know what your home might be worth? Contact us for a FREE valuation!

Our team is ready to help you sell your home for the highest possible price ASAP
GET MORE INFORMATION





