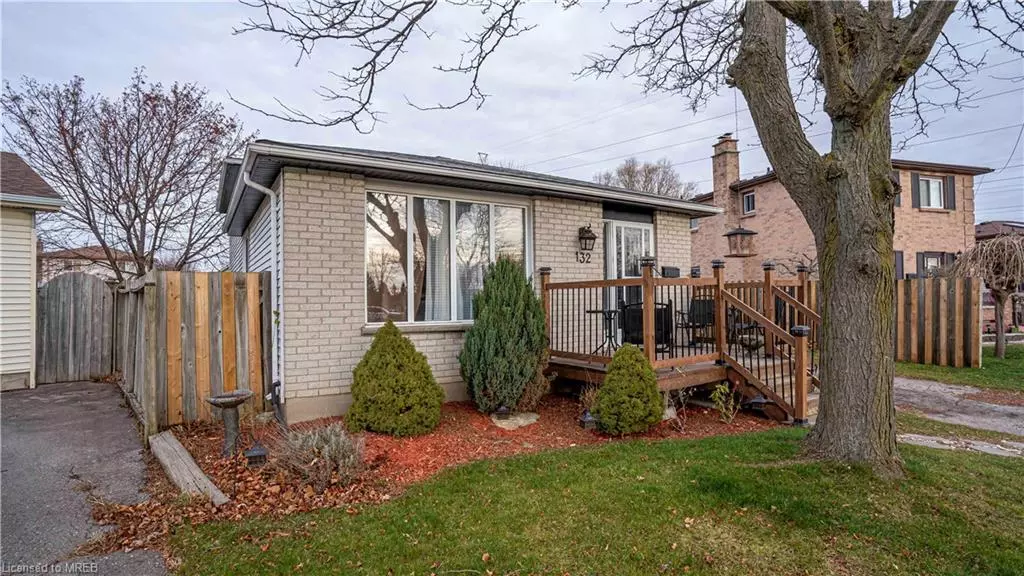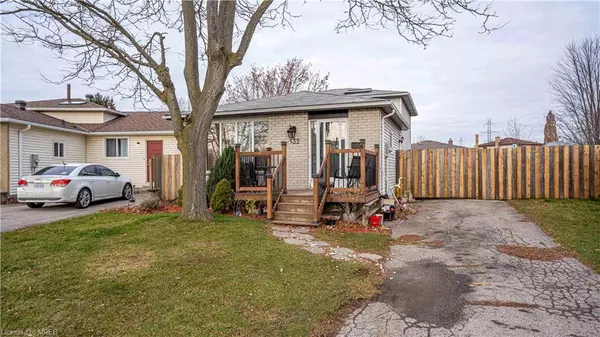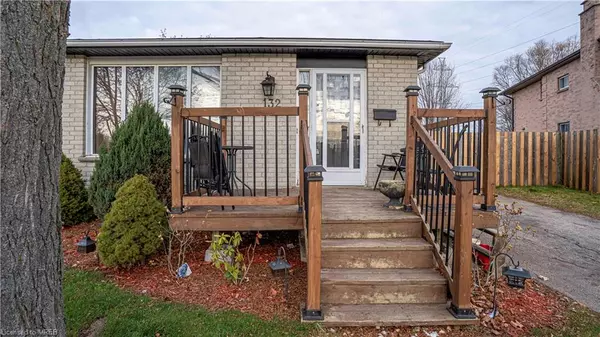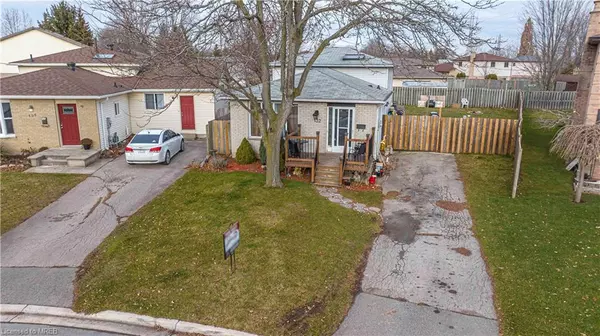$435,000
$460,000
5.4%For more information regarding the value of a property, please contact us for a free consultation.
132 Sundridge Crescent London, ON N5Z 4R7
4 Beds
2 Baths
880 SqFt
Key Details
Sold Price $435,000
Property Type Single Family Home
Sub Type Single Family Residence
Listing Status Sold
Purchase Type For Sale
Square Footage 880 sqft
Price per Sqft $494
MLS Listing ID 40521406
Sold Date 01/18/24
Style Backsplit
Bedrooms 4
Full Baths 2
Abv Grd Liv Area 1,457
Originating Board Mississauga
Year Built 1984
Annual Tax Amount $2,902
Property Description
Attention first-time buyers and investors! This property presents an excellent market entry opportunity! Features include a large pie-shaped lot, spacious layout with 3+1 bedrooms, 2 bathrooms, ample parking, and a quiet neighbourhood. The home comes equipped with a newer furnace, AC, and roof. Inside, you'll find a large eat-in kitchen, spacious dining room, and living room. The fully finished basement adds extra living space. Conveniently situated within walking distance to amenities and in proximity to Fanshawe College & Western University. Don't miss out on this enticing opportunity!
Location
Province ON
County Middlesex
Area South
Zoning R1-1
Direction Deveron to Sundridge Crescent
Rooms
Basement Full, Finished
Kitchen 1
Interior
Heating Forced Air, Natural Gas
Cooling Central Air
Fireplace No
Window Features Skylight(s)
Appliance Water Heater, Dishwasher, Refrigerator, Stove
Laundry In Basement
Exterior
Parking Features Asphalt
Fence Full
Utilities Available Cell Service, Electricity Connected, Natural Gas Connected, Phone Connected
Roof Type Asphalt Shing
Porch Porch
Lot Frontage 38.28
Garage No
Building
Lot Description Urban, Irregular Lot, Hospital, Major Highway, Marina, Park, Playground Nearby, Schools, Shopping Nearby
Faces Deveron to Sundridge Crescent
Foundation Poured Concrete
Sewer Sewer (Municipal)
Water Municipal
Architectural Style Backsplit
Structure Type Vinyl Siding
New Construction No
Others
Senior Community false
Tax ID 084790062
Ownership Freehold/None
Read Less
Want to know what your home might be worth? Contact us for a FREE valuation!

Our team is ready to help you sell your home for the highest possible price ASAP
GET MORE INFORMATION





