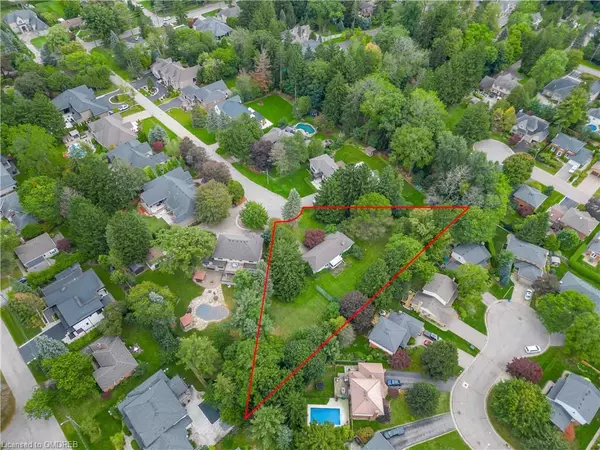$2,100,000
$2,599,900
19.2%For more information regarding the value of a property, please contact us for a free consultation.
49 Thornwood Drive Ancaster, ON L9G 1A5
4 Beds
2 Baths
1,397 SqFt
Key Details
Sold Price $2,100,000
Property Type Single Family Home
Sub Type Single Family Residence
Listing Status Sold
Purchase Type For Sale
Square Footage 1,397 sqft
Price per Sqft $1,503
MLS Listing ID 40526920
Sold Date 01/24/24
Style Bungalow
Bedrooms 4
Full Baths 2
Abv Grd Liv Area 1,397
Originating Board Oakville
Year Built 1953
Annual Tax Amount $8,002
Lot Size 0.887 Acres
Acres 0.887
Property Description
Located at the epicenter of the desirable Oakhill neighbourhood lies a pie shaped lot unlike any other that is waiting for a visionary to unleash its potential. Situated at the end of a cul-de-sac, walking distance to the center of town, parks and top rated schools, the location is unmatched for today's modern family. Unassuming and discrete from the front, yet spanning over 425 feet across the rear, the property comes in at nearly 1 acre in size. This is one of the largest and last available “teardown” properties in this neighbourhood that can accommodate a home north of 10,000 square feet (based on Hamilton's current “ER” Existing Residential zoning bylaws). The sky is the limit with what one can create on this sought-after property. Come see how your dream home can become a reality. Renderings are for illustration purposes only. Red lines on photos are meant to show approximate lot lines/size. For more exact measurements, a site plan is available upon request. Architect and Landscape plans available, at request, to qualified buyers. Buyer and Buyers representative to conduct their own due diligence
Location
Province ON
County Hamilton
Area 42 - Ancaster
Zoning ER
Direction From Jerseyville/Lovers, N on Lovers, W on Thornwood
Rooms
Basement Walk-Out Access, Full, Finished
Kitchen 1
Interior
Heating Forced Air, Natural Gas
Cooling Central Air
Fireplace No
Window Features Window Coverings
Appliance Water Heater Owned, Dishwasher, Dryer, Refrigerator, Stove, Washer
Laundry In Basement
Exterior
Parking Features Attached Garage, Inside Entry, Interlock
Garage Spaces 1.0
Roof Type Asphalt Shing
Lot Frontage 56.52
Lot Depth 247.05
Garage Yes
Building
Lot Description Urban, Pie Shaped Lot, Near Golf Course, Park, Place of Worship, Schools, Shopping Nearby
Faces From Jerseyville/Lovers, N on Lovers, W on Thornwood
Foundation Concrete Block
Sewer Sewer (Municipal)
Water Municipal
Architectural Style Bungalow
Structure Type Vinyl Siding
New Construction No
Others
Senior Community false
Tax ID 174280117
Ownership Freehold/None
Read Less
Want to know what your home might be worth? Contact us for a FREE valuation!

Our team is ready to help you sell your home for the highest possible price ASAP
GET MORE INFORMATION





