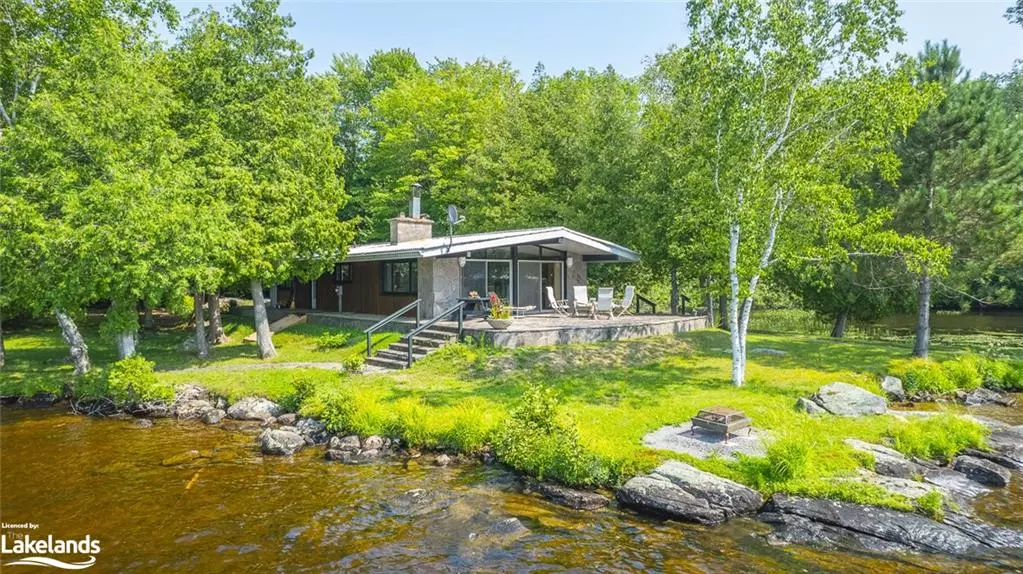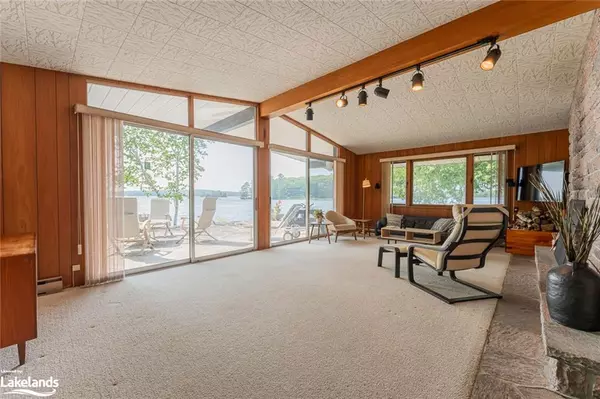$1,500,000
$2,000,000
25.0%For more information regarding the value of a property, please contact us for a free consultation.
1096 Mcvittie Road Bracebridge, ON P1L 1X2
3 Beds
2 Baths
1,275 SqFt
Key Details
Sold Price $1,500,000
Property Type Single Family Home
Sub Type Single Family Residence
Listing Status Sold
Purchase Type For Sale
Square Footage 1,275 sqft
Price per Sqft $1,176
MLS Listing ID 40521980
Sold Date 01/25/24
Style Bungalow
Bedrooms 3
Full Baths 2
Abv Grd Liv Area 1,275
Originating Board The Lakelands
Year Built 1965
Annual Tax Amount $7,292
Lot Size 4.800 Acres
Acres 4.8
Property Description
Rare offering on Lake Muskoka with 690ft of shoreline encompassing two small bays and a point of land. Due west exposure means stunning sunsets and all day sun at the water. The cottage is vintage, with three bedrooms and two full baths, an eat-in kitchen and living room with a wall of glass overlooking the patio and lake. Muskoka granite is a feature inside and out with stone hearth, flooring, patio and pathways. Mature Cedar trees line the shoreline with a lily pad bay one one side and a sandy beach area for swimming on the other. At the end of the point you have a two slip boathouse, well situated to not ruin the view!. McVittie Road runs through the property with forest on both sides totalling over 4 acres to explore. The area across the road is zoned EP and has its own frontage of 355ft on Alport Bay. Located a short drive to the Town of Bracebridge and a boat ride away from Port Carling and the Gravenhurst Wharf. Enjoyed and loved by the same family for over 50 years, this property has never before been offered for sale. Please make sure to check out the video and IGuide to this property.
Location
Province ON
County Muskoka
Area Bracebridge
Zoning SR1, EP1, EPW1
Direction Beaumont Drive past Alport Marina to McVittie Road
Rooms
Other Rooms Boathouse-Double Slips
Basement Crawl Space, Unfinished
Kitchen 1
Interior
Heating Baseboard
Cooling None
Fireplaces Number 1
Fireplaces Type Living Room, Wood Burning
Fireplace Yes
Appliance Water Heater Owned, Refrigerator, Stove
Exterior
Exterior Feature Year Round Living
Parking Features Gravel
Waterfront Description Lake,Direct Waterfront,West,Beach Front,Other,Lake Privileges
View Y/N true
View Lake
Roof Type Metal
Handicap Access Level within Dwelling
Porch Patio
Lot Frontage 690.0
Garage No
Building
Lot Description Rural, Beach
Faces Beaumont Drive past Alport Marina to McVittie Road
Foundation Concrete Block
Sewer Septic Tank
Water Lake/River
Architectural Style Bungalow
Structure Type Stone,Wood Siding
New Construction No
Schools
High Schools Bmlss
Others
Senior Community false
Tax ID 481720301
Ownership Freehold/None
Read Less
Want to know what your home might be worth? Contact us for a FREE valuation!

Our team is ready to help you sell your home for the highest possible price ASAP
GET MORE INFORMATION





