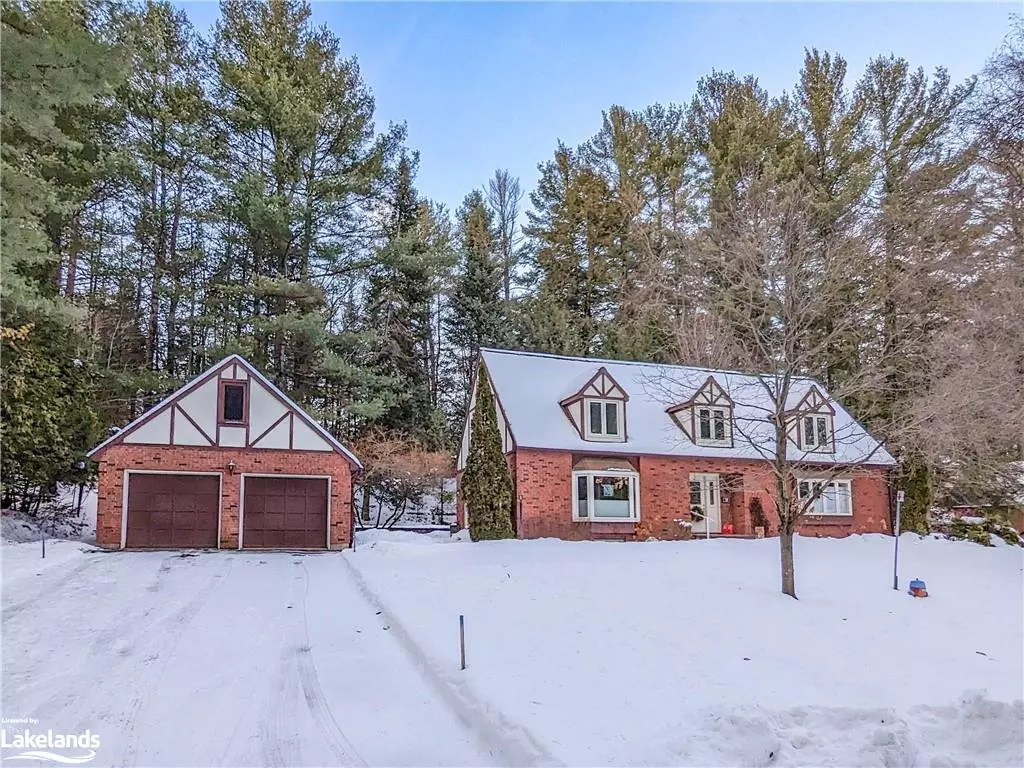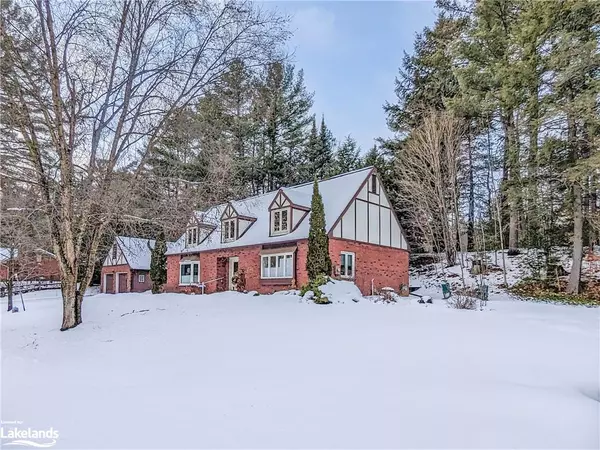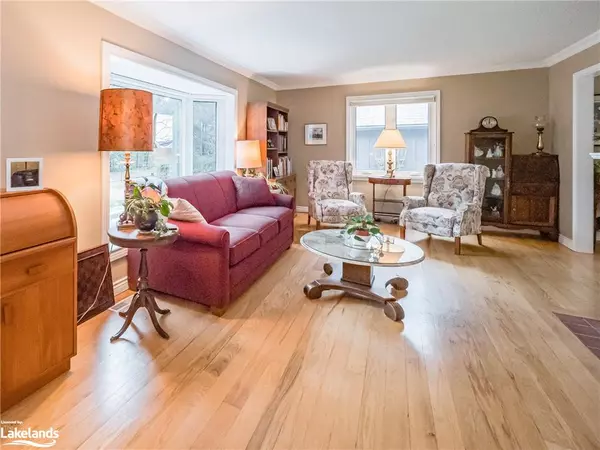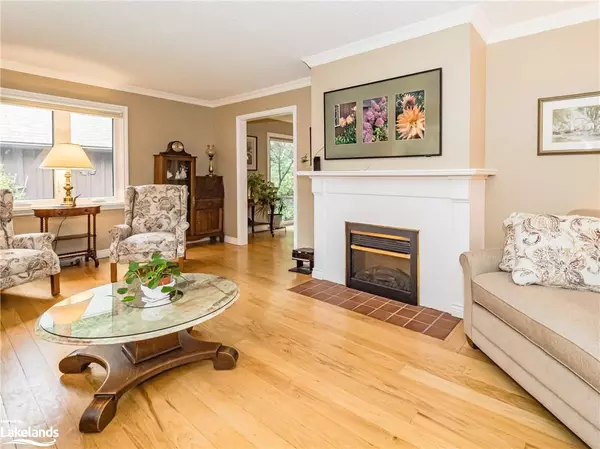$775,000
$799,900
3.1%For more information regarding the value of a property, please contact us for a free consultation.
59 Brofoco Drive Bracebridge, ON P1L 1C9
4 Beds
3 Baths
2,115 SqFt
Key Details
Sold Price $775,000
Property Type Single Family Home
Sub Type Single Family Residence
Listing Status Sold
Purchase Type For Sale
Square Footage 2,115 sqft
Price per Sqft $366
MLS Listing ID 40519829
Sold Date 02/07/24
Style 1.5 Storey
Bedrooms 4
Full Baths 2
Half Baths 1
Abv Grd Liv Area 2,347
Originating Board The Lakelands
Year Built 1985
Annual Tax Amount $4,921
Property Description
A very comfortable 4-bedroom home, offering versatile living spaces across three full levels, in an outstanding prestigious neighbourhood.
The main floor boasts hardwood floors and crown moldings throughout the living and dining rooms, patio access from the sliding glass doors from both the dining room and kitchen, a 2pc powder room, laundry room, and a spacious Primary Bedroom with 4pc Ensuite bathroom.
Upstairs on the 2nd floor, are two more generous bedrooms, a 4pc bathroom, and great storage space.
Downstairs, in the partially finished, full basement with high ceilings, is the sunny 4th bedroom, a large storage room, and a world of possibilities for future plans (offering a potential 3330 sq ft of finished living space in this home).
The wooded 150' lot adds natural charm, adorned with flower gardens and mature trees.
A detached double garage presents an exciting opportunity, featuring a full storage loft.
Just a 7-minute walk from Annie Williams Park with… swimming beach, playground, a barrier-free path, picnic/BBQ shelters, an outdoor skating rink, and an amphitheatre ensure year-round enjoyment.
NEW: Washer 2023, AC 2022, Furnace 2021; Fridge 2021; Garage Shingles 2020.
Location
Province ON
County Muskoka
Area Bracebridge
Zoning R1
Direction Wellington St to Santa's Village Road to Brobst Lane on left. Turn right at stop sign. House is 2nd in on right. (Less than 1km from Wellington in total.)
Rooms
Basement Development Potential, Full, Partially Finished, Sump Pump
Kitchen 1
Interior
Interior Features High Speed Internet, Air Exchanger, Work Bench
Heating Forced Air, Natural Gas
Cooling Central Air
Fireplaces Number 1
Fireplaces Type Electric, Living Room
Fireplace Yes
Window Features Window Coverings
Appliance Water Heater Owned, Dishwasher, Dryer, Hot Water Tank Owned, Refrigerator, Stove, Washer
Laundry Laundry Room, Main Level
Exterior
Exterior Feature Landscaped, Lawn Sprinkler System, Recreational Area, Year Round Living
Parking Features Detached Garage, Asphalt
Garage Spaces 2.0
Utilities Available Cable Connected, Cell Service, Electricity Connected, Fibre Optics, Garbage/Sanitary Collection, Natural Gas Connected, Phone Connected, Underground Utilities
Waterfront Description Access to Water
View Y/N true
View Trees/Woods
Roof Type Asphalt Shing
Street Surface Paved
Porch Patio
Lot Frontage 150.0
Lot Depth 166.0
Garage Yes
Building
Lot Description Urban, Beach, Cul-De-Sac, Landscaped, Park, Playground Nearby, Public Transit, School Bus Route, Schools, Trails
Faces Wellington St to Santa's Village Road to Brobst Lane on left. Turn right at stop sign. House is 2nd in on right. (Less than 1km from Wellington in total.)
Foundation Concrete Perimeter
Sewer Sewer (Municipal)
Water Municipal-Metered
Architectural Style 1.5 Storey
New Construction No
Schools
Elementary Schools Monck Ps / Mmo
High Schools Bmlss / St Doms
Others
Senior Community false
Tax ID 481700001
Ownership Freehold/None
Read Less
Want to know what your home might be worth? Contact us for a FREE valuation!

Our team is ready to help you sell your home for the highest possible price ASAP
GET MORE INFORMATION





