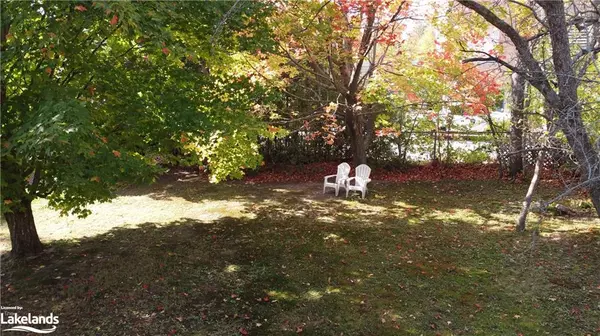$480,000
$529,000
9.3%For more information regarding the value of a property, please contact us for a free consultation.
32 Aubrey Street Bracebridge, ON P1L 1L9
3 Beds
1 Bath
1,371 SqFt
Key Details
Sold Price $480,000
Property Type Single Family Home
Sub Type Single Family Residence
Listing Status Sold
Purchase Type For Sale
Square Footage 1,371 sqft
Price per Sqft $350
MLS Listing ID 40525742
Sold Date 02/09/24
Style 1.5 Storey
Bedrooms 3
Full Baths 1
Abv Grd Liv Area 1,574
Originating Board The Lakelands
Year Built 1948
Annual Tax Amount $2,580
Lot Size 6,098 Sqft
Acres 0.14
Property Description
Welcome to a charming and inviting 3-bedroom, 1-bath home that offers an array of wonderful features, seamlessly blending comfort and convenience. With an abundance of natural light, this space is adaptable to your needs. The kitchen is a delightful mix of modern functionality and classic charm, complete with ample storage. All appliances are included, ensuring a smooth transition to your new space. The dining room opens to the back deck & fully fenced backyard, enabling easy indoor-outdoor living and entertaining guests. The living room is equally bright and inviting, a great blank canvas off the front door. Nature enthusiasts will be delighted to discover that this home is in proximity to two natural treasures. Bass Rock provides an opportunity to cool off in the Muskoka River during hot summer months, offering a tranquil spot to swim, relax, and unwind. Meanwhile, Wilson Falls presents an excellent opportunity for hikers and nature lovers, with hiking trails winding through lush, picturesque scenery, embracing the great outdoors. This home offers ample storage solutions, including two distinct areas to meet your needs. The basement provides spacious and versatile storage, perfect for seasonal items or belongings you want neatly tucked away. Furthermore, the rear addition storage area beneath the master bedroom is conveniently accessible. This property's location truly offers the best of both worlds, combining the serenity of a welcoming neighbourhood with the vibrancy of a thriving downtown community with desirable local shops, restaurants and events all within walking distance. Whether you're embarking on your homeownership journey or seeking a peaceful retirement retreat, this residence is the perfect place to call your own. Don't miss the chance to make this well-maintained, 3-bedroom, 1-bathroom gem your forever home. Contact today to schedule a visit. Approx Annual Hydro $1000, Water $300, Gas $880
Location
Province ON
County Muskoka
Area Bracebridge
Zoning R1
Direction Manitoba to Ann St or Liddard St to 32 Aubrey.
Rooms
Basement Full, Partially Finished
Kitchen 1
Interior
Interior Features Ceiling Fan(s)
Heating Natural Gas
Cooling Central Air, Humidity Control
Fireplace No
Window Features Window Coverings
Appliance Water Heater, Dishwasher, Dryer, Freezer, Microwave, Refrigerator, Stove, Washer
Laundry Main Level
Exterior
Exterior Feature Year Round Living
Parking Features Mutual/Shared
Fence Fence - Partial
Utilities Available Cable Connected, Cell Service, High Speed Internet Avail, Recycling Pickup, Street Lights, Phone Connected
Waterfront Description Access to Water,River/Stream
Roof Type Asphalt Shing
Street Surface Paved
Handicap Access Bath Grab Bars, Low Pile Carpeting, Open Floor Plan, Shower Stall
Porch Deck
Lot Frontage 53.0
Lot Depth 132.0
Garage No
Building
Lot Description Urban, Rectangular, Dog Park, City Lot, Near Golf Course, Hospital, Library, Major Highway, Place of Worship, Trails
Faces Manitoba to Ann St or Liddard St to 32 Aubrey.
Foundation Block
Sewer Sewer (Municipal)
Water Municipal, Municipal-Metered
Architectural Style 1.5 Storey
Structure Type Aluminum Siding,Vinyl Siding
New Construction No
Others
Senior Community false
Tax ID 481160114
Ownership Freehold/None
Read Less
Want to know what your home might be worth? Contact us for a FREE valuation!

Our team is ready to help you sell your home for the highest possible price ASAP
GET MORE INFORMATION





