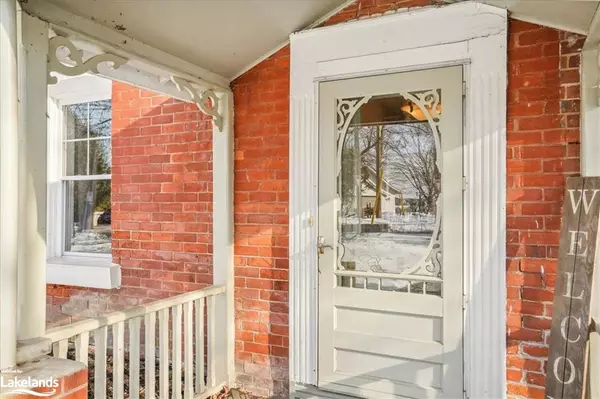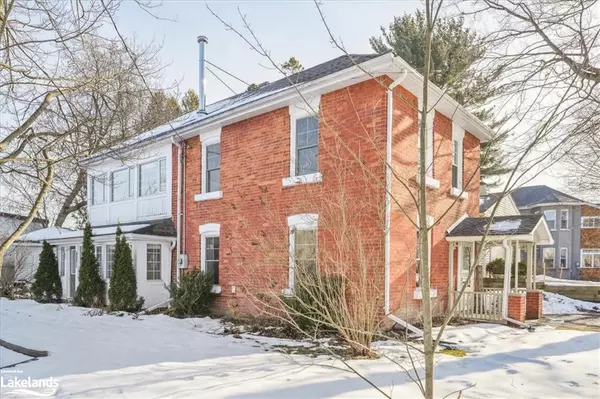$520,000
$525,000
1.0%For more information regarding the value of a property, please contact us for a free consultation.
167 John Street Bracebridge, ON P1L 2E1
3 Beds
2 Baths
2,024 SqFt
Key Details
Sold Price $520,000
Property Type Single Family Home
Sub Type Single Family Residence
Listing Status Sold
Purchase Type For Sale
Square Footage 2,024 sqft
Price per Sqft $256
MLS Listing ID 40522687
Sold Date 02/08/24
Style Two Story
Bedrooms 3
Full Baths 1
Half Baths 1
Abv Grd Liv Area 2,024
Originating Board The Lakelands
Annual Tax Amount $3,382
Property Description
Welcome to 167 John Street situated in the sought after, charming neighbourhood in the heart of downtown Bracebridge. Being zoned for both Residential (R1) and Commercial (C3), this home offers an abundance of possibilities, great for family living, entrepreneurs, or multi use. This home offers a blend of family friendly, mature trees, quiet living while also having the convenience of being walking distance to shops, restaurants, coffee shops, parks, schools, trails & so much more. Entrepreneurs can conveniently and comfortably run their own business, with the benefit of a separate driveway and entrance into the home. Don't miss the chance to make it your own and experience the boundless potential that this unique property holds.
Location
Province ON
County Muskoka
Area Bracebridge
Zoning R1,C3
Direction MANITOBA ST., WILLIS ST., LEFT ON JOHN ST.
Rooms
Other Rooms Shed(s)
Basement Full, Unfinished
Kitchen 1
Interior
Interior Features Central Vacuum, Built-In Appliances, Floor Drains
Heating Electric, Fireplace-Gas, Forced Air, Natural Gas, Wood
Cooling None
Fireplaces Type Free Standing, Wood Burning
Fireplace Yes
Window Features Window Coverings
Appliance Water Heater, Dishwasher, Dryer, Refrigerator, Stove, Washer
Laundry Inside, Upper Level
Exterior
Exterior Feature Landscaped, Private Entrance, Year Round Living
Parking Features Asphalt, Gravel
Utilities Available High Speed Internet Avail, Natural Gas Available, Recycling Pickup, Street Lights
View Y/N true
View Trees/Woods
Roof Type Shingle
Lot Frontage 39.2
Garage No
Building
Lot Description Urban, Corner Lot, City Lot, Hospital, Landscaped, Library, Major Highway, Public Transit, Quiet Area, Rec./Community Centre, School Bus Route, Schools, Shopping Nearby, Trails
Faces MANITOBA ST., WILLIS ST., LEFT ON JOHN ST.
Foundation Stone
Sewer Sewer (Municipal)
Water Municipal, Municipal-Metered
Architectural Style Two Story
Structure Type Wood Siding
New Construction No
Others
Senior Community false
Tax ID 481150140
Ownership Freehold/None
Read Less
Want to know what your home might be worth? Contact us for a FREE valuation!

Our team is ready to help you sell your home for the highest possible price ASAP
GET MORE INFORMATION





