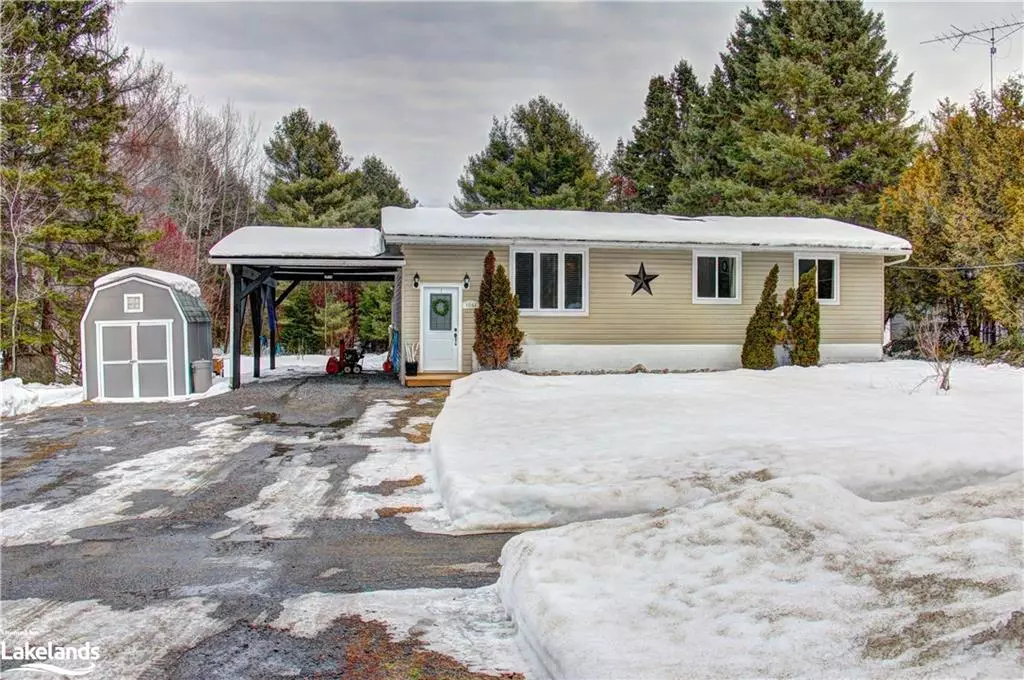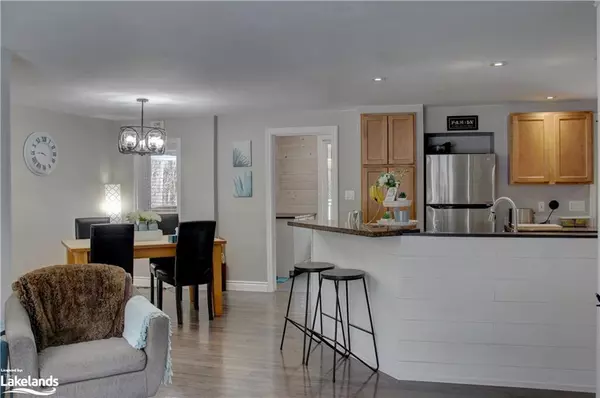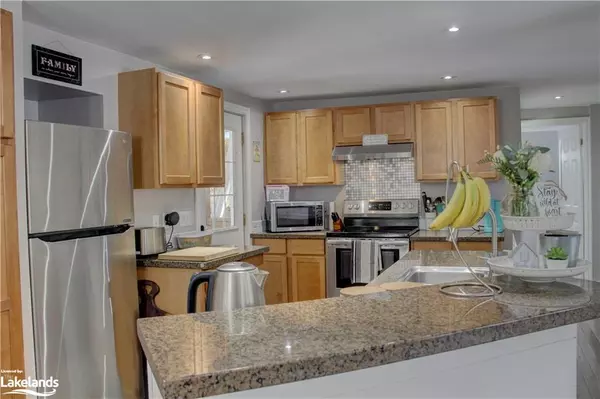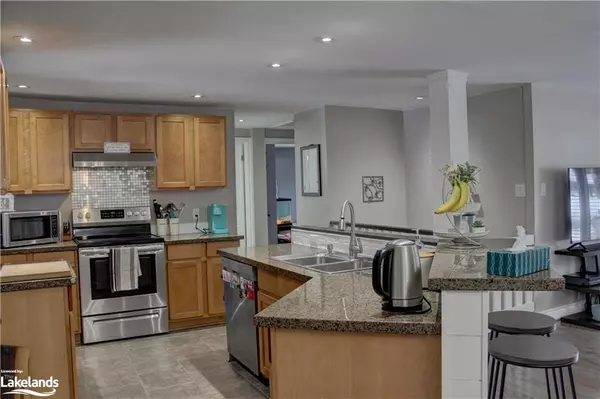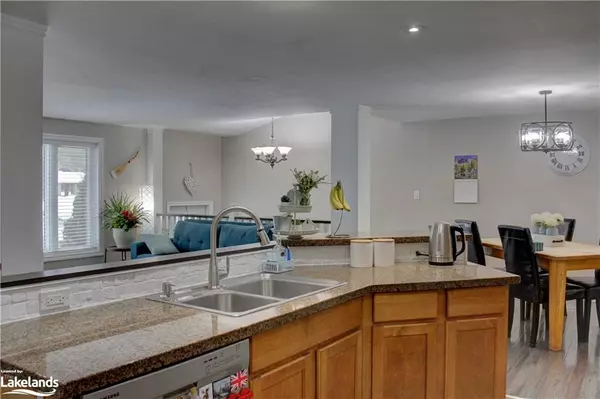$575,000
$549,900
4.6%For more information regarding the value of a property, please contact us for a free consultation.
1061 Manitoba Street Bracebridge, ON P1L 1W9
3 Beds
2 Baths
1,130 SqFt
Key Details
Sold Price $575,000
Property Type Single Family Home
Sub Type Single Family Residence
Listing Status Sold
Purchase Type For Sale
Square Footage 1,130 sqft
Price per Sqft $508
MLS Listing ID 40538638
Sold Date 02/10/24
Style Bungalow Raised
Bedrooms 3
Full Baths 2
Abv Grd Liv Area 1,590
Originating Board The Lakelands
Annual Tax Amount $2,548
Property Description
SOLD FIRM PENDING DEPOSIT. Welcome to your dream home! This charming 3-bedroom, 2-bathroom house has modern comfort and convenience. Located close to amenities, this home offers the perfect blend of functionality and style. As you step inside, you'll be greeted by the inviting open-concept layout, seamlessly connecting the spacious living room, dining area, and kitchen. The abundant natural light streaming through the windows enhances the warm ambiance, making it an ideal space for relaxation and entertaining. The well-appointed kitchen boasts sleek countertops, ample cabinet space, and modern appliances, making meal preparation a breeze. With a convenient main floor laundry room, household chores are simplified, adding to the ease of everyday living. The master bedroom provides a peaceful retreat with its generous size, while the two additional bedrooms offer versatility for guests, children, or home office space. Step outside to discover the deck and expansive yard, perfect for outdoor activities, gardening, or simply enjoying the fresh air. The carport provides convenient covered parking, ensuring your vehicle is protected from the elements year-round. Don't miss the opportunity to make this house your home. Schedule a viewing today and envision yourself living the lifestyle in this beautiful property.
Location
Province ON
County Muskoka
Area Bracebridge
Zoning RR
Direction Taylor Road or HWY 118 to Manitoba Street and south of High Falls Road
Rooms
Other Rooms Shed(s)
Basement Full, Partially Finished
Kitchen 1
Interior
Heating Forced Air-Propane
Cooling None
Fireplace No
Appliance Water Heater
Laundry Electric Dryer Hookup, Main Level, Washer Hookup
Exterior
Utilities Available Propane
Roof Type Asphalt Shing
Lot Frontage 100.0
Lot Depth 200.0
Garage No
Building
Lot Description Urban, Business Centre, City Lot, Near Golf Course, High Traffic Area, Highway Access, Hospital, Place of Worship, Rec./Community Centre, Schools, Shopping Nearby
Faces Taylor Road or HWY 118 to Manitoba Street and south of High Falls Road
Foundation Block
Sewer Septic Tank
Water Dug Well
Architectural Style Bungalow Raised
Structure Type Vinyl Siding
New Construction Yes
Others
Senior Community false
Tax ID 481180721
Ownership Freehold/None
Read Less
Want to know what your home might be worth? Contact us for a FREE valuation!

Our team is ready to help you sell your home for the highest possible price ASAP
GET MORE INFORMATION

