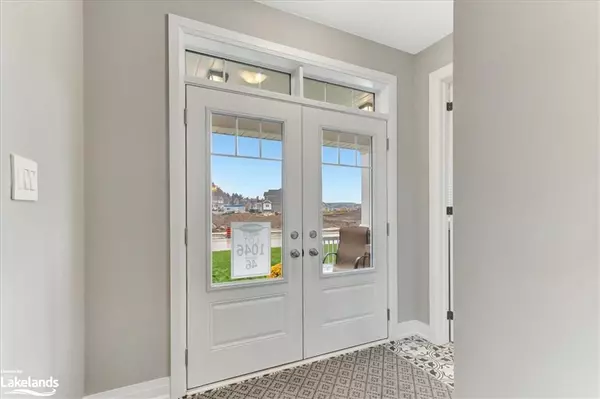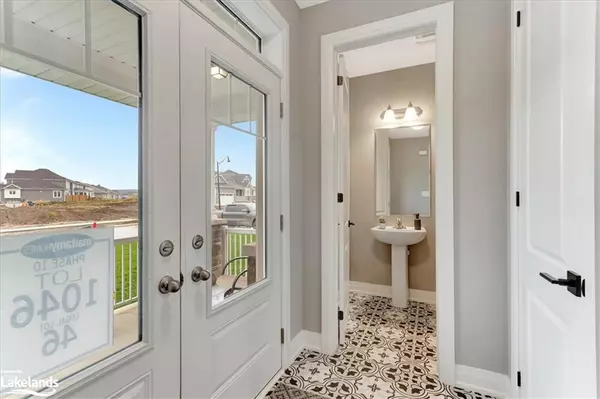$817,000
$824,999
1.0%For more information regarding the value of a property, please contact us for a free consultation.
8 Chambery Street Bracebridge, ON P1L 0G2
3 Beds
3 Baths
1,889 SqFt
Key Details
Sold Price $817,000
Property Type Single Family Home
Sub Type Single Family Residence
Listing Status Sold
Purchase Type For Sale
Square Footage 1,889 sqft
Price per Sqft $432
MLS Listing ID 40531754
Sold Date 02/13/24
Style Two Story
Bedrooms 3
Full Baths 2
Half Baths 1
Abv Grd Liv Area 1,889
Originating Board The Lakelands
Year Built 2022
Annual Tax Amount $4,500
Property Description
Welcome to your stunning new home in the desirable Mattamy Homes community! This never lived in 3-bedroom, 2.5 bath home offers plenty of space both indoors and outdoors. The open concept kitchen, dining room and living spaces are perfect for entertaining, while the attached Muskoka room and large backyard offer plenty of space to enjoy the Muskokan outdoors! Features include 9ft ceilings, fireplace in the living room, central vac, 200 amp panel, central A/C, and security cameras. In the kitchen, find a gorgeous backsplash with underlighting, upgraded cabinetry, gas stove, and quartz countertops. Upstairs, you will be impressed by the large primary suite with walk-in closet and ensuite bathroom with glass shower enclosure, as well as second-floor laundry, large linen closet, and two additional bedrooms. Located just steps away from a future park, and a short walk from the community centre and high school, this location can't be beat! Only a short drive from local beaches, golf courses, shopping and access to HWY 11. Don't miss out on this incredible opportunity!
Location
Province ON
County Muskoka
Area Bracebridge
Zoning R1
Direction Take Clearbrook trail, right onto Pheasant run, right on Stother Cres, left on Chambery St and then the property will be on your right
Rooms
Basement Full, Unfinished, Sump Pump
Kitchen 1
Interior
Interior Features High Speed Internet, Central Vacuum, Built-In Appliances
Heating Fireplace-Gas, Forced Air, Natural Gas
Cooling Central Air, Humidity Control
Fireplaces Number 1
Fireplaces Type Living Room, Gas
Fireplace Yes
Window Features Window Coverings
Appliance Instant Hot Water, Built-in Microwave, Dishwasher, Dryer, Gas Stove, Refrigerator, Washer
Laundry Laundry Room, Sink, Upper Level
Exterior
Parking Features Attached Garage, Asphalt
Garage Spaces 2.0
Utilities Available Cable Connected, Cell Service, Electricity Connected, Fibre Optics, Garbage/Sanitary Collection, Natural Gas Connected, Recycling Pickup, Street Lights, Phone Connected
Waterfront Description Lake Privileges
View Y/N true
View Park/Greenbelt
Roof Type Asphalt Shing
Porch Porch, Enclosed
Lot Frontage 52.92
Lot Depth 131.3
Garage Yes
Building
Lot Description Urban, Rectangular, Beach, Dog Park, City Lot, Near Golf Course, Highway Access, Hospital, Library, Park, Playground Nearby, Public Transit, Quiet Area, Rec./Community Centre, School Bus Route, Schools, Shopping Nearby, Trails
Faces Take Clearbrook trail, right onto Pheasant run, right on Stother Cres, left on Chambery St and then the property will be on your right
Foundation Concrete Perimeter
Sewer Sewer (Municipal)
Water Municipal
Architectural Style Two Story
Structure Type Vinyl Siding
New Construction Yes
Schools
Elementary Schools Bracebridge Public School, Monsignor Michael O'Leary Catholic School
High Schools Bracebridge Muskoka Lakes Ss, Saint Dominics High School
Others
Senior Community false
Tax ID 481170846
Ownership Freehold/None
Read Less
Want to know what your home might be worth? Contact us for a FREE valuation!

Our team is ready to help you sell your home for the highest possible price ASAP
GET MORE INFORMATION





