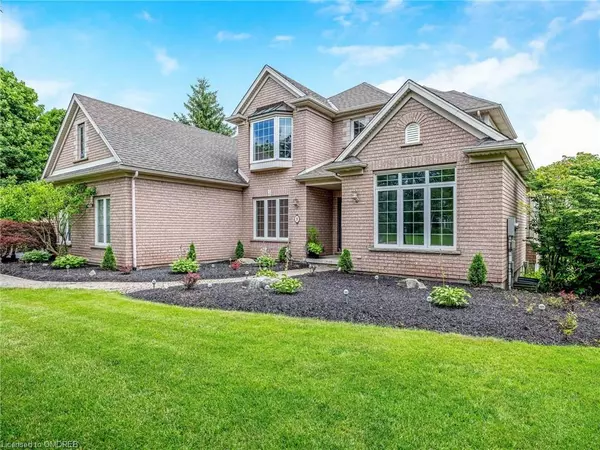$1,830,000
$2,100,000
12.9%For more information regarding the value of a property, please contact us for a free consultation.
9 Palomino Drive Carlisle, ON L0R 1H3
5 Beds
4 Baths
3,276 SqFt
Key Details
Sold Price $1,830,000
Property Type Single Family Home
Sub Type Single Family Residence
Listing Status Sold
Purchase Type For Sale
Square Footage 3,276 sqft
Price per Sqft $558
MLS Listing ID 40514140
Sold Date 02/16/24
Style Two Story
Bedrooms 5
Full Baths 3
Half Baths 1
Abv Grd Liv Area 4,708
Originating Board Oakville
Year Built 1999
Annual Tax Amount $10,831
Property Description
Luxury abounds in this stunning 4+1 bedroom, 3+1 bathroom estate home located in the prestigious Palomino Ranch neighbourhood of Carlisle Ontario. Enter through the grand foyer to find an elegant living room and dinning room with soaring ceilings and plenty of natural light. The gourmet kitchen boasts a breakfast counter and is perfect for entertaining. A home office and laundry room are conveniently located on the main floor. Primary bedroom acts as a retreat, featuring a sitting area, 5 pc ensuite and oversized walk-in closet. Also located on the 2nd floor, 3 spacious bedrooms and 4 pc bath. The basement offers an oversized bedroom with ensuite privileges, a huge rec room complete with a games area, wet bar, loads of storage and a walk up to the 3 car garage. Step outside to your dream backyard, complete with a sparkling salt water pool and plenty of room for outdoor dining, entertaining and relaxation. The oversized corner lot provides ample space for activities, and the lush landscaping creates a private oasis. With its sophisticated style and prime location, this home is the epitome of luxury living. Don't miss your chance to make it yours!
Location
Province ON
County Hamilton
Area 43 - Flamborough
Zoning S1
Direction Carlisle Road to Palomino Dr
Rooms
Basement Walk-Up Access, Full, Finished
Kitchen 1
Interior
Interior Features Central Vacuum, Auto Garage Door Remote(s)
Heating Forced Air, Natural Gas
Cooling Central Air
Fireplaces Number 2
Fireplace Yes
Appliance Water Heater Owned, Dishwasher, Dryer, Hot Water Tank Owned, Microwave, Range Hood, Refrigerator, Stove, Washer, Wine Cooler
Laundry Main Level
Exterior
Exterior Feature Landscaped
Parking Features Attached Garage, Garage Door Opener, Built-In
Garage Spaces 3.0
Pool In Ground, Salt Water
View Y/N true
View Pool
Roof Type Asphalt Shing
Porch Deck, Patio
Lot Frontage 174.25
Lot Depth 214.16
Garage Yes
Building
Lot Description Rural, Irregular Lot, Corner Lot, Near Golf Course, Greenbelt, Park, Quiet Area, School Bus Route
Faces Carlisle Road to Palomino Dr
Foundation Concrete Perimeter
Sewer Septic Tank
Water Municipal-Metered
Architectural Style Two Story
New Construction No
Schools
Elementary Schools Balaclava, Our Lady Of Mnt Carmel
High Schools Waterdown Dhs, St. Mary'S
Others
Senior Community false
Tax ID 175230382
Ownership Freehold/None
Read Less
Want to know what your home might be worth? Contact us for a FREE valuation!

Our team is ready to help you sell your home for the highest possible price ASAP
GET MORE INFORMATION





