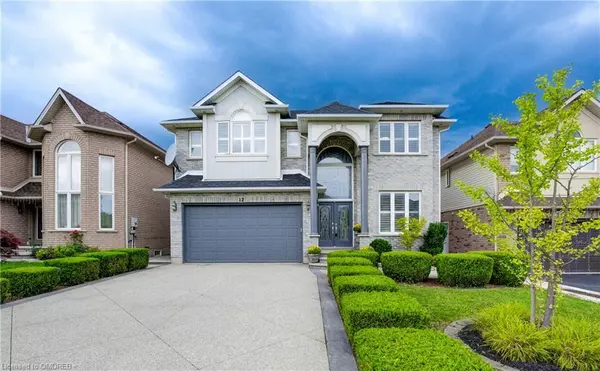$1,250,000
$1,334,900
6.4%For more information regarding the value of a property, please contact us for a free consultation.
12 Armour Crescent Ancaster, ON L9K 1S1
5 Beds
5 Baths
2,816 SqFt
Key Details
Sold Price $1,250,000
Property Type Single Family Home
Sub Type Single Family Residence
Listing Status Sold
Purchase Type For Sale
Square Footage 2,816 sqft
Price per Sqft $443
MLS Listing ID 40533968
Sold Date 02/16/24
Style Two Story
Bedrooms 5
Full Baths 4
Half Baths 1
Abv Grd Liv Area 3,863
Originating Board Oakville
Year Built 2004
Annual Tax Amount $7,513
Property Description
Located in the Meadowlands Ancaster . Main level features 9' ceiling, open concept, hardwood flooring in
living room with gas fireplace, eat in kitchen, dark cabinets, granite counter top, high end appliances. Door off
the dinette to a good size backyard. Solid oaks stair lead to second level Features 2 Master bedroom with own
ensuite. 2 additional bedrooms with Jack and Jill Bath. Hardwood through out second floor. Basement fully
finished with large rec room, 5th bedroom, exercise area and 3 pcs bath. Inside Entry From Garage, Double
private Driveway. Located Near Schools, Public Transit, HWY Access.
Location
Province ON
County Hamilton
Area 42 - Ancaster
Zoning R4-481
Direction GOLF LINKS RD TO CLOVERLEAF. RIGHT ON ARMOUR CRES
Rooms
Basement Full, Finished
Kitchen 1
Interior
Interior Features Auto Garage Door Remote(s)
Heating Forced Air, Natural Gas
Cooling Central Air
Fireplaces Number 2
Fireplaces Type Electric, Gas
Fireplace Yes
Window Features Window Coverings,Skylight(s)
Appliance Dishwasher, Dryer, Gas Stove, Refrigerator, Washer
Laundry In-Suite
Exterior
Parking Features Attached Garage, Garage Door Opener, Inside Entry, Other
Garage Spaces 2.0
Roof Type Asphalt Shing
Lot Frontage 45.1
Lot Depth 115.07
Garage Yes
Building
Lot Description Urban, Rectangular, Ample Parking, Dog Park, Near Golf Course, Highway Access, Park, Quiet Area, Schools
Faces GOLF LINKS RD TO CLOVERLEAF. RIGHT ON ARMOUR CRES
Foundation Poured Concrete
Sewer Sewer (Municipal)
Water Municipal
Architectural Style Two Story
Structure Type Stucco,Vinyl Siding
New Construction No
Others
Senior Community false
Tax ID 175652359
Ownership Freehold/None
Read Less
Want to know what your home might be worth? Contact us for a FREE valuation!

Our team is ready to help you sell your home for the highest possible price ASAP
GET MORE INFORMATION





