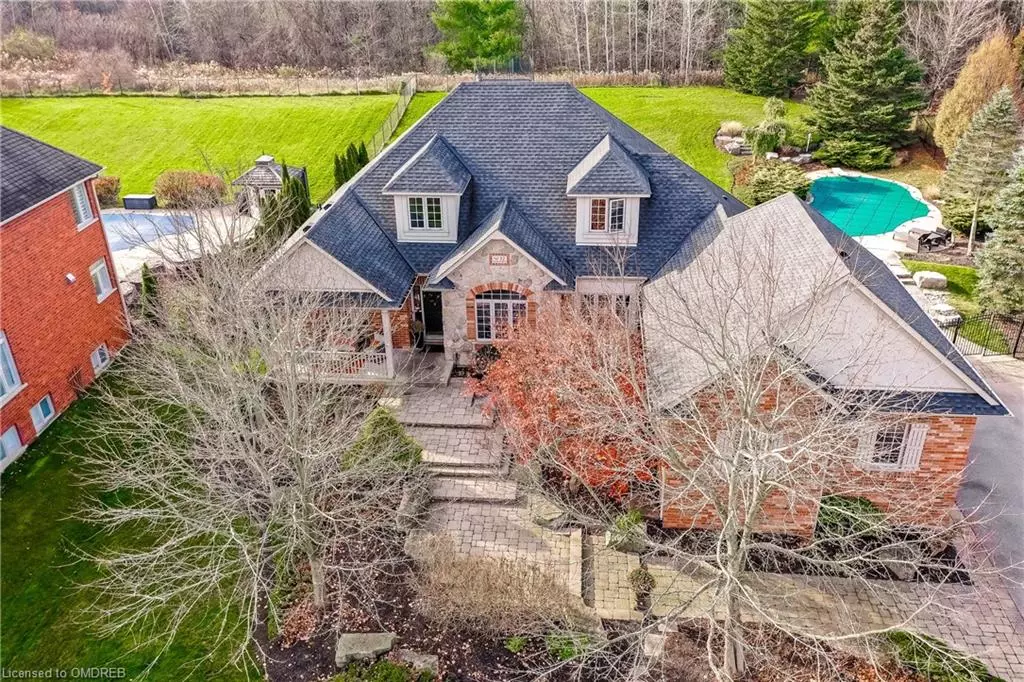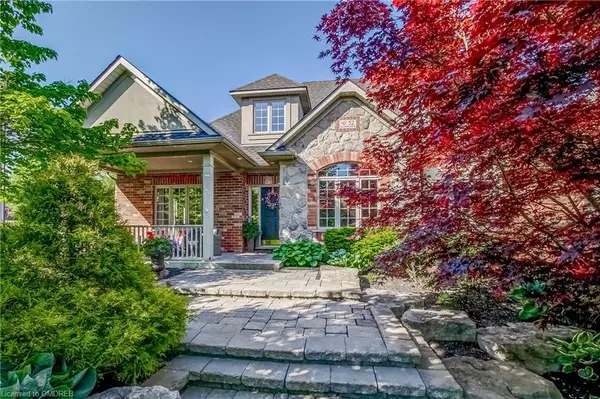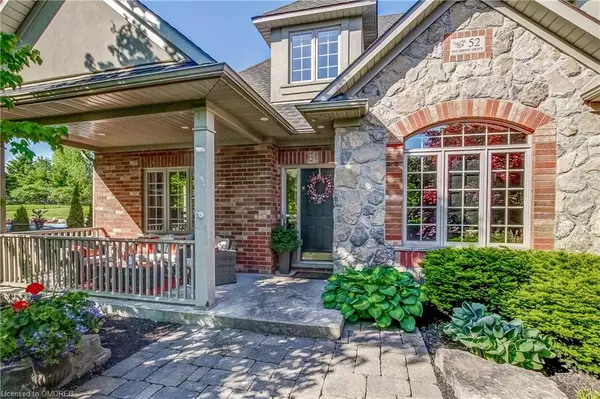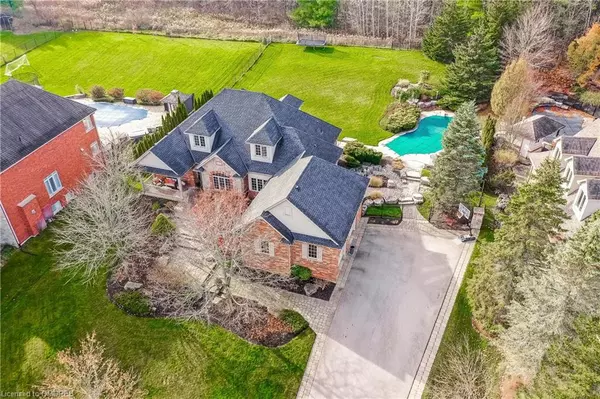$1,900,000
$1,950,000
2.6%For more information regarding the value of a property, please contact us for a free consultation.
52 Palomino Drive Carlisle, ON L0R 1H3
5 Beds
4 Baths
2,513 SqFt
Key Details
Sold Price $1,900,000
Property Type Single Family Home
Sub Type Single Family Residence
Listing Status Sold
Purchase Type For Sale
Square Footage 2,513 sqft
Price per Sqft $756
MLS Listing ID 40532825
Sold Date 03/03/24
Style Bungaloft
Bedrooms 5
Full Baths 4
Abv Grd Liv Area 3,013
Originating Board Oakville
Year Built 2003
Annual Tax Amount $10,817
Lot Size 0.536 Acres
Acres 0.536
Property Description
Spectacular 5-bedroom BUNGALOFT located on a mature, manicured 0.536-acre country lot backing onto dense
greenery. The beautifully maintained home is situated in a quiet court in Carlisle village's coveted Palomino Estates; an exclusive enclave of prestigious homes. This custom home has a warm, welcoming floorplan with gleaming hardwood floors and newer carpet; open and airy, yet with well-defined traditional spaces with neutral décor throughout, and a total finished area of approximately 3000sf. The eat-in kitchen is open to the cozy family room that offers a beautifully appointed stone fireplace and a wonderful view of the fully fenced and landscaped backyard which includes an inviting approximately 20' x 34' inground salt-water pool; the yard is perfect for hosting large outdoor gatherings. The main floor primary and secondary bedrooms each have their own ensuites and the two second floor (3rd and 4th) bedrooms conveniently share a 4-piece Jack-N-Jill bathroom. A bright dining room, large office and laundry room complete the main level. The lower level offers a 5th Bedroom, a very large 3-piece bathroom and a huge Rec room with a gas fireplace. There is plenty of unspoiled basement area remaining for storage or for further finishing
consideration. Enjoy the many walking paths, quiet family friendly streets, nearby park, and only a short walk to the library, restaurant and other amenities of Carlisle. Get away from the hustle and bustle of city life and come home to a peaceful, quiet
country setting. You won't be disappointed!
Location
Province ON
County Hamilton
Area 43 - Flamborough
Zoning S1
Direction North on Centre Road, East on Carlisle Road and North on Palomino Road
Rooms
Basement Development Potential, Full, Partially Finished
Kitchen 1
Interior
Interior Features Central Vacuum
Heating Forced Air, Natural Gas
Cooling Central Air
Fireplaces Number 2
Fireplaces Type Family Room, Gas, Recreation Room
Fireplace Yes
Window Features Window Coverings
Appliance Dishwasher, Dryer, Microwave, Range Hood, Refrigerator, Stove, Washer
Laundry Inside, Laundry Room, Main Level
Exterior
Exterior Feature Landscaped
Parking Features Attached Garage, Garage Door Opener, Built-In, Inside Entry
Garage Spaces 2.0
Pool In Ground
Utilities Available Cable Available, Cell Service, Electricity Connected, Fibre Optics, High Speed Internet Avail, Natural Gas Connected, Phone Available
View Y/N true
View Park/Greenbelt, Pool, Trees/Woods
Roof Type Asphalt Shing
Street Surface Paved
Porch Patio
Lot Frontage 112.07
Lot Depth 214.34
Garage Yes
Building
Lot Description Rural, Cul-De-Sac, Near Golf Course, Greenbelt, Library, Open Spaces, Park, Playground Nearby, Quiet Area, School Bus Route, Trails
Faces North on Centre Road, East on Carlisle Road and North on Palomino Road
Foundation Poured Concrete
Sewer Septic Tank
Water Municipal-Metered
Architectural Style Bungaloft
Structure Type Stone
New Construction Yes
Schools
Elementary Schools Our Lady Of Mount Carmel; Balaclava
High Schools Waterdown High; St. Mary'S
Others
Senior Community false
Tax ID 175230510
Ownership Freehold/None
Read Less
Want to know what your home might be worth? Contact us for a FREE valuation!

Our team is ready to help you sell your home for the highest possible price ASAP
GET MORE INFORMATION





