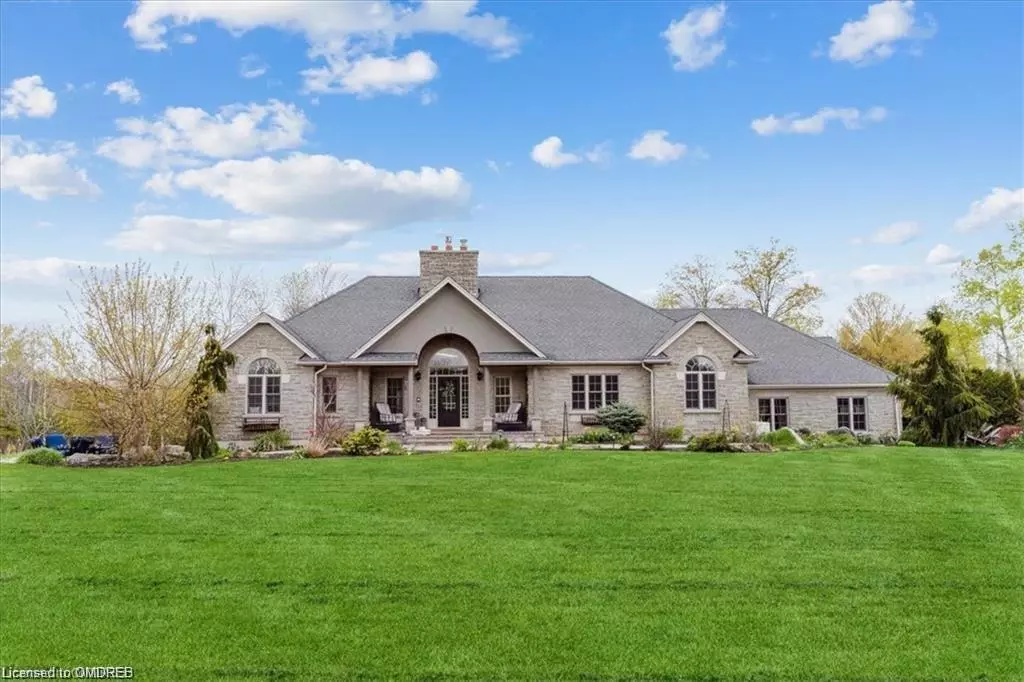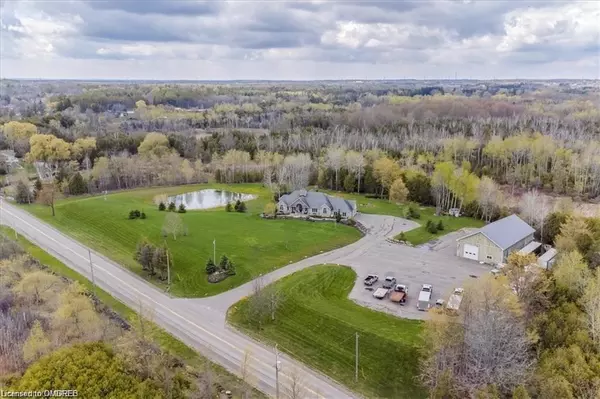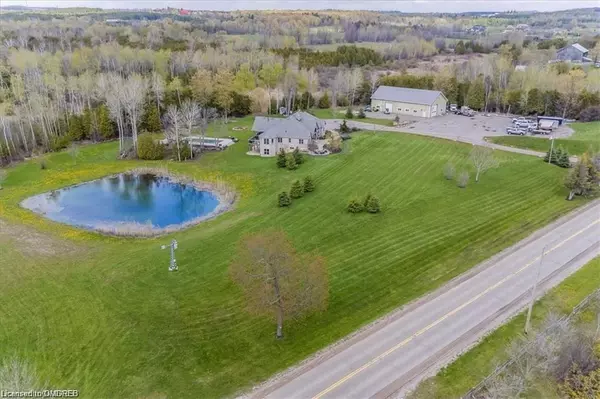$3,800,000
$3,997,000
4.9%For more information regarding the value of a property, please contact us for a free consultation.
43 Campbellville Road Flamborough, ON L0P 1B0
4 Beds
4 Baths
2,636 SqFt
Key Details
Sold Price $3,800,000
Property Type Single Family Home
Sub Type Single Family Residence
Listing Status Sold
Purchase Type For Sale
Square Footage 2,636 sqft
Price per Sqft $1,441
MLS Listing ID 40540218
Sold Date 03/08/24
Style Bungalow
Bedrooms 4
Full Baths 3
Half Baths 1
Abv Grd Liv Area 2,636
Originating Board Oakville
Annual Tax Amount $7,169
Property Description
Spectacular 89 acre-estate in beautiful rural Flamborough East. Custom built bungalow with over 5200 sqft of luxury living space that has been extensively updated with a new gourmet kitchen, new hardwood flooring, and new bathrooms. Outstanding floor plan with open concept main floor bringing in an abundance of natural light. Features include stunning custom stone fireplace, gorgeous kitchen and family room with access to extensive outdoor deck overlooking custom salt water inground pool, pond, fire pit, and greenspace/forest. This 4 bedroom 4 bathroom home has only the finest finishes and features. Lower level is ideal for in-laws suite or a multi generational family featuring a walk out to the backyard, large recreation/exercise room, large family room with custom stone fireplace, second kitchen, and second primary bedroom with ensuite. Large 3 car attached garage with access to the home. For the car enthusiast or business owner there is a large 40x80 ft shop/building with water and washroom, 200 amp service with separate meter, geothermal heating for both home and outbuilding as well as a back up generator with auto transfer switch. Professionally landscaped with armour stone, beautiful gardens, stone walkways, and trails through the hardwood forest. Excellent location close to the Village of Carlisle, schools, and shopping.
Location
Province ON
County Hamilton
Area 43 - Flamborough
Zoning A2, P7, P8
Direction Centre Road West on Campbellville Road.
Rooms
Other Rooms Workshop
Basement Walk-Out Access, Full, Finished
Kitchen 2
Interior
Interior Features Central Vacuum, Other
Heating Geothermal
Cooling Central Air
Fireplaces Number 2
Fireplaces Type Propane
Fireplace Yes
Window Features Window Coverings
Appliance Dishwasher, Dryer, Refrigerator, Stove, Washer
Laundry In-Suite
Exterior
Parking Features Attached Garage, Asphalt
Garage Spaces 3.0
Pool In Ground
Waterfront Description Pond
Roof Type Asphalt Shing
Lot Frontage 854.79
Lot Depth 2999.0
Garage Yes
Building
Lot Description Rural, Irregular Lot, Hobby Farm, Ravine, School Bus Route, Terraced
Faces Centre Road West on Campbellville Road.
Foundation Poured Concrete
Sewer Septic Tank
Water Drilled Well
Architectural Style Bungalow
Structure Type Stone
New Construction No
Others
Senior Community false
Tax ID 175260020
Ownership Freehold/None
Read Less
Want to know what your home might be worth? Contact us for a FREE valuation!

Our team is ready to help you sell your home for the highest possible price ASAP
GET MORE INFORMATION





