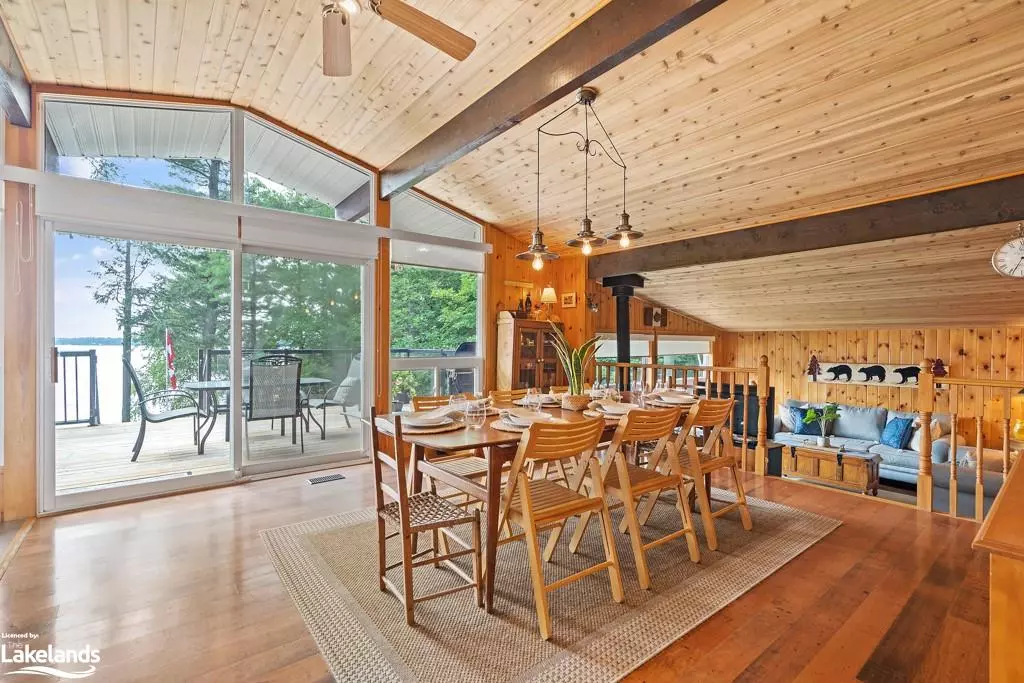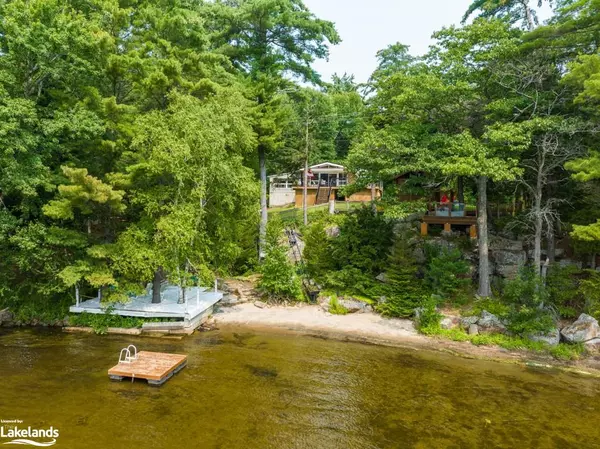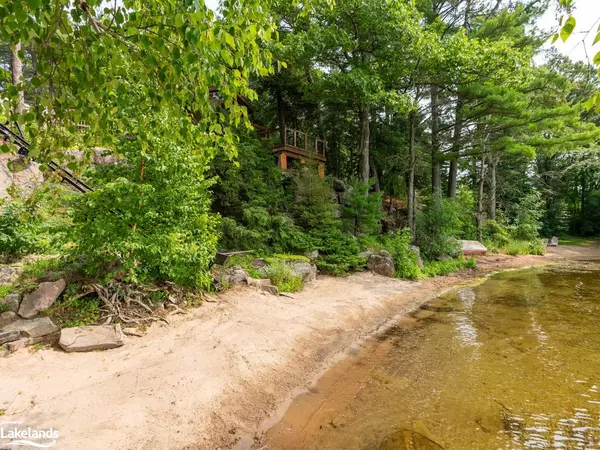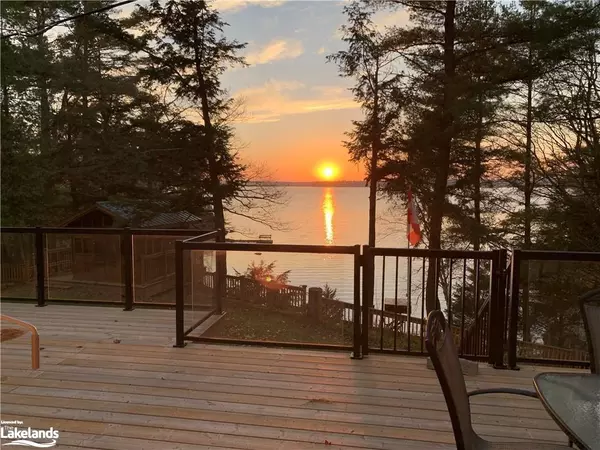$1,220,000
$1,249,000
2.3%For more information regarding the value of a property, please contact us for a free consultation.
1103 Wiancko Road Kilworthy, ON P0E 1G0
3 Beds
2 Baths
1,588 SqFt
Key Details
Sold Price $1,220,000
Property Type Single Family Home
Sub Type Single Family Residence
Listing Status Sold
Purchase Type For Sale
Square Footage 1,588 sqft
Price per Sqft $768
MLS Listing ID 40544806
Sold Date 03/15/24
Style Bungalow
Bedrooms 3
Full Baths 2
Abv Grd Liv Area 1,588
Originating Board The Lakelands
Annual Tax Amount $5,639
Lot Size 4.401 Acres
Acres 4.401
Property Description
Sparrow Lake & the Trent Severn Waterway! Your dreams have finally come true with this 3 bedroom, 2 bathroom cottage with incredible WESTERN exposure and 4+ acres of privacy! With easy access to Highway 11 and under a two hour drive from Toronto, this is your perfect (4 season) Muskoka Getaway to enjoy with all of your friends and family! This cottage offers something for everyone ... beautiful level and grassy yard space - great for playing games and entertaining, a huge deck - redone in 2020, a Gazebo with a killer long lake view! - wired and reinforced to support a hot tub, fenced area and gate access to the stairs down to the waterfront, your very own BEACH with 100 feet of frontage and shallow, sandy entry - perfect for the kids, also features a large deck at the lake with an old sauna - converted into storage for water toys. The cottage itself is a Viceroy Build and boasts vaulted ceilings in the large dining area which is open to the kitchen and living room. The quartz countertops in the kitchen transform the space and mesh the woodsy cottage esthetics with a modern flare. Off the dining room, you will find a sizeable 3-piece bathroom and a large, private, primary bedroom. Through the living room space, follow the hallway to an additional 2 bedrooms, a second 3-piece bathroom and a secondary lounging space for extra guests or gaming space for the kids. Under the large deck, you will find space for all your yard accessories and access to a heated crawl space with ample storage. There is also a bin on a pulley system for easy cleanup at the beach. More features include new shingles (2021), central air (2021), electric furnace, drilled well & septic as well as a WETT certified wood stove! There's not much more to do here than move right in! A swimmers paradise! See you at the beach...
Location
Province ON
County Muskoka
Area Gravenhurst
Zoning RW-6
Direction HWY 11 - Exit at Manson/ Southwood - Follow Southwood to Wiancko Road
Rooms
Other Rooms Gazebo
Basement Exposed Rock, Separate Entrance, Crawl Space, Unfinished
Kitchen 1
Interior
Heating Electric, Hot Water, Forced Air, Wood Stove
Cooling Central Air
Fireplaces Type Wood Burning Stove
Fireplace Yes
Window Features Window Coverings
Appliance Water Heater Owned, Dishwasher, Dryer, Hot Water Tank Owned, Refrigerator, Stove, Washer
Laundry In Bathroom, Laundry Room
Exterior
Exterior Feature Awning(s), Privacy, Recreational Area, Year Round Living
Parking Features Gravel
Waterfront Description Lake,Direct Waterfront,West,Beach Front,Stairs to Waterfront,Trent System,Lake/Pond
Roof Type Asphalt Shing
Porch Deck
Lot Frontage 100.0
Garage No
Building
Lot Description Rural, Airport, Ample Parking, Near Golf Course, Highway Access, Schools
Faces HWY 11 - Exit at Manson/ Southwood - Follow Southwood to Wiancko Road
Foundation Concrete Perimeter
Sewer Septic Tank
Water Drilled Well
Architectural Style Bungalow
Structure Type Stone,Vinyl Siding
New Construction No
Schools
Elementary Schools K.P. Manson
Others
Senior Community false
Tax ID 480410479
Ownership Freehold/None
Read Less
Want to know what your home might be worth? Contact us for a FREE valuation!

Our team is ready to help you sell your home for the highest possible price ASAP
GET MORE INFORMATION





