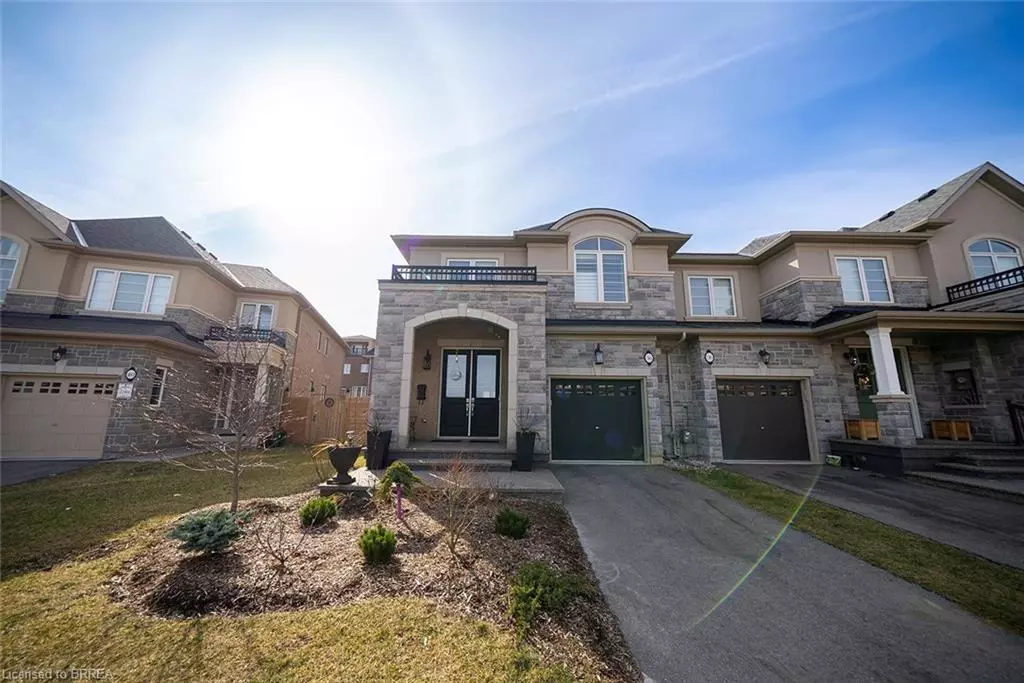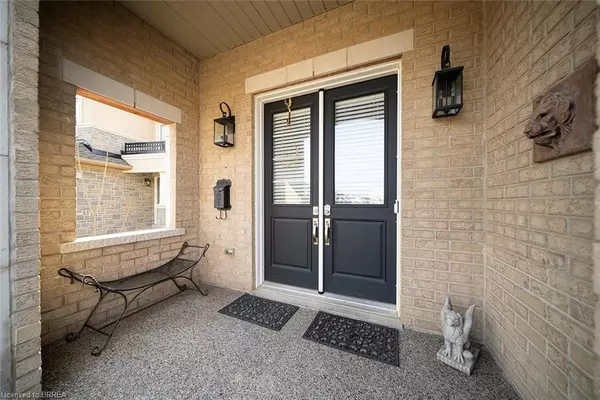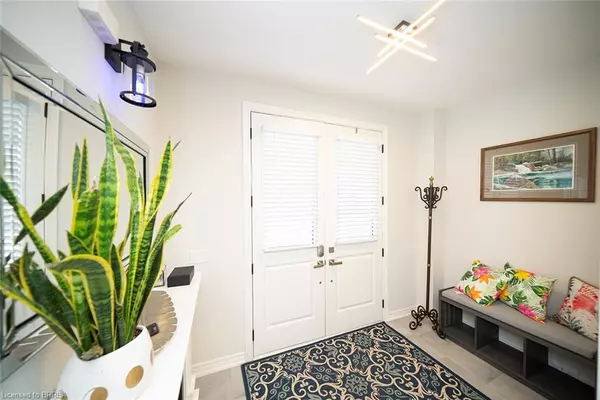$990,000
$999,999
1.0%For more information regarding the value of a property, please contact us for a free consultation.
38 Heming Trail Ancaster, ON L9G 3K9
4 Beds
3 Baths
2,190 SqFt
Key Details
Sold Price $990,000
Property Type Townhouse
Sub Type Row/Townhouse
Listing Status Sold
Purchase Type For Sale
Square Footage 2,190 sqft
Price per Sqft $452
MLS Listing ID 40552673
Sold Date 03/18/24
Style Two Story
Bedrooms 4
Full Baths 2
Half Baths 1
Abv Grd Liv Area 2,190
Originating Board Brantford
Year Built 2019
Annual Tax Amount $6,589
Property Description
Location, location! Welcome home to 38 Heming Trail, located in the highly sought after Meadowlands community in the heart of Ancaster. Offering 4 bedrooms, 2.5 bathrooms and a single car garage, this home is located close to highway access and shopping. This "better than new" semi detached home offers a spacious layout and high-end finishes. The front entrance offers tall ceilings and opens up to a lovely formal dining room that offers oak engineered hardwood floors that cascade throughout all living spaces. LED pot lights can be found throughout with high end light fixtures that really set the ambiance for your guests. The great room, kitchen and dinette areas are open concept to one another, making this the perfect space to entertain your family and friends. Let your guests gather around the natural gas fireplace while you cook them a fabulous meal in your chef's kitchen. The kitchen offers white modern cabinetry with under cabinet lighting and glass backsplash. The quartz countertops are striking and are what prospective buyers are looking for. With a nice size dinette space for "mornings on the run" - this kitchen has a functional flow. Patio doors are off the dinette space and lead you out to your fenced yard with a 2-tiered deck and pergola to enjoy during warmer weather. Make your way up the hardwood staircase to the second level where you will find the primary bedroom with double walk-in closets and a spa-like oasis featuring a free-standing tub, his and her sinks and a glass enclosed shower. 3 additional bedrooms, a full bathroom and bedroom level laundry finish the second level. If more space is what you need, head downstairs to the newly finished recreation room, and games room. With too many upgrades to name, this home is a MUST SEE and won't last long!
Location
Province ON
County Hamilton
Area 42 - Ancaster
Zoning RM2-615
Direction Garner Rd to Raymond Rd to Heming Trail
Rooms
Basement Full, Finished, Sump Pump
Kitchen 1
Interior
Interior Features Auto Garage Door Remote(s)
Heating Forced Air, Natural Gas
Cooling Central Air
Fireplaces Number 1
Fireplaces Type Family Room, Gas
Fireplace Yes
Window Features Window Coverings
Appliance Dishwasher, Dryer, Gas Stove, Refrigerator, Washer
Exterior
Parking Features Attached Garage, Garage Door Opener, Asphalt
Garage Spaces 1.0
Fence Full
Roof Type Asphalt Shing
Lot Frontage 31.1
Garage Yes
Building
Lot Description Urban, Rectangular, Highway Access, Park, Quiet Area, Schools, Shopping Nearby, Trails
Faces Garner Rd to Raymond Rd to Heming Trail
Foundation Concrete Block
Sewer Sewer (Municipal)
Water Municipal
Architectural Style Two Story
Structure Type Stone
New Construction No
Others
Senior Community false
Tax ID 175655711
Ownership Freehold/None
Read Less
Want to know what your home might be worth? Contact us for a FREE valuation!

Our team is ready to help you sell your home for the highest possible price ASAP
GET MORE INFORMATION





