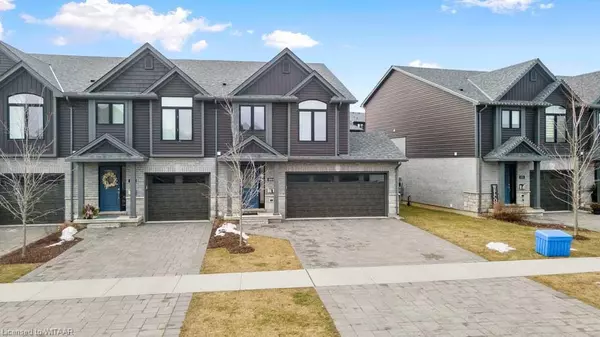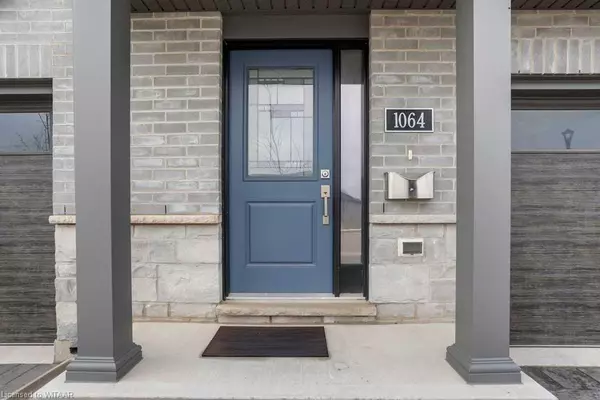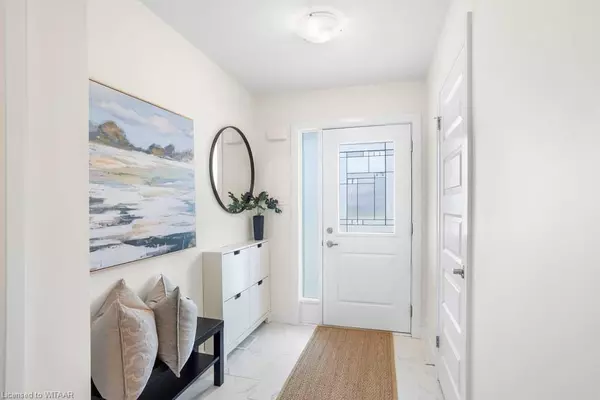$620,000
$639,900
3.1%For more information regarding the value of a property, please contact us for a free consultation.
1064 Meadowlark Ridge London, ON N6M 0H4
3 Beds
3 Baths
1,426 SqFt
Key Details
Sold Price $620,000
Property Type Townhouse
Sub Type Row/Townhouse
Listing Status Sold
Purchase Type For Sale
Square Footage 1,426 sqft
Price per Sqft $434
MLS Listing ID 40537507
Sold Date 03/20/24
Style Two Story
Bedrooms 3
Full Baths 2
Half Baths 1
HOA Fees $278/mo
HOA Y/N Yes
Abv Grd Liv Area 1,783
Originating Board Woodstock-Ingersoll Tillsonburg
Year Built 2020
Annual Tax Amount $3,143
Property Description
Impeccably maintained and upgraded, 3 bedroom, 2.5 bathroom end unit townhome featuring over 1780 finished sq ft and an unheard of 2 car garage with parking for up to 5 vehicles . 1064 Meadowlark Ridge is a fantastic, rarely offered style of townhome in a great location with easy access to major highways, trails, sports complexes, as well as many shopping destinations. This exquisite carpet free home was designed for a lifestyle of convenience and luxury, easy living. Many upgrades were completed such as quartz countertops throughout, stainless steel chimney hood, 39" kitchen cabinets with crown moulding, tiled backsplash, gas stove (with electrical for easy conversion to traditional stove), and many more. The expansive primary bedroom hosts an incredible 5 pc ensuite bathroom as well as a large walk-in closet. The top floor supports 2 nice sized bedrooms, a 4 pc bathroom and the convenient laundry room location. The lower floor currently is a fitness lovers paradise can become another great rec-room living space for watching movies or entertaining friends. This loving home is calling you!
Location
Province ON
County Middlesex
Area South
Zoning R6-5(15), R5-4(11)
Direction From Commissioners Rd East, turn North onto Meadowlark Ridge.
Rooms
Basement Full, Partially Finished, Sump Pump
Kitchen 1
Interior
Interior Features Air Exchanger, Auto Garage Door Remote(s), Water Meter
Heating Forced Air, Natural Gas
Cooling Central Air
Fireplace No
Window Features Window Coverings
Appliance Water Heater, Dishwasher, Dryer, Gas Stove, Range Hood, Refrigerator, Washer
Laundry Upper Level
Exterior
Parking Features Attached Garage, Garage Door Opener, Inside Entry, Paver Block
Garage Spaces 2.0
Waterfront Description River/Stream
Roof Type Asphalt Shing
Porch Deck
Garage Yes
Building
Lot Description Urban, Greenbelt, Highway Access, Hospital, Landscaped, Library, Major Highway, Park, Place of Worship, Playground Nearby, Public Transit, Rec./Community Centre, School Bus Route, Schools, Shopping Nearby, Trails
Faces From Commissioners Rd East, turn North onto Meadowlark Ridge.
Foundation Poured Concrete
Sewer Sewer (Municipal)
Water Municipal-Metered
Architectural Style Two Story
Structure Type Stone,Vinyl Siding
New Construction No
Others
HOA Fee Include Insurance,Building Maintenance,Common Elements,Decks,Doors ,Maintenance Grounds,Property Management Fees,Roof,Snow Removal,Windows
Senior Community false
Tax ID 095360026
Ownership Condominium
Read Less
Want to know what your home might be worth? Contact us for a FREE valuation!

Our team is ready to help you sell your home for the highest possible price ASAP
GET MORE INFORMATION





