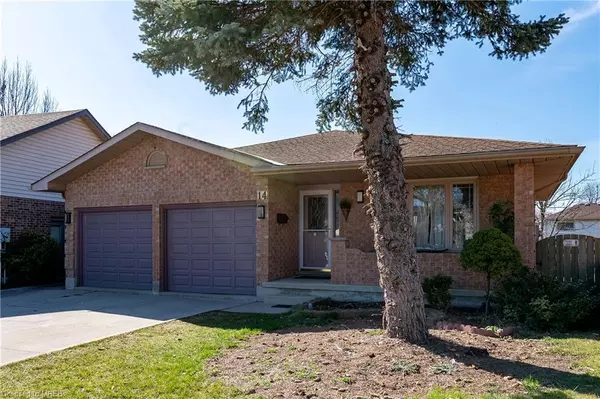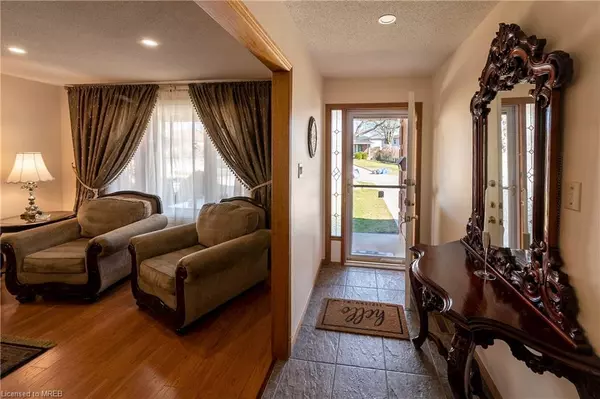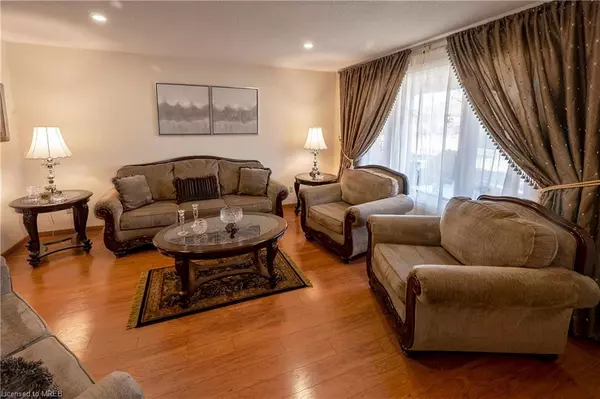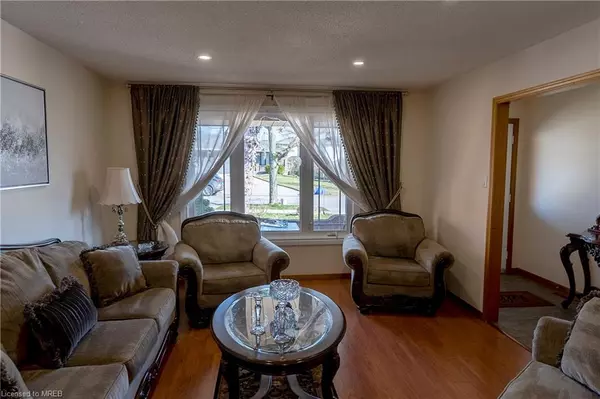$780,000
$799,000
2.4%For more information regarding the value of a property, please contact us for a free consultation.
14 Jutta Crescent London, ON N6E 3R2
5 Beds
2 Baths
1,800 SqFt
Key Details
Sold Price $780,000
Property Type Single Family Home
Sub Type Single Family Residence
Listing Status Sold
Purchase Type For Sale
Square Footage 1,800 sqft
Price per Sqft $433
MLS Listing ID 40554479
Sold Date 03/17/24
Style Backsplit
Bedrooms 5
Full Baths 2
Abv Grd Liv Area 2,800
Originating Board Mississauga
Year Built 1991
Annual Tax Amount $4,251
Lot Size 6,534 Sqft
Acres 0.15
Property Description
Step into the embrace of elegance and comfort with this enchanting 4 bedroom, 2 bathroom back split nestled in the coveted White Oaks neighborhood. Upon crossing the threshold, immerse yourself in the welcoming ambiance tailor-made for familial bliss. The main level unveils a capacious living room, bathed in natural light cascading through expansive windows. Adjacent lies the kitchen, adorned with granite countertops, a gas stove, abundant cabinetry, and a skylight, promising delightful mornings sipping coffee. Ascend to the upper level to discover three meticulously appointed bedrooms, each a sanctuary of serenity and ample space for repose. Descend to the lower level, where a versatile family room beckons, perfect for convivial gatherings or serene retreats. Here, a second bathroom, complete with a shower, adds convenience to comfort. Step outside to behold the backyard oasis, offering a canvas for summer soirées, gardening endeavors, or simply basking in the warmth of the sun on the back porch. Nestled in the heart of White Oaks, this residence promises proximity to esteemed schools, verdant parks, premier shopping destinations, delectable dining options, and recreational havens such as White Oaks Mall, all within a mere 10-minute drive from the 401. With its harmonious blend of comfort, practicality, and prime location, this property epitomizes an unparalleled opportunity. Seize the moment to transform this house into your forever home. Schedule your exclusive showing today and embark on a journey to make cherished memories amidst unparalleled splendor.
Location
Province ON
County Middlesex
Area South
Zoning R1-4
Direction Turn West to Jalna Blvd from Southdale Rd E, then turn West into Colette Drive, then turn West again onto Jutta Crescent.
Rooms
Other Rooms Shed(s)
Basement Full, Finished, Sump Pump
Kitchen 1
Interior
Interior Features Auto Garage Door Remote(s), Ceiling Fan(s)
Heating Forced Air
Cooling Central Air
Fireplaces Number 1
Fireplaces Type Family Room, Insert, Wood Burning
Fireplace Yes
Appliance Water Heater, Dishwasher, Dryer, Gas Stove, Range Hood, Refrigerator, Washer
Laundry In Basement
Exterior
Exterior Feature Landscaped
Parking Features Attached Garage, Concrete
Garage Spaces 2.0
Fence Full
Utilities Available At Lot Line-Gas, At Lot Line-Hydro, At Lot Line-Municipal Water, Cable Available, Cell Service, Electricity Available, Garbage/Sanitary Collection, High Speed Internet Avail, Natural Gas Available, Off Grid, Recycling Pickup, Street Lights, Phone Available
View Y/N true
View Clear
Roof Type Fiberglass
Handicap Access None
Porch Patio, Porch
Lot Frontage 40.94
Garage Yes
Building
Lot Description Urban, Irregular Lot, Hospital, Landscaped, Library, Park, Place of Worship, Playground Nearby, Public Parking, Public Transit, Shopping Nearby
Faces Turn West to Jalna Blvd from Southdale Rd E, then turn West into Colette Drive, then turn West again onto Jutta Crescent.
Foundation Poured Concrete
Sewer Sewer (Municipal)
Water Municipal-Metered
Architectural Style Backsplit
Structure Type Vinyl Siding
New Construction No
Schools
Elementary Schools Sir Arthur Carty & St Anthony & Ashley Oak Ps
High Schools Regina Mundi & B Davison & Westminster Ss
Others
Senior Community false
Tax ID 084980249
Ownership Freehold/None
Read Less
Want to know what your home might be worth? Contact us for a FREE valuation!

Our team is ready to help you sell your home for the highest possible price ASAP
GET MORE INFORMATION





