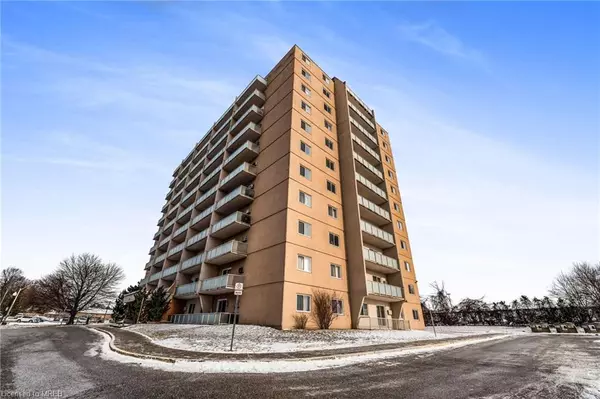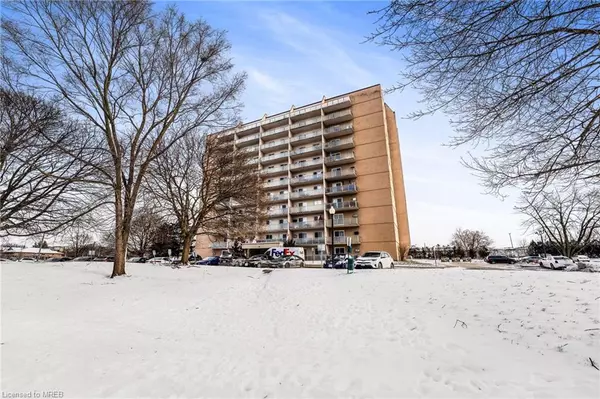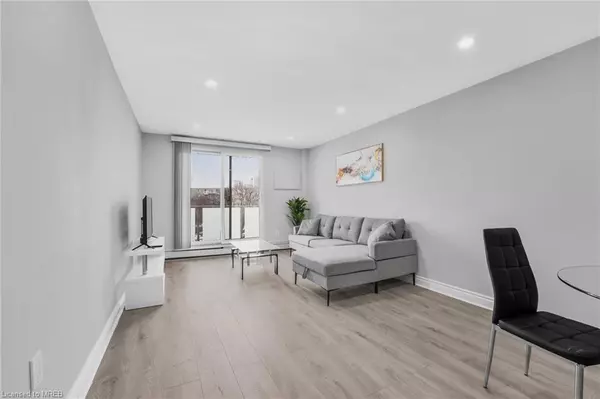$220,000
$239,999
8.3%For more information regarding the value of a property, please contact us for a free consultation.
583 Mornington Avenue #401 London, ON N5Y 3E9
1 Bed
1 Bath
690 SqFt
Key Details
Sold Price $220,000
Property Type Condo
Sub Type Condo/Apt Unit
Listing Status Sold
Purchase Type For Sale
Square Footage 690 sqft
Price per Sqft $318
MLS Listing ID 40532446
Sold Date 03/22/24
Style 1 Storey/Apt
Bedrooms 1
Full Baths 1
HOA Fees $496/mo
HOA Y/N Yes
Abv Grd Liv Area 690
Originating Board Mississauga
Annual Tax Amount $1,110
Property Description
NEWLY RENOVATED! Welcome to Sunrise Condos located in the heart of East London. Presenting a freshly renovated 1 bed 1 bath unit approx. 700sqft of living space w/ a large, covered balcony presenting beautiful west views. Bright foyer w/ upgraded mirrored closets. Eat-in kitchen upgraded w/ new counters, new SS appliances, backsplash, & cabinets. Open-concept spacious living room comb w/ dining upgraded w/ wide plank flooring & pot lights thru-out. Oversized primary bedroom. Resort -style 4-pc washroom w/ new vanity, toilet, & tub. $$ spent on renovations. MUST SEE! MOVE IN READY! Quiet condo perfect for first time home buyers or investors. Steps to Parks, schools, recreation, restaurants, Fanshawe College, shopping, and much more! Low Maintenance includes utilities!
Location
Province ON
County Middlesex
Area East
Zoning R9-3
Direction Oxford St E/ Highbury Ave
Rooms
Kitchen 1
Interior
Interior Features Built-In Appliances, Elevator
Heating Baseboard, Electric
Cooling None
Fireplace No
Appliance Built-in Microwave, Dishwasher, Refrigerator, Stove
Laundry Coin Operated, Shared
Exterior
Exterior Feature Controlled Entry, Landscaped, Private Entrance, Recreational Area
Parking Features Asphalt, Gravel
View Y/N true
View Clear
Roof Type Tar/Gravel
Street Surface Paved
Porch Open
Garage No
Building
Lot Description Urban, Airport, Dog Park, Open Spaces, Park, Schools
Faces Oxford St E/ Highbury Ave
Foundation Concrete Perimeter
Sewer Sewer (Municipal)
Water Municipal-Metered
Architectural Style 1 Storey/Apt
Structure Type Concrete
New Construction No
Others
HOA Fee Include Insurance,Building Maintenance,Common Elements,Maintenance Grounds,Heat,Hydro,Parking,Property Management Fees,Snow Removal,Water
Senior Community false
Tax ID 094930099
Ownership Condominium
Read Less
Want to know what your home might be worth? Contact us for a FREE valuation!

Our team is ready to help you sell your home for the highest possible price ASAP
GET MORE INFORMATION





