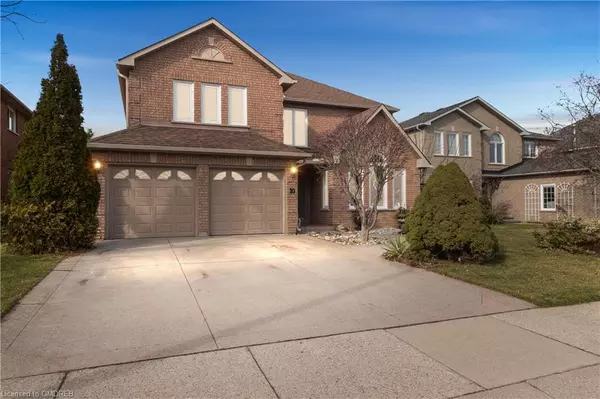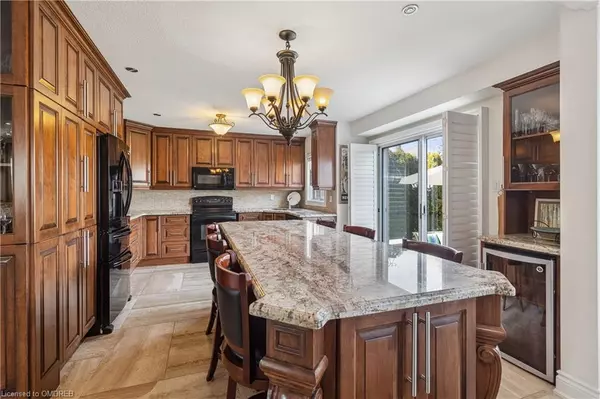$1,500,000
$1,480,000
1.4%For more information regarding the value of a property, please contact us for a free consultation.
10 Coleman Court Dundas, ON L9H 6Y8
4 Beds
4 Baths
3,222 SqFt
Key Details
Sold Price $1,500,000
Property Type Single Family Home
Sub Type Single Family Residence
Listing Status Sold
Purchase Type For Sale
Square Footage 3,222 sqft
Price per Sqft $465
MLS Listing ID 40551972
Sold Date 03/21/24
Style Two Story
Bedrooms 4
Full Baths 3
Half Baths 1
Abv Grd Liv Area 3,222
Originating Board Oakville
Year Built 1992
Annual Tax Amount $7,365
Property Description
Presenting a meticulously renovated, expansive executive home nestled in the heart of Dundas. This impressive residence boasts a newly updated kitchen adorned with luxurious marble floors and granite countertops. The primary bedroom offers a lavish retreat with a 5-piece ensuite featuring granite countertops and double sinks. Step outside to enjoy the serenity of the stamped concrete patio, perfect for entertaining or relaxation. Inside, an elegant oak staircase greets you, complemented by upgraded baseboards and crown moulding throughout. Additional enhancements include an upgraded fireplace surround and mantle, ensuring cozy evenings by the fire. The fully finished basement provides additional living space, ideal for various activities. Situated in a tranquil neighborhood, this home offers the perfect blend of comfort and sophistication for discerning buyers.
Location
Province ON
County Hamilton
Area 41 - Dundas
Zoning R2
Direction Governors Rd. West, North on Davidson, East of McDougall, South onto Coleman Court
Rooms
Basement Full, Finished
Kitchen 1
Interior
Interior Features Other
Heating Forced Air
Cooling Central Air
Fireplaces Number 1
Fireplaces Type Living Room
Fireplace Yes
Appliance Dishwasher, Dryer, Microwave, Refrigerator, Stove, Washer
Laundry Main Level
Exterior
Parking Features Attached Garage
Garage Spaces 2.0
Roof Type Asphalt Shing
Lot Frontage 51.84
Lot Depth 111.7
Garage Yes
Building
Lot Description Urban, Arts Centre, Cul-De-Sac, Near Golf Course, Greenbelt, Hospital, Library, Park, Place of Worship, Public Transit, Schools
Faces Governors Rd. West, North on Davidson, East of McDougall, South onto Coleman Court
Foundation Poured Concrete
Sewer Sewer (Municipal)
Water Municipal
Architectural Style Two Story
Structure Type Stone
New Construction No
Others
Senior Community false
Tax ID 174850713
Ownership Freehold/None
Read Less
Want to know what your home might be worth? Contact us for a FREE valuation!

Our team is ready to help you sell your home for the highest possible price ASAP
GET MORE INFORMATION





