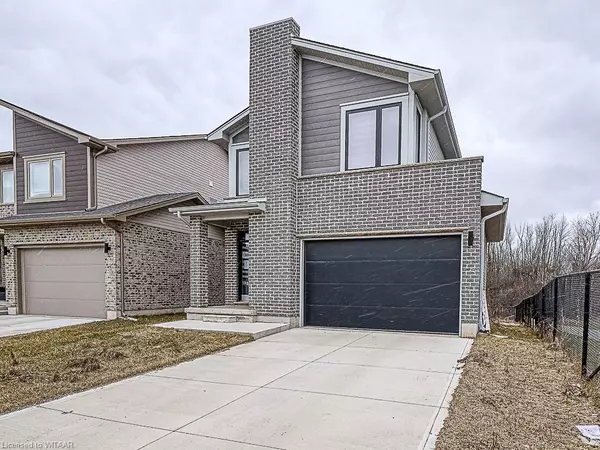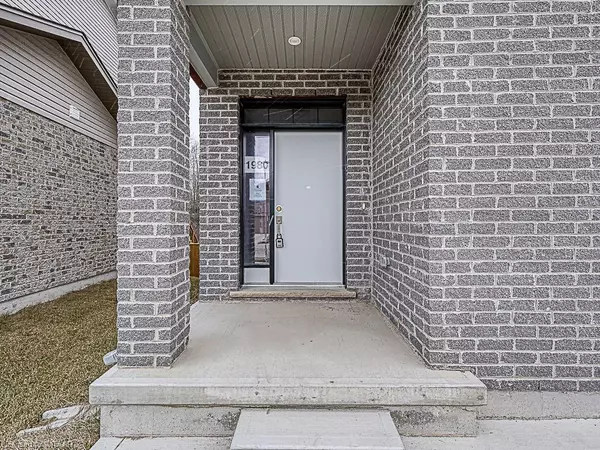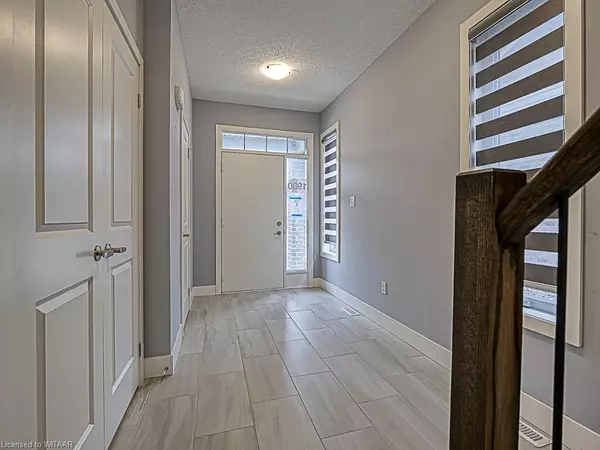$712,000
$745,500
4.5%For more information regarding the value of a property, please contact us for a free consultation.
1980 Evans Boulevard Boulevard London, ON N6M 0A8
3 Beds
3 Baths
1,600 SqFt
Key Details
Sold Price $712,000
Property Type Single Family Home
Sub Type Single Family Residence
Listing Status Sold
Purchase Type For Sale
Square Footage 1,600 sqft
Price per Sqft $445
MLS Listing ID 40540406
Sold Date 03/21/24
Style Two Story
Bedrooms 3
Full Baths 2
Half Baths 1
Abv Grd Liv Area 1,600
Originating Board Woodstock-Ingersoll Tillsonburg
Year Built 2022
Annual Tax Amount $4,339
Property Description
Welcome to this stunning, contemporary 3-bedroom, 3-bathroom home located in London, Ontario. With its modern design and thoughtful details, this residence offers the perfect blend of comfort, style, and convenience.
Upon entering, you'll be greeted by a spacious interior that maximizes functionality and comfort. The highlight of the home is the expansive kitchen, complete with a large island, sleek countertops, and ample storage space. Large windows throughout the house flood the interior with natural light, creating a warm and inviting atmosphere.
Situated in a serene location with no rear neighbors, you can enjoy peace and tranquility in your own backyard. The unfinished basement offers endless possibilities for customization, whether you're envisioning a recreation room, home gym, or additional bedrooms.
Conveniently located just off the highway, this home provides easy access to transportation routes, making commuting a breeze. Nearby amenities, including shopping centers, restaurants, parks, and schools, ensure that everything you need is within reach.
Don't miss the opportunity to make this meticulously maintained home yours!
Location
Province ON
County Middlesex
Area South
Zoning R1-3(7)
Direction HIGHBURY AVE S/BRADLEY AVE
Rooms
Basement Development Potential, Full, Unfinished
Kitchen 1
Interior
Interior Features None
Heating None
Cooling None
Fireplace No
Laundry Electric Dryer Hookup, Upper Level, Washer Hookup
Exterior
Parking Features Attached Garage
Garage Spaces 2.0
Roof Type Asphalt Shing
Porch Porch
Lot Frontage 43.16
Lot Depth 113.23
Garage Yes
Building
Lot Description Urban, Airport, Arts Centre, Business Centre, City Lot, Near Golf Course, Hospital, Library, Major Highway, Park, Place of Worship, Rec./Community Centre, Schools, Shopping Nearby, Trails
Faces HIGHBURY AVE S/BRADLEY AVE
Foundation Poured Concrete
Sewer Sewer (Municipal)
Water Municipal-Metered
Architectural Style Two Story
Structure Type Vinyl Siding
New Construction No
Others
Senior Community false
Tax ID 084782268
Ownership Freehold/None
Read Less
Want to know what your home might be worth? Contact us for a FREE valuation!

Our team is ready to help you sell your home for the highest possible price ASAP
GET MORE INFORMATION





